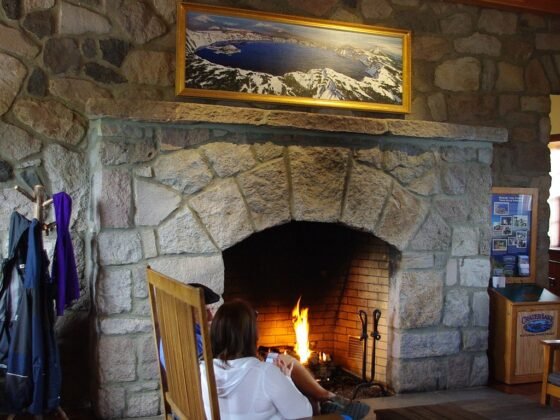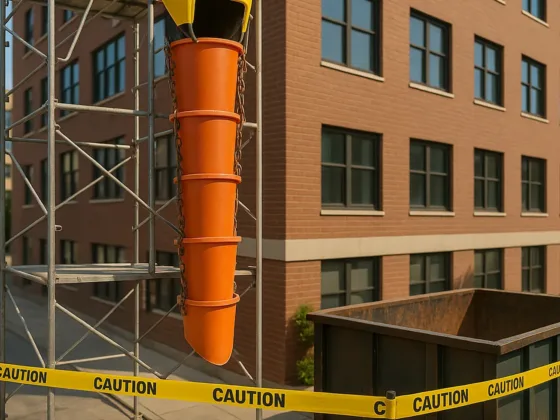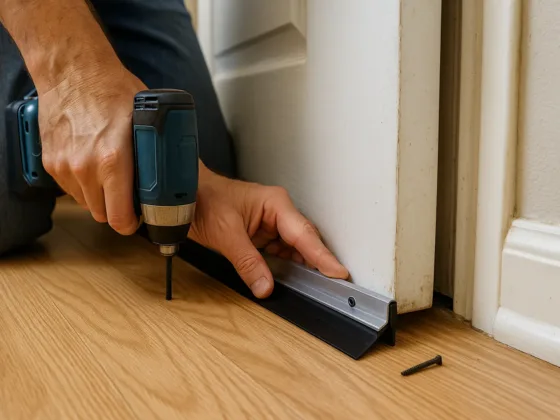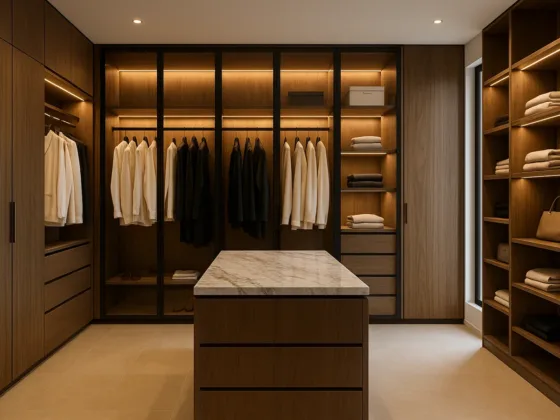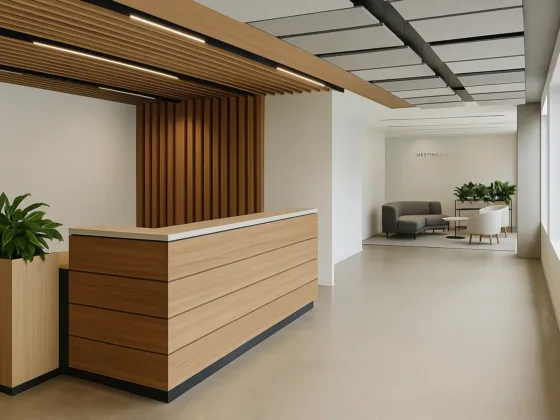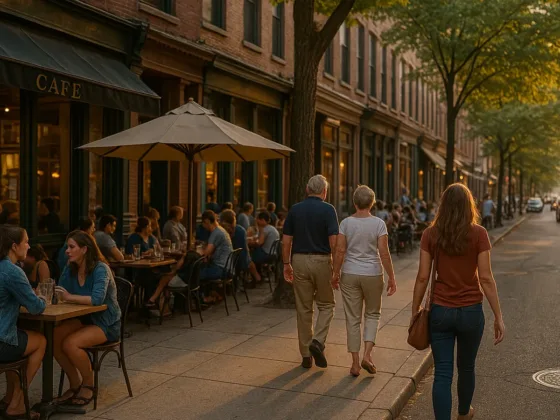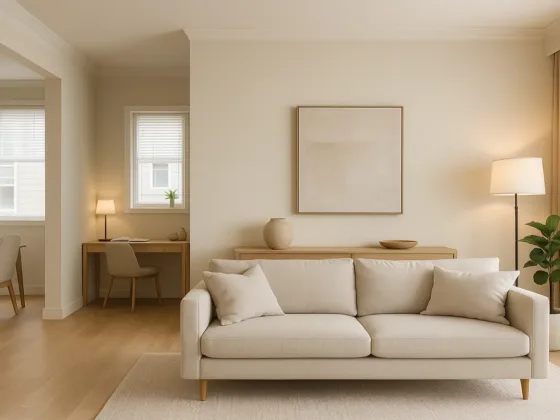New legislation is tightening building restrictions on tall buildings in the U.K. which can create new challenges for buyers and sellers.
Challenges can include limited market, higher rent or sale price, higher insurance costs, and more paperwork to get a loan.
The legislation, which took effect in August 2021, affects all residential and educational buildings taller than 18m in England and 11m in Scotland. It is aimed to mandate cladding that is less likely to catch fire and improve fire safety in taller buildings.
Fire spread in taller buildings has been a problem and much of that is attributed to low-quality, flammable cladding. These buildings must use materials that are A1 or A2 fire classification to pass inspections.
New Paperwork
Apartment owners in tower blocks are mandated to provide an External Wall Review Form (EWS1) to show the building meets safety standards.
It must be approved by an authorized person of the UK Finance, the RICS, also known as the Royal Institution of Chartered Surveyors. and the Building Societies Association.
Potential buyers must have this form to apply for a purchase loan for a residence in one of these tower buildings.
More Inspections
Additionally, architects and builders have more gateways to pass before they garner their final certificate for occupancy.
They must show proper fire safety protocols during the planning, the technical design and construction, and during a final inspection.
Higher Costs
Architects are also required to take out enough professional indemnity insurance to cover a fire claim but that could be a problem.
Many insurance policies exclude fire from claims or charge an exorbitant amount in premiums to cover fire claims.
That could then raise the price of rent or the sale price as architects pass the increased costs on to renters or buyers.
Using the required A1 and A2 fire classification materials are also expected to increase construction costs, which are undoubtedly be passed on to buyers.


