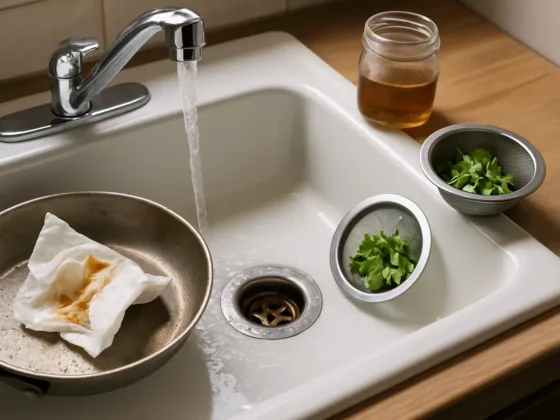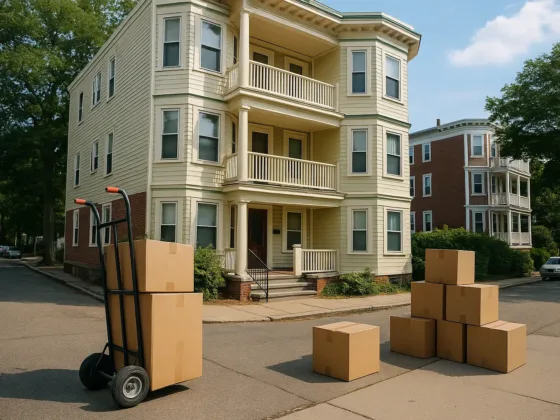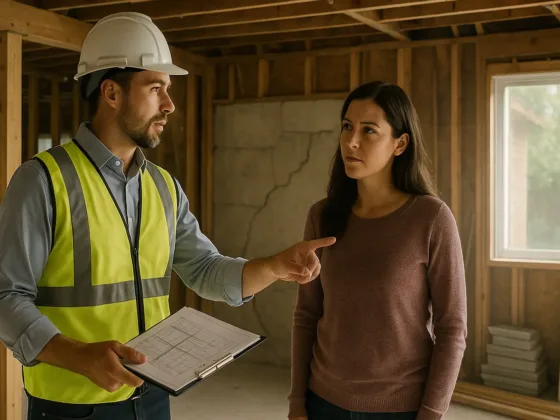Table of Contents Show
If you’ve been dreaming of a new kitchen, now might be the perfect time to make it happen. Kitchen renovations can be a big undertaking, but the result of having a beautiful, functional kitchen is worth all the effort.

In this guide, you’ll find everything you need to know about kitchen renovations, from planning the layout of your kitchen to selecting the right cabinets and appliances.
Kitchen Renovations Beyond the Ordinary
Kitchen renovations can be a daunting task, but if you take the time to plan and think through the process, you can create a beautiful kitchen that you’ll love for years to come. The key to a successful kitchen renovation is to create a plan that works for your space, lifestyle, and budget.
Do what works for you! Before beginning your kitchen renovation, it’s important to consider how you use your kitchen. Do you cook often, or is it mainly used as a gathering place? Are you looking to add storage, or do you prefer an open plan? Answering these questions can help you determine the layout of your kitchen, as well as the type of appliances and cabinets you’ll need.
It’s also important to create a budget for your kitchen renovation. When creating your budget, consider the cost of materials, labor, and any additional expenses, such as plumbing or electrical work.
You’ll also want to factor in any appliances or cabinets you may need to purchase. Knowing your budget from the start can help you stay on track and avoid going overboard. Once you’ve determined your budget and how you plan to use your kitchen, it’s time to start filling in the rest of the puzzle pieces!
Planning the Layout of Your Kitchen
When planning the layout of your kitchen, it’s important to consider the flow and function of your space. When planning the layout, think about how you want to use your kitchen. Do you want an open plan, or do you prefer a more traditional layout? Do you need additional storage, or would you prefer an island with seating?
Read Also:
The Work Triangle
When determining the layout of your kitchen, it’s also important to consider the work triangle the area of your kitchen that includes the sink, refrigerator, and stove.
This triangle should be easy to navigate and have enough space for multiple people to work comfortably. If you plan to have an island, make sure it won’t interfere with the triangle.
Get Creative
When planning the layout, it’s also important to consider any obstacles that may be in your way, such as windows or doors. If you’re renovating a small kitchen, you may need to get creative with your layout.
For example, you may want to consider installing additional cabinets to make the most of your space. Once you’ve determined the layout of your kitchen, it’s time to start selecting cabinets and appliances.
Selecting Kitchen Cabinets and Appliances
When selecting your kitchen cabinets and appliances, it’s important to consider the style and function of your space. Do you prefer a modern look, or are you looking for something more traditional?
Do you need additional storage, or would you like an open plan? When selecting your cabinets, think about the materials you’d like to use. Popular materials include wood, laminate, and metal. It’s also important to think about the style of your cabinets. Do you want the cabinets to blend in with the walls, or do you want them to stand out?
When it comes to appliances, there are a variety of options available. From refrigerators and ovens to dishwashers and microwaves, there are countless options to choose from. When selecting your appliances, it’s important to consider your budget, as well as the size and style of your space.
Now let’s move on to countertops and flooring.
Choosing the Right Countertops and Flooring
When selecting countertops and flooring, you’ll want to consider the style and function of your kitchen. Popular materials for countertops include quartz, granite, and laminate. When selecting flooring, popular options include tile, hardwood, and vinyl.
Considering the type of material, you’d like to use, as well as the color and texture can take time. If you’re looking for a durable material, quartz or granite may be the best option. If you’re looking for something more affordable, laminate may be a good choice.
When selecting flooring, you’ll want to consider the type of material you’d like to use, as well as the color and texture. If you’re looking for a durable material, tile or hardwood may be the best option. If you’re looking for something more affordable, vinyl may be a good choice.
Bringing Your Dream Kitchen to Life
Renovating your kitchen can be a big undertaking, but with a little planning and the right materials, you can create a beautiful, functional kitchen that you’ll love for years to come. From planning the layout of your kitchen to selecting cabinets and appliances, this guide has everything you need to know about kitchen renovations.
When it comes to kitchen renovations, the key is to plan and create a budget. Once you’ve determined your budget and how you plan to use your kitchen, you can start planning your layout and selecting the right cabinets and appliances.
When it comes to countertops and flooring, make sure to consider the style, function, and budget of your space. Ready to start your kitchen renovation? With the right planning and materials, you can create the kitchen of your dreams.









