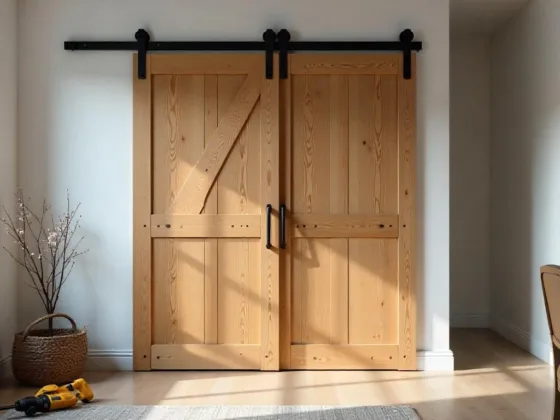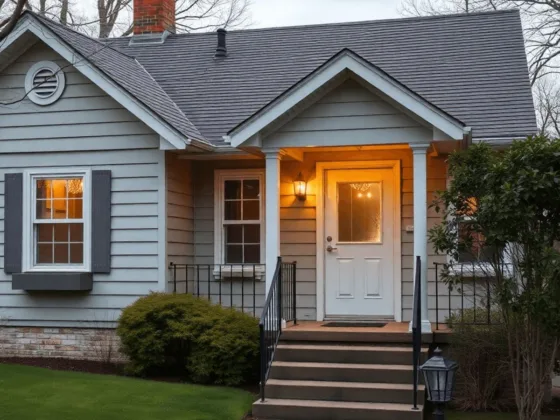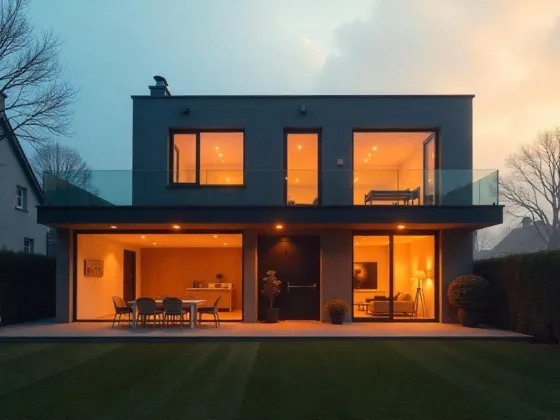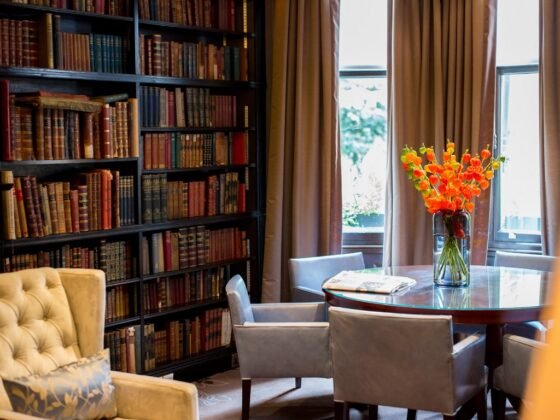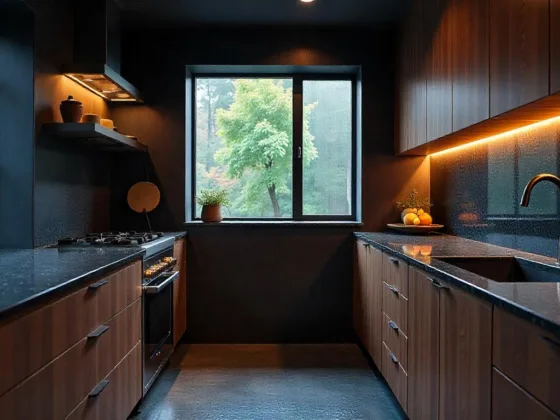It is no secret that house pricing is skyrocketing in the US; as a result, people cannot afford to purchase a large, picture-perfect mansion.
From a strictly financial standpoint, owning a luxurious house is not a sound decision since it puts a lot of financial strain on the buyers, especially if they do not have enough resources to pay the entire price of the property.
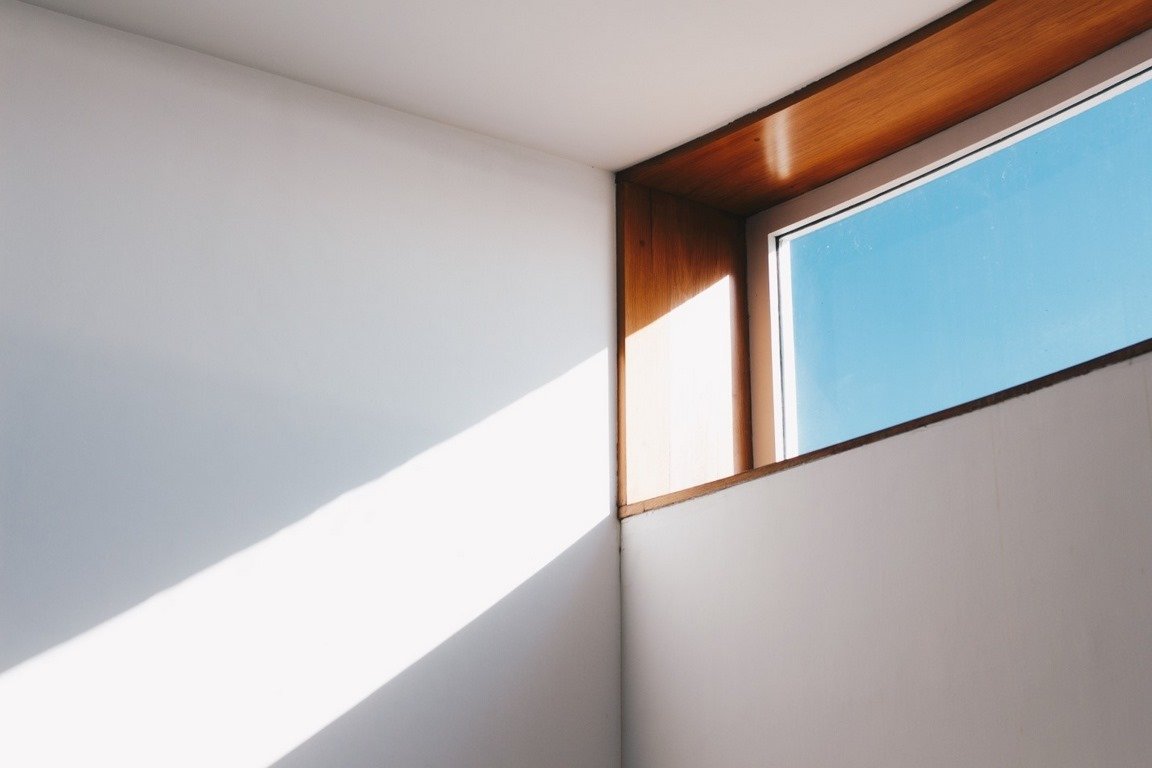
People spend their whole life paying mortgages for the one piece of property they purchased 30 years ago. Young buyers now recognize the flaw in this design and are willing to take a different way when it comes to choosing their dream house.
Eco-conscious people constantly investigate options for downsizing their footprints. Therefore, getting a smaller home fits in with their idea of sustainable living.
Doors & Windows
Every interior designer knows that the goal is to trick the eyes into thinking the space is bigger than it really is, and nothing does the job better than open doors and large windows.
The windows let the eye wander outside the house while allowing the light to brighten the interior.
- People with smaller houses prefer glass doors and windows that don’t block one’s view even when they are close. The goal is to let the natural light come into the interiors of the house, brightening the space, making it appear airy and open. For example, many people buy single iron doors with glass paneling that lets the daylight run to the interior.
- If you have a deck in front of your house, you can install glass doors that will help extend the living area well into the deck, making the living room appear bigger. Be sure to research the market to find the perfect door supplier who can show you a variety of doors and windows.
Read Also:
Smart Design
Just because your house is comparatively smaller than other houses doesn’t mean you have to compromise in terms of comfort.
It is precisely when an interior designer takes the lead in creating a fully functional space that is aesthetically pleasing. The goal should be to incorporate more storage space to keep the essential items hidden out of sight.
- Many areas go unnoticed in the house but could easily be turned into storage space. For example, the space under the stairs can be used as closet space or to store electrical appliances for day-to-day use.
- You can open up the kitchen space, merging the kitchen and the dining space to create an open area that allows one to move freely.
- When it comes to designs, not only the house itself but also the furniture can be designed differently to save more space. For example, instead of getting a dining table that takes up a lot of space, get a folded table that can accommodate many people when fully spread out. Investing in chic designs can make the room appear larger than it is.
- Innovative usage of lighting makes a room appear larger. Instead of having one light source in a room, incorporate multiple light sources to create layers.





