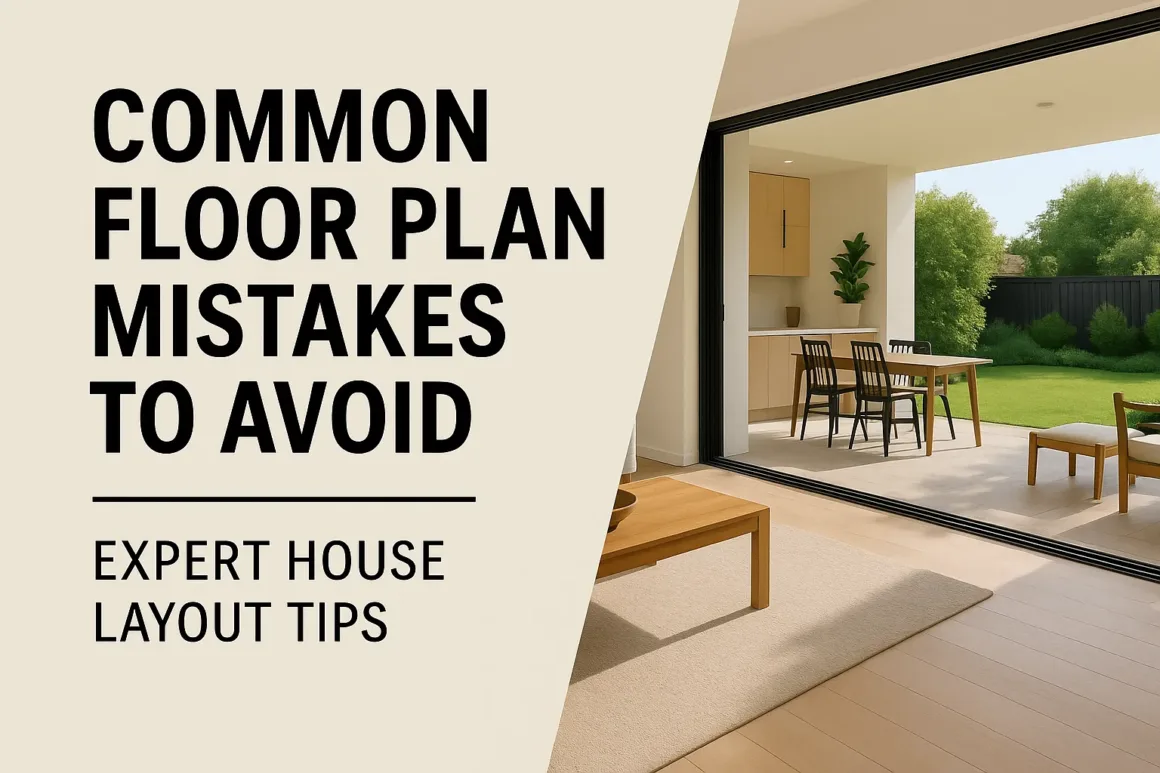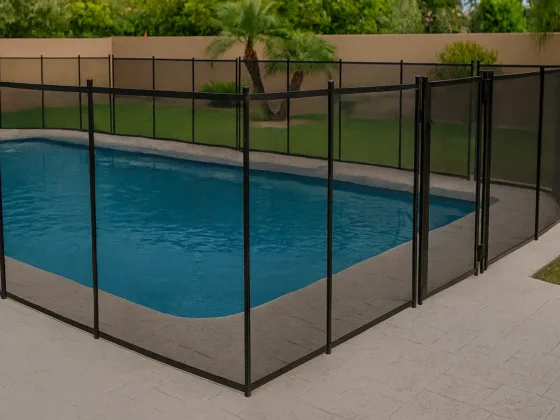Table of Contents Show
Designing a home is equal parts excitement and decision fatigue. You’re choosing the backdrop for your everyday life—where you’ll drop muddy boots, host birthdays, brew coffee at 6 a.m., or collapse after a long day. The tricky part? A house can look gorgeous on paper, yet live poorly if the floor plan misses a few crucial details.
This guide walks you through the most common floor plan mistakes to avoid—and the practical fixes architects and builders reach for in real projects. Whether you’re comparing modern house plans, leaning toward a timeless craftsman, or dreaming of a cozy farmhouse, the principles here will help you choose (or tweak) a layout that flows, functions, and feels like home.
What You’ll Get From This Guide
- A homeowner-friendly breakdown of the biggest planning pitfalls
- Real-world examples and simple tests you can run on any plan
- Room-by-room tips for kitchens, bedrooms, entries, laundry, and outdoor spaces
- A pre-build checklist you can hand to your designer or builder
- FAQs you can actually use during plan selection
Who this is for: homeowners building or remodeling, designers reviewing a plan set, and anyone who wants a layout that “feels right” in daily life (not just in renderings).
The 12 Most Common Floor Plan Mistakes (And How to Fix Each One)
1) Treating flow as an afterthought
The biggest red flag in any plan is forced circulation—that feeling of “Why am I walking this far to do a simple thing?” If guests enter and immediately hesitate (“Where do I go?”) or you have to cut through a bedroom to reach a common space, flow is off.
Fix it: Prioritize direct, intuitive routes between the entry, living, kitchen, and outdoor areas. An open floor plan can help—but it’s not a cure-all. Even in open concepts, define gentle pathways with islands, furniture placement, and sight lines so rooms connect without becoming one echoing hall.
Home test: Print your plan, grab a pen, and trace three paths:
- Groceries: car → entry → pantry → fridge
- Hosting: entry → living → dining → patio
- Bedtime: living → bath → bedrooms
If any path doglegs or backtracks, rearrange until the line is smooth and short.
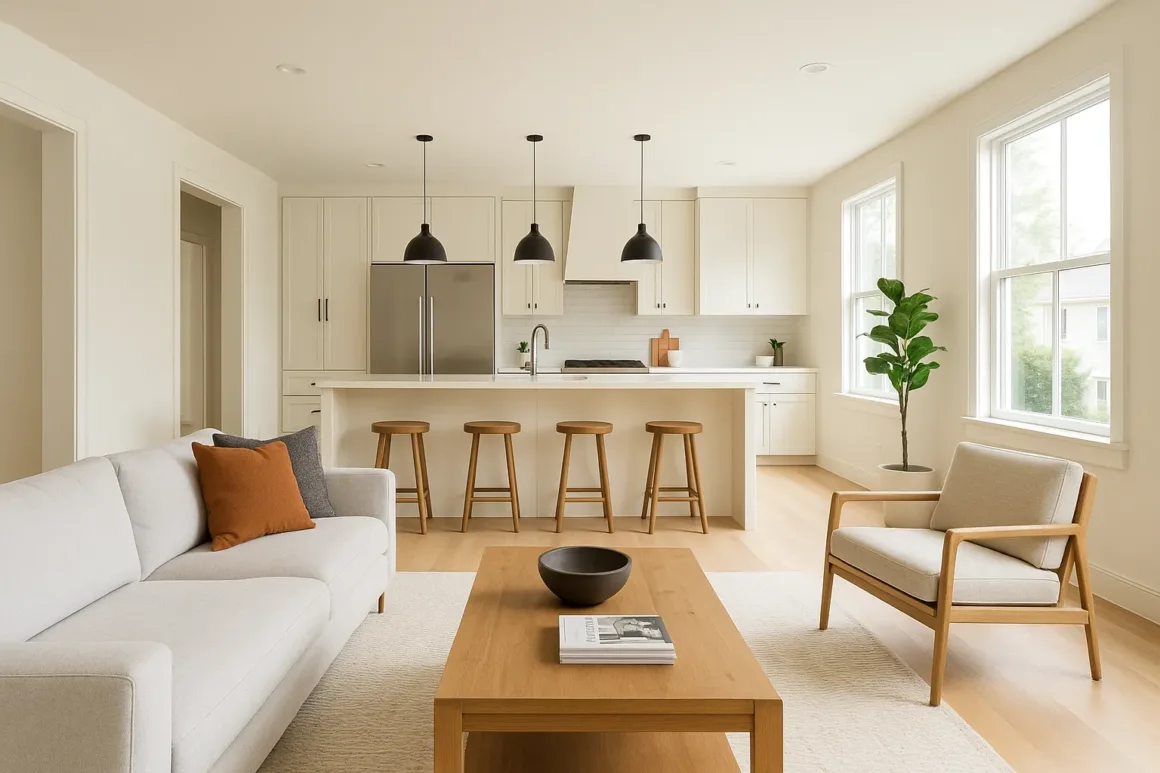
2) Placing doors and windows where they “look nice,” not where they work
A door that swings into the only wall a sofa could use—or a window that forces awkward furniture placements—becomes a daily frustration. Sun angles also matter; a big west window can roast a room at 5 p.m.
Fix it: When reviewing house building plans, sketch your likely furniture in each room (yes, at scale). Keep at least 36–42 inches for comfortable walkways. Place windows to frame views and borrow light without hijacking wall space or comfort.
Pro tip: In bedrooms, plan one calm wall free of doors, windows, or vents—future you will thank you when you choose a headboard.
3) Underestimating storage (it’s never “extra”; it’s essential)
Clutter isn’t a character flaw—it’s a design problem. Without proper storage, mail, backpacks, vacuums, seasonal gear, and hobby supplies will spill into your living spaces.
Fix it: Bake storage into the plan. Prioritize:
- Entry/Mudroom: hooks + bench + cubbies, with a hard floor you can mop
- Kitchen: pantry + deep drawers + trash/recycling pullout
- Laundry: shelves for detergents, tall cabinet for broom/mop, a counter for folding
- Bedrooms: prioritize House plans with walk-in closets for primary suites; add reach-ins with double-hang rods for kids’ rooms
- Garage: a 24″ deep wall for built-ins or a storage system
Quick win: If square footage is tight, steal inches from hallways to enlarge closets—function beats wasted corridor.
4) Designing for “right now” instead of the next decade
Life changes. Maybe you start working from home, welcome a new baby, host aging parents, or convert a craft obsession into a side business. A rigid plan fights you; a flexible plan adapts.
Fix it: Add swing spaces that can shift roles over time—like a loft or media room that can become a guest room or nursery. House plans with bonus rooms built in this resilience without bloating the footprint.
Accessibility lens: Favor fewer interior steps, wider doorways/halls, and at least one main-level bedroom + full bath. Even if you never need it, resale might.
5) Treating codes and setbacks as “someone else’s job”
Plenty of beautiful plans hit a wall at permitting. Setbacks, height limits, egress, stairs, and guardrail rules can all force redraws—time, money, headaches.
Fix it: Review local zoning and building requirements early. Ask your designer or builder to verify that your house plan design aligns with your parcel’s constraints (lot width, slope, utilities, HOA rules). It’s cheaper to move a wall now than after framing.
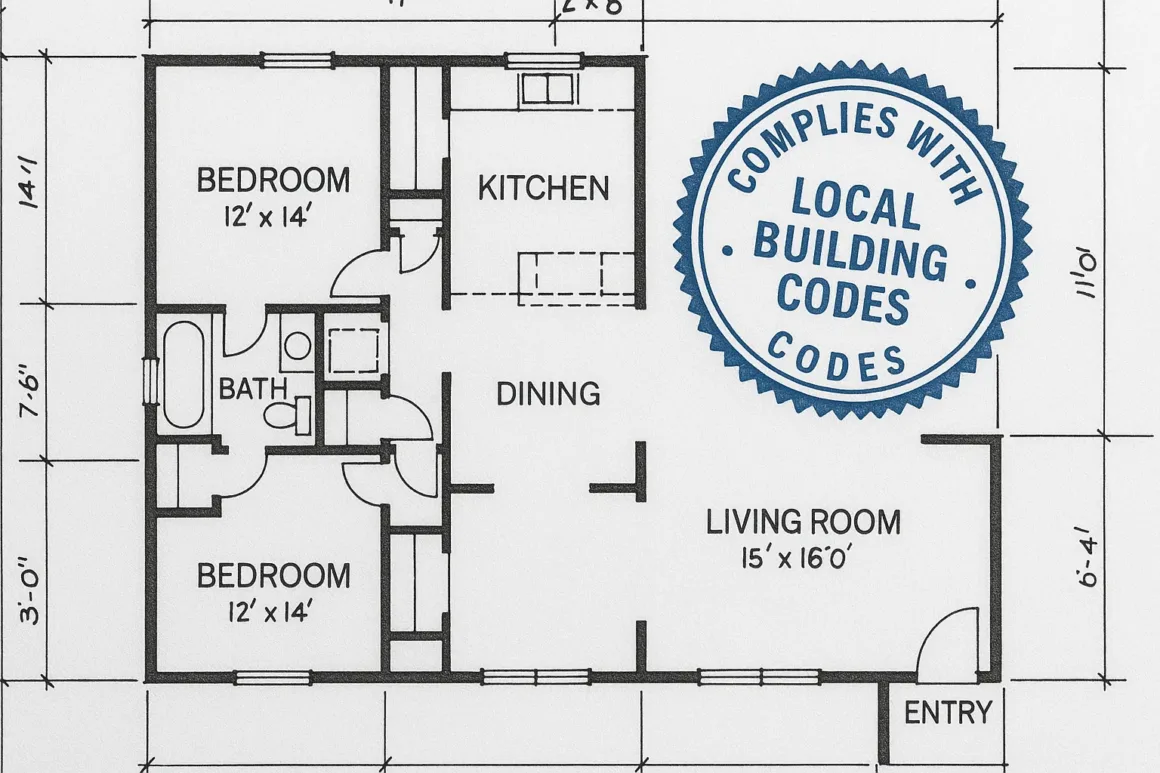
6) Forgetting the “stuff infrastructure” (utilities, HVAC, water management)
A plan without a realistic mechanical path will cost more to build and maintain. Where do ducts run? Where’s the furnace/air handler, the water heater, the electrical panel? Can filters be swapped without crawling?
Fix it: Reserve stacked chases (floor to floor) and a service core in the plan. Group wet rooms (kitchen, baths, laundry) to shorten plumbing runs and reduce noise.
7) Oversizing rooms and undersizing circulation
Big rooms look impressive in renders, but if you trim hallways to 30″ to “save space,” living gets cramped.
Fix it: Keep halls at minimum 36″ (wider is friendlier), doorways at 32–36″ clear where possible, and leave 3′ minimum walking lanes around major furniture. It’s the empty space that makes a home easy to live in.
8) Ignoring acoustics and privacy
Open layouts can carry sound like a cathedral. Without thought, a blender in the kitchen competes with Zoom calls and bedtime.
Fix it:
- Buffer bedrooms with closets or baths against living areas
- Separate “quiet” and “active” zones with a short hall, a pocket door, or a change in ceiling
- Add soft finishes where practical (rugs, upholstery, acoustic panels if needed)
9) Setting the kitchen up to look pretty but work poorly
The kitchen is a workshop first. If the fridge is across the room from the sink, or there’s no landing space next to the oven, meal prep will always feel clumsy.
Fix it: Use the classic work triangle as a baseline (fridge–sink–cooktop), then adjust for your cooking style. An island adds surface, seating, and a friendly boundary—plans with a kitchen island often strike the best balance.
Landing zones to include:
- 15–18″ counter on the latch side of the fridge
- 18–24″ on at least one side of the cooktop
- 24″+ near the sink for prep
10) Neglecting line-of-sight (L.O.S.) and privacy cues
Standing in a future bathroom and realizing the toilet is visible from the dining room is one of those “we can’t unsee that” moments.
Fix it: Plan visual buffers: short turns, offset doors, or a modest partition. In primary suites, add a water closet; in powder rooms, consider a pocket door tucked out of direct view.
11) No plan for dirty transitions: garage, mud, laundry
If there’s no place to drop bags, kick off shoes, and corral pet leashes, those things migrate to your kitchen island.
Fix it: Connect garage → mudroom → pantry/kitchen in a clean chain. Include a bench, cubbies, and a closet. If space allows, put laundry nearby so wet gear goes straight into the wash.
12) Forgetting outdoor connections (and seasonal comfort)
A lonely back patio with no shade and no door from the kitchen gathers dust. Outdoor rooms should feel like a natural extension of daily life.
Fix it: Add a door from dining or kitchen to a covered patio or deck, plan for light and power, and keep a visual connection to the yard. Even a small porch can transform how often you step outside.
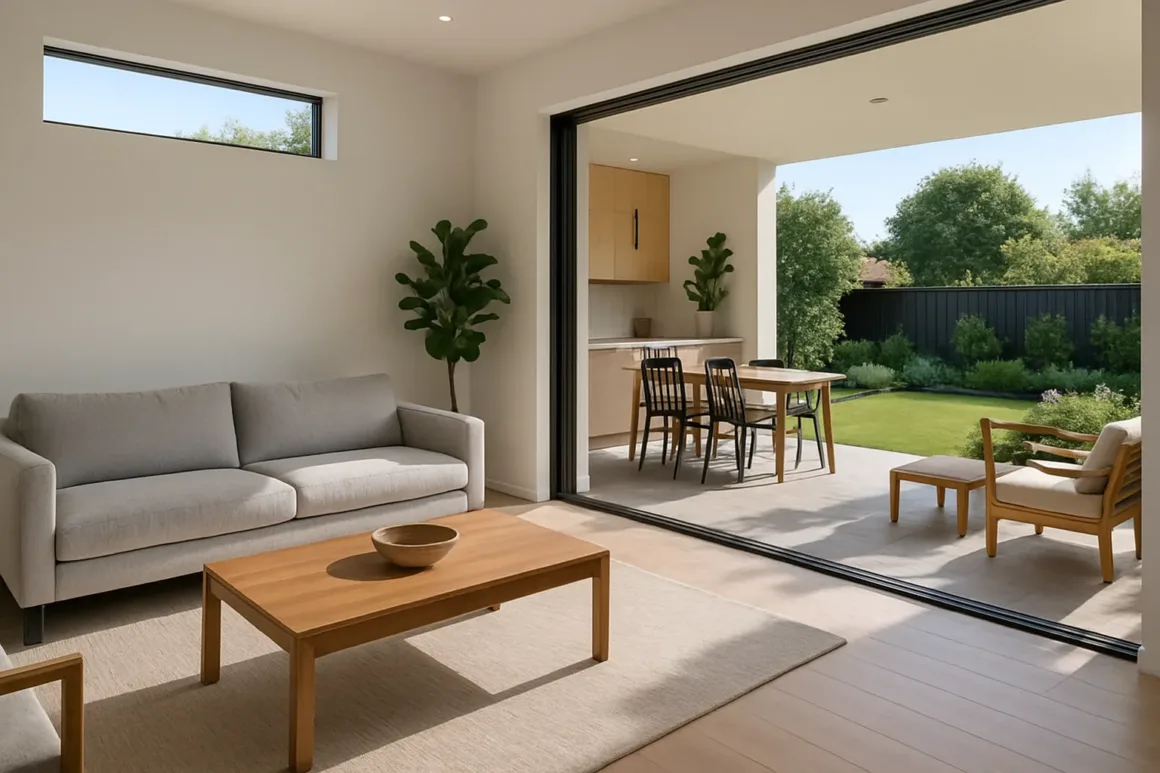
Room-by-Room Playbook (Practical, Non-Fussy Wins)
Kitchen
- Triangle + zones: separate prep, cook, clean, serve; don’t stack all tasks in one tight corner
- Storage: deep drawers for pots; pullout trays; pantry with outlets for small appliances
- Island: if you add one, keep 36–42″ aisles for comfort (48″ if multiple cooks)
- Noise: place dishwasher away from a great-room TV wall if you can
Living / Family Room
- TV vs. fireplace: decide what’s primary; avoid placing them at competing angles
- Outlets: floor outlet in the middle of the room for a floating sofa table
- Views: anchor seating to a focal point—window, fireplace, or built-in shelving
Dining
- Clearances: 36″ around the table (42″+ feels relaxed)
- Patio access: a nearby door makes indoor-outdoor dinners natural
Bedrooms
- Quiet wall: one wall left “clean” for the headboard
- Privacy: primary not directly off the great room; kids’ rooms clustered or zoned
- Closets: size up early; House plans with walk-in closets keep floors clear and mornings calmer
Bathrooms
- Sight lines: avoid direct L.O.S. to fixtures from public spaces
- Ventilation: real ducting to exterior; operable window where climate allows
- Storage: drawers > doors for small items; tall cabinet for linens
Office
- Door & daylight: a door for calls; glare-free light from the side, not behind screens
- Acoustics: soft rug + bookshelves help
Laundry
- Workflow: hamper → washer → counter → hanging rod → closet
- Location: if not near bedrooms, at least near the mudroom
Entry / Mudroom
- Zones: keys & mail; shoes & coats; guests vs. family
- Durability: washable paint, durable floor, and a floor drain if you can swing it (pets!)
Outdoor / Patio
- Shade & weather: covered area ≈ more use; plan a ceiling fan if warm climate
- Lighting: gentle path lights + dimmable fixtures for evening dinners
Lifestyle-First Planning Framework
Use these short exercises to pressure-test any plan:
- Morning Map: From waking to leaving—showers, coffee, backpacks, dog walk. Any pinch points?
- Hosting Map: Entry to coat drop, to living, to drinks, to dinner, to patio. Where do conversations naturally cluster?
- Mess Map: Where do shoes, sports gear, mail, packages, and laundry enter—and where do they land?
- Noise Map: What rooms share walls? Are kids’ bedrooms behind the TV? Is the home office under the play loft?
- Future Map: If a parent moves in, which room becomes a suite? If you start a home business, where does that live?
Mini Case Studies (Real-World Patterns)
Case 1: The “long walk” kitchen
A couple loved a plan with a grand foyer—until they traced the groceries path: garage → hall → foyer → living → kitchen. We flipped the pantry to share a wall with the garage and added a pocket door. Result: 35 steps saved, every single day.
Case 2: The echoing great room
A high-ceiling great room looked stunning but sounded like a gym. We introduced a dropped ceiling over the dining area and a built-in bookcase along the TV wall. Same footprint, half the echo, twice the cozy.
Case 3: The vanishing mudroom
To “gain space” in living, a builder had deleted the mudroom. The homeowners were drowning in clutter three months in. Reclaiming 24″ from the garage bay created a bench, hooks, and a closet—the daily experience transformed.
Pre-Build Checklist (Hand This to Your Designer/Builder)
- Flow: Entry → living → dining → kitchen is intuitive and short
- The grocery path from car to pantry is the shortest indoor route
- Open concept zones are defined enough to prevent echo/visual chaos
- Doors & windows support furniture layout and daylight without glare
- Privacy: no direct sight lines from public spaces into baths/bedrooms
- Storage: pantry, linen, coat, utility, and seasonal gear have real homes
- Mechanical path: ducts, chases, and equipment access are accounted for
- Quiet vs. active zones separated (sleep/study vs. cook/TV)
- Bedrooms: one calm wall for a headboard; adequate closets
- Kitchen: triangle works; landing zones next to fridge/cooktop/sink
- Laundry: logical workflow; counter and hanging; near bedrooms or mudroom
- Outdoor connection: covered patio/deck reachable from dining/kitchen
- Codes & setbacks: verified for the specific lot (width, height, easements)
- Future-proofing: main-level bedroom + full bath; swing space/bonus room
- Lighting plan: general + task + accent; exterior lighting included
- Outlets & switches: anticipated at furniture locations and patio
FAQs About Common Floor Plan Mistakes
What is the most common floor plan mistake?
Ignoring natural flow between spaces. If everyday routes (groceries, bedtime, hosting) take long detours or cut through private rooms, the home will feel awkward despite great finishes.
How can I make sure my floor plan has enough storage?
Decide storage needs before picking finishes. Prioritize a real pantry, a mudroom or drop zone, and bedroom closets scaled to your lifestyle—consider House plans with walk-in closets for the primary suite. If space is tight, widen storage and narrow hallways slightly.
Do floor plans need to follow local codes?
Yes. Setbacks, egress, stairs, guardrails, energy requirements, and more can affect layout and elevations. Confirm early that your house plan design aligns with your lot and jurisdiction to avoid costly redraws.
How do open floor plans improve layouts?
They encourage natural movement, keep hosts connected to guests, and let light travel farther. Pair open floor plan concepts with smart zoning (island, ceiling changes, rugs) so rooms feel connected but distinct.
What floor plan features improve resale value?
- A kitchen with a functional workflow and a friendly kitchen island
- Abundant, well-placed storage (pantry, linen, garage)
- A main-level bed/bath combo
- A flexible bonus/loft space—see House plans with bonus rooms
- An inviting indoor-outdoor connection with a covered patio/deck
How do I pressure-test a plan before I buy it?
Print the plan and run the Morning/Hosting/Mess/Noise/Future maps above. Then tape off key rooms at full scale in a garage or driveway to feel furniture clearance and door swings.
Final Thoughts: Plan for the Life You Actually Live
A floor plan isn’t a sculpture—it’s a tool you’ll use every day. When circulation is intuitive, storage is generous, rooms are scaled for people (not just photos), and outdoor spaces are easy to reach, the home becomes calmer, kinder, and more you.
If you’re ready to start short-listing options, browse layouts through a lifestyle lens—flow first, then finishes. Explore thoughtfully curated designs at My Home Floor Plans and refine until your plan supports your morning coffee, your messy Tuesdays, and your best weekends.
About My Home Floor Plans
My Home Floor Plans is a team of architectural designers and building professionals with over 20 years of combined experience. Our mission is simple: to provide homeowners with house plans that are both beautiful and practical, backed by expert guidance and compliance with local building codes.
