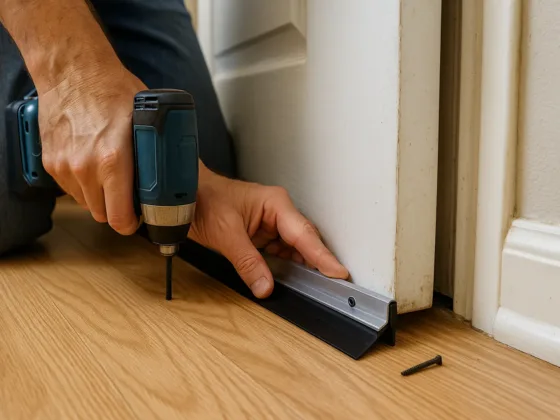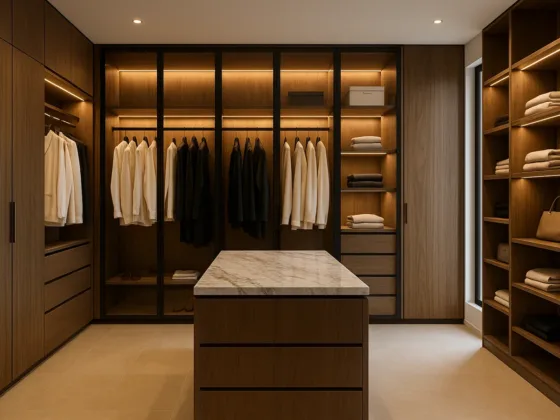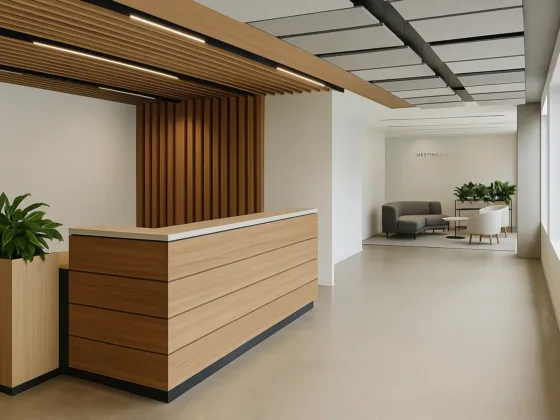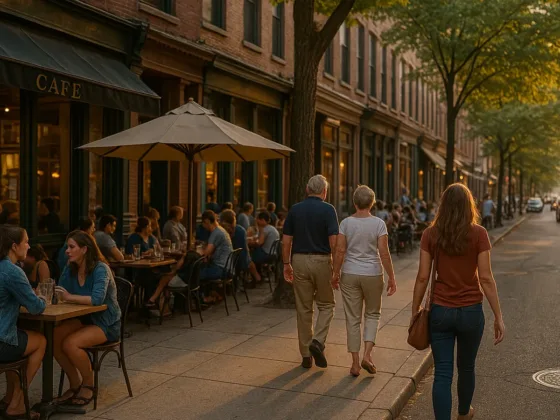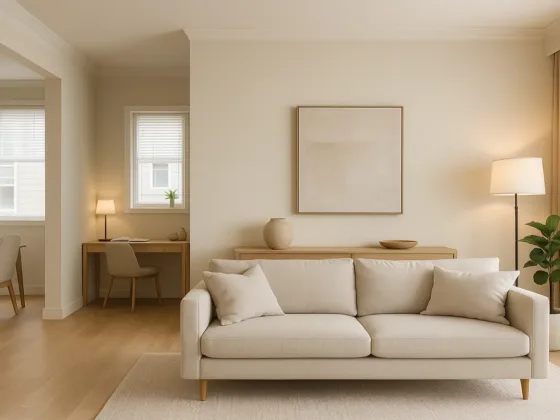Table of Contents Show
Smaller apartments and house have their own charm; they can be beautifully decorated with expensive materials and chic décor.

However, when it comes to the kitchen space, one may find it hard to fit the necessary item in such a tiny space. The secret to decorating a smaller house lies in clever design and careful planning.
If organized well, you would be surprised to know that you can fit all regular-size appliances in a small kitchen. Continue reading this article to learn more about valuable tips for decorating your small kitchen.
Show-Off The Utensils
If you don’t want the pots and pans to take up unnecessary kitchen space, you can display them in a way that takes less space.
There are luxurious colorful utensils available online that one can get instead of bulky-looking metallic pans. Many people hang the utensils to save space at the same time, creating a visual treat for anyone walking into the kitchen.
Use Dining Space
When you have a small kitchen, you must incorporate dining space into the kitchen to make it appear larger than usual. Have an open dining space design that adds more walking space for your kitchen.
You may even use your dining chair as a separate island for cooking during meal prep. Those with not much counter space can cut fruits, vegetables, and other items on the dining table.
Read Also:
Kitchen Sink
It is so easy for a small kitchen to get cluttered; therefore, the goal should be to design every aspect of the kitchen to make it functional and stylish. Anytime guests come over, you are going to have more than a few dirty dishes.
Install a double kitchen sink that gives you ample space to put the plates in and wash them accordingly. With deep sinks, you can easily place the dishes in the sink without wasting countertop space.
- Get a chopping board that fits perfectly over your sink. When you are not using the sink (or using only one of the two sinks), you can place the chopping board on the sink and use it as additional counter space.
- You can use one of the sinks to wash the dishes; simultaneously, use another to dry them by putting a drying rack over the smaller sink.
Open Cabinets
The goal is to arrange open and closed cabinets to create a décor that allows maximum storage. Open cabinets can often store more things than you would expect.
On the other hand, the closed cabinet hides all the things that you don’t want people to see immediately after walking into the kitchen.
To create a seemingly coherent décor, you may add customized doors and cabinet handles. People often go online to get artisan kitchen hardware that suits the color scheme of their kitchen space.
Customized Appliances
If you have a small area in the kitchen that would not fit all the standard appliances, you may go for customized appliances that fit the space accordingly.
If you don’t have many people in the house, you don’t really need a big fridge; instead, you can use the space to put in a microwave.
Install dishwashers and other essential appliances that help declutter kitchen space and serve your requirements.





