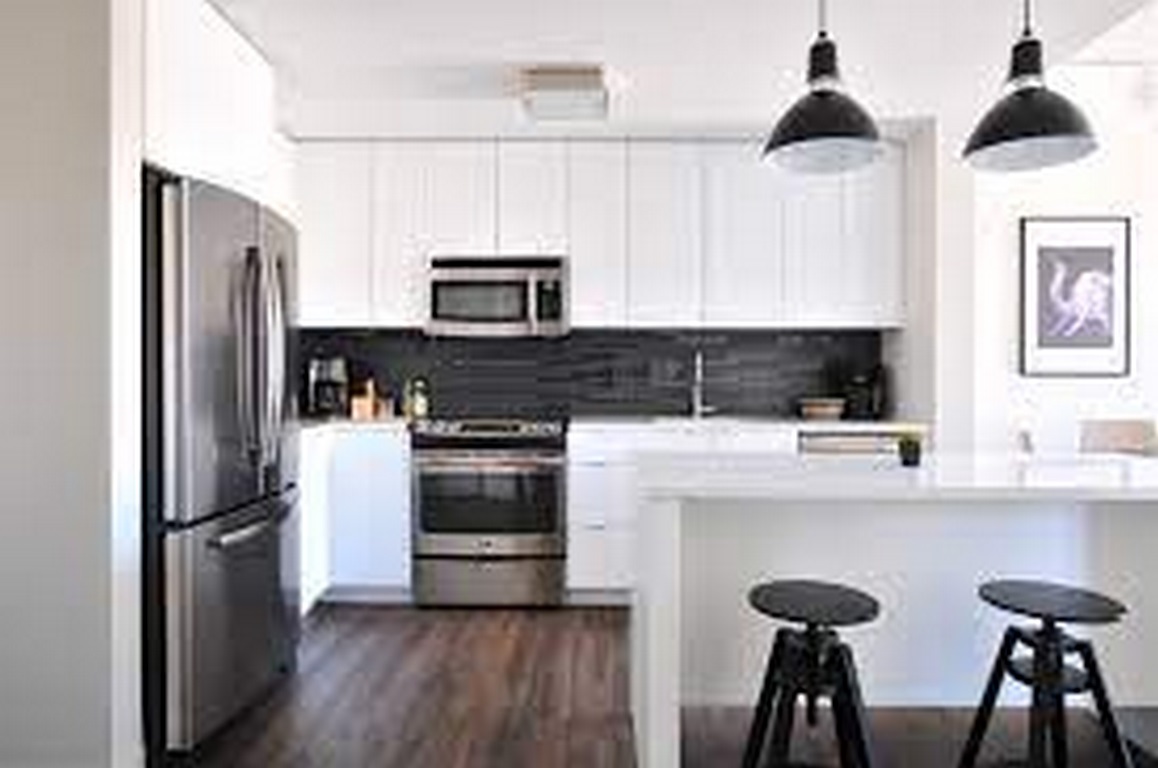Table of Contents Show
Are you looking to remodel your current home or build a new one? When you’re starting to redecorate your new home, the floor plan is one of the first places you should look at.

Different floor plans can bring many benefits and expose a lot about the spaces, so finding the right one is essential in making your home your own.
When creating a new home design, you’ll need to consider the type of floor plan you would like. Choosing a floor plan is not as easy as it may seem.
Look at the different floor plans for family homes and see how you can optimize your home for your needs.
1. Split-Level Floor Plans for Traditional Homes
A split-level floor plan is a type of floor plan for family homes that offers a more traditional layout than a contemporary open floor plan.
Split-level floor plans typically include a living room, dining room, and kitchen on the first level, with bedrooms and bathrooms on the upper levels.
These home floor plans are ideal for families who want a traditional layout for their home but with the added benefit of having more living space on the upper levels.
Read Also:
2. Open Floor Plans for Spacious Abodes
This floor plan is ideal for families who want to engage with one another while still having their own space. An open floor plan is a type of floor plan that allows for increased flexibility and spontaneity in the way a family home is organized.
The most common open floor plan form is one where the kitchen, living room, and dining room are all connected, with no walls separating them.
This floor plan is famous for its ability to make the most of available space and its casual yet functional atmosphere. If you are looking for a floor plan that will allow your family to interact and spend time together, an open floor plan is a great option.
To find homes with the floor plans you are looking for and more, check out https://www.fieldstonehomes.com/new-homes/floorplans/. They are experienced and knowledgeable in all the latest construction and real estate trends.
3. Hybrid Floor Plans for Modern Family Homes
A hybrid floor plan combines the best features of both traditional and open floor plans, giving families the flexibility and functionality, they need.
The type of floor plan incorporates two or more of the other types of programs. For example, a hybrid floor plan could have a two-story great room with a ranch-style kitchen.
The bedrooms are usually located on one side of the home, away from the main living area, for added privacy. This layout is perfect for families who want the best of both worlds a spacious and open main living room with the privacy and seclusion of bedrooms on their separate wings.
Many things and elements contribute to making a good floor plan. A floor plan should maximize available space while creating a comfortable and functional living area.
Choose the Perfect Floor Plans for Family Homes
Choosing suitable floor plans for family homes is essential because they can help create a comfortable and functional living space. The right floor plan can also help to make the most of the available space.
Once you’ve found the perfect floor plan, be sure to consult with a qualified home builder to bring your vision to life. Want to learn more tips and guides like this one? Check out the rest of our website for the latest articles for all your needs!









