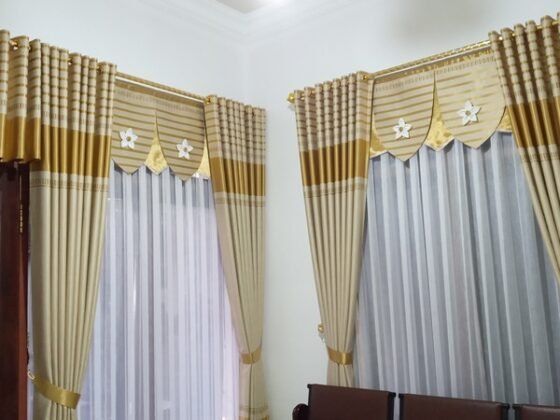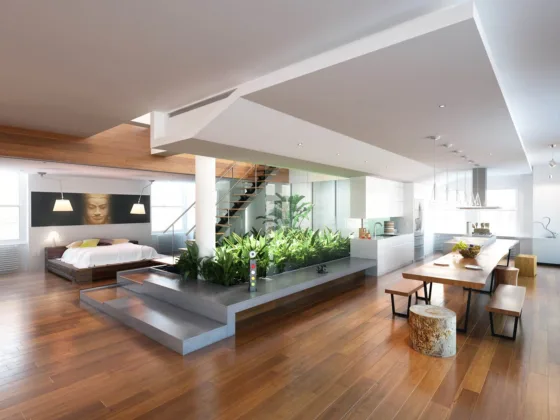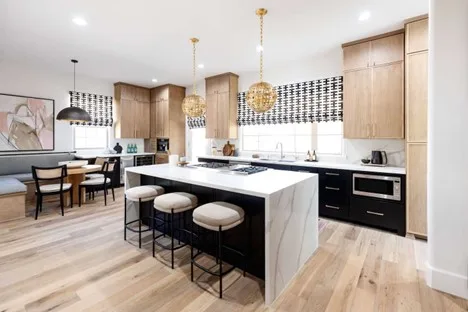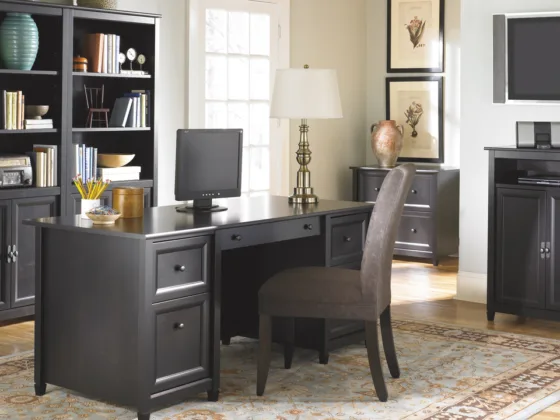Table of Contents Show
When it comes to interior design and home renovation trends, shiplap has become a beloved choice for homeowners seeking a rustic yet stylish look for their walls and ceilings. Originating from traditional shipbuilding techniques, shiplap boards have found a new life in modern architecture and design. However, for those new to working with shiplap, one common question arises: what is the standard gap between shiplap boards? This blog post will explore the answer to this question and delve into best practices for achieving a professional and aesthetically pleasing shiplap installation.
Understanding Shiplap Boards
Before diving into the specifics of gapping, it’s essential to understand what shiplap boards are and why they have gained popularity in interior design. Shiplap is a type of wooden board commonly used in exterior siding but has also become a favored material for interior walls, ceilings, and furniture. What sets shiplap apart is its distinctive overlapping joint design, which creates a tight seal when installed correctly.
The characteristic “nickel gap” or “reveal” between adjoining boards is a hallmark of shiplap installations. This intentional spacing not only adds visual interest but also allows for natural wood movement, preventing warping or buckling over time. Additionally, the gap plays a crucial role in creating shadows that enhance the texture and depth of the wall, contributing to the overall aesthetic appeal.
Factors Influencing Shiplap Gap
Several factors influence the standard gap between shiplap boards. Understanding these variables can help determine the appropriate spacing for your specific project:
Wood Species and Moisture Content
The type of wood used for shiplap boards and its moisture content at the time of installation significantly impact the gap size. Wood is hygroscopic, meaning it can absorb or release moisture based on environmental conditions. Dry wood will expand when exposed to higher humidity levels, while wet wood will shrink as it dries out. Therefore, it’s crucial to acclimate the wood to the installation environment before putting it up to minimize post-installation changes.
Environmental Conditions
The climate and indoor environment where the shiplap will be installed play a vital role in gap determination. Areas with high humidity levels may require larger initial gaps to account for potential wood expansion, while drier climates may allow for slightly smaller gaps.
Board Width and Thickness
The dimensions of the shiplap boards themselves, including their width and thickness, influence how much space should be left between them. Thicker and wider boards may require larger gaps to accommodate expansion and contraction without causing issues.
Design Preferences
Beyond technical considerations, personal design preferences also play a role in choosing the shiplap gap. Some homeowners prefer a more pronounced gap for a distinct farmhouse or rustic look, while others opt for a tighter seam for a cleaner, more modern appearance.
Standard Gap Recommendations
While there isn’t a one-size-fits-all answer to the standard gap between shiplap boards due to the aforementioned variables, there are general recommendations and industry standards to guide your installation process:
Nickel Gap
The term “nickel gap” refers to a specific width of the gap between shiplap boards, often around 1/8 to 3/16 inches wide. This narrow spacing creates a subtle reveal that adds texture and visual interest without overwhelming the space. It’s popular for modern and transitional interior designs seeking a clean yet warm aesthetic.
Quarter Inch Gap
For areas with fluctuating humidity levels or when using wood with higher moisture content, a slightly wider gap of about 1/4 inch may be recommended. This increased spacing allows for more significant wood movement without risking boards pushing against each other during expansion.
Climate Considerations
Professionals may suggest adjusting the gap size accordingly in regions with extreme climate variations, such as areas with humid summers and dry winters. Consulting with local contractors or experts familiar with your area’s climate can provide valuable insights tailored to your specific needs.
Visual Mockups
Before finalizing the gap size for your shiplap installation, consider creating a visual mockup using sample boards or digital design tools. This allows you to see how different gap widths impact the overall look and feel of the space, helping you make an informed decision aligned with your design vision.
Installation Tips for Achieving Proper Gaps
Achieving consistent and visually pleasing gaps between shiplap boards requires careful planning and execution. Here are some tips to help ensure a successful installation:
Use Spacers
Utilize spacer tools or materials (such as coins, shims, or specialized spacers) to maintain consistent gaps between boards during installation. This helps prevent unintentional variations and ensures a professional finish.
Acclimate Wood
Allow shiplap boards to acclimate to the installation environment by storing them indoors for several days before installation. This step minimizes post-installation shrinkage or expansion, reducing the likelihood of gaps becoming too tight or too wide.
Measure and Mark
Before nailing or fastening boards in place, measure and mark the desired gap width along the entire length of each board. This serves as a visual guide during installation, promoting uniformity across the wall or ceiling surface.
Consider Expansion Joints
Incorporating expansion joints at strategic intervals can help accommodate wood movement without compromising the overall look in larger shiplap installations or areas prone to significant temperature or humidity changes.
Finishing Touches
Once all boards are installed with the desired gaps, consider adding a finish such as paint or stain. Applying the finish evenly across the surface helps maintain consistent color and appearance while highlighting the distinctive shiplap texture.
Conclusion
Understanding the standard gap between shiplap boards is essential for achieving functional and aesthetic success in interior design projects. By considering factors such as wood type,
environmental conditions, and design preferences, you can determine the appropriate spacing that balances visual appeal with practicality.
Whether aiming for a classic nickel gap or adapting to specific climate considerations, proper planning, careful installation techniques, and attention to detail contribute to a professional-quality shiplap installation that enhances any living space. Embrace the timeless charm and versatility of shiplap boards as you embark on your next home renovation or design venture. Happy shiplapping!










