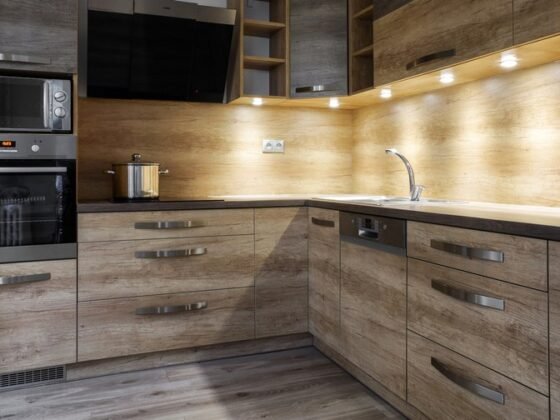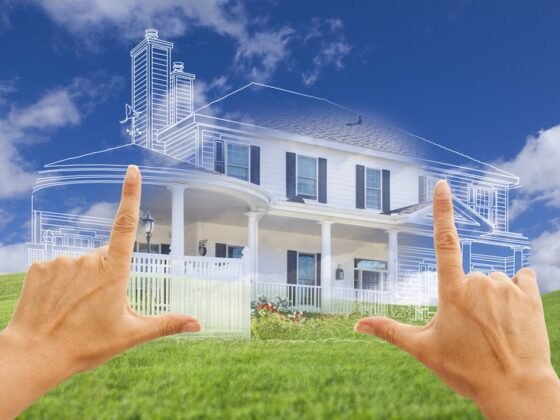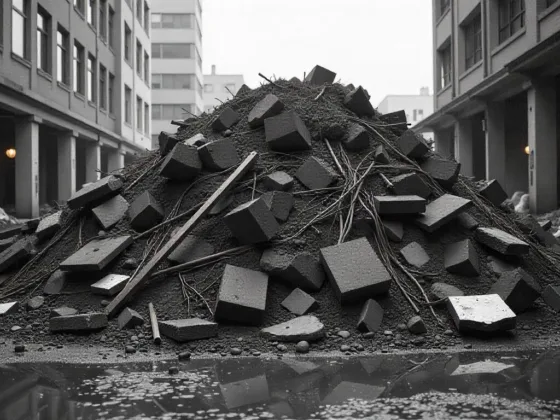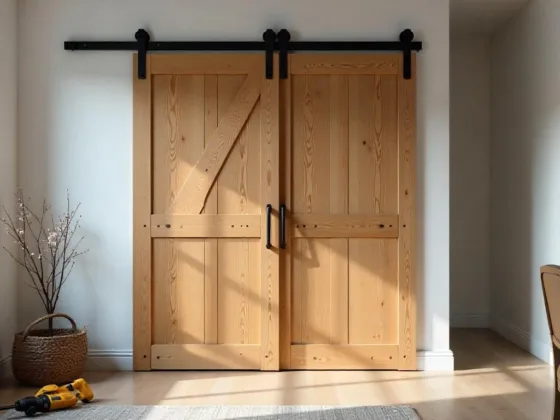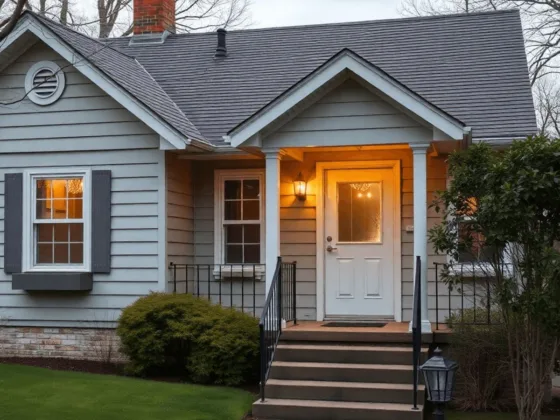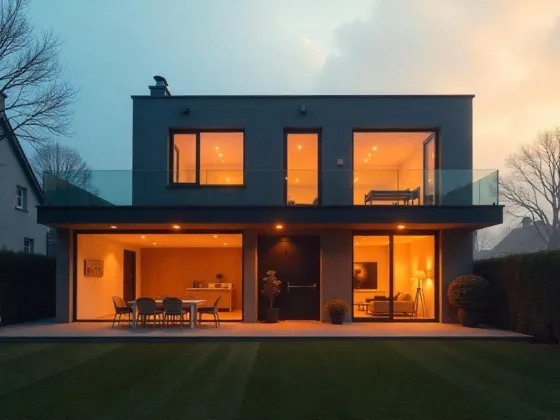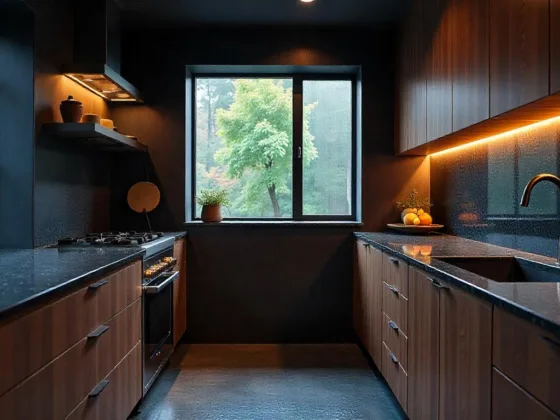Pop quiz: Which state in the US is the most earthquake-prone?
If you guessed Alaska, you got it right. Other states with the highest risk of quakes include Arkansas, California, Missouri, Utah, and so on. Of course, even if you don’t live in an earthquake-prone state, it doesn’t mean you don’t need to worry about temblors.

An earthquake can happen anytime, and it’s better to be safe than sorry. Now, one of the best ways to do that is to know how to build an earthquake-proof house.
Here, we’ll discuss that, plus the ways to earthquake-proof your home so you can be ready in case a “big one” comes along.
Read Also:
Planning Matters: How to Build an Earthquake Proof House
If your house is still in the construction phase, there are several things you can do to make it resistant to quakes.
First is to make sure you’re building your home in a place where the soil beneath is firm and solid. Remember: Even if you’ve employed all engineering techniques to earthquake-proof your house, it can still collapse if its foundation sits on soft soil.
Now, if you’ve found a solid location, consider hiring a contractor or an expert in structural work like Seismic West Construction. They can advise you on how to properly bolt your house to the foundation. Plus, they’ll see to it that your cripple walls are well-braced and your masonry wall is secure by erecting a steel frame.
How to Earthquake Proof Your House: Top Tips to Keep in Mind
Now let’s say your home’s already built and you missed out on consulting a structural engineer. Not to worry, there are still ways to make your home as earthquake-safe as possible.
You can start with the interior of your home. Make sure to secure items that may fall, fly, or shatter during an earthquake. That means fastening heavy furniture to the wall using flexible straps, adding protective film to your windows, using velcro to secure objects on open shelves, and so on.
Next on your list: utilities. It’s important everyone in your family knows where your gas, electric, and main shutoff controls are.
If you can install a main gas shut-off device, better. Also, don’t forget to secure your water heaters to walls.
As for the house itself, the good news is you can still consult a structural expert. Depending on the inspection, they might suggest you do something about your walls like replacing the mortar. They may also recommend bracing together your other foundations if your house stands on a pier, and so on.
Need More Tips for Earthquake Proofing Your Home?
Now that you know how to build an earthquake-proof house, keep going on the right track.
Find out how to lower stress levels when building your home, foundation requirements for adding a second story, etc. by checking out our other home construction and improvement articles.
We also talk about gardening, landscaping, woodworking, and more so feel free to browse the rest of our site.
