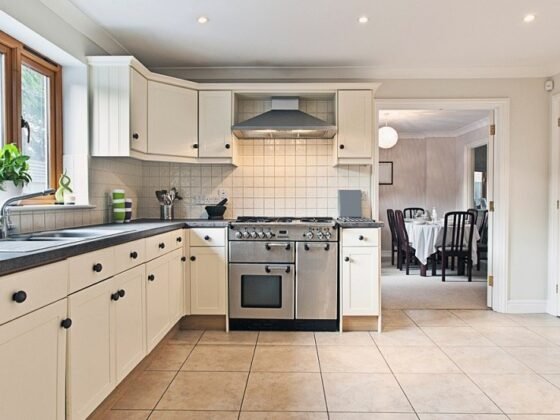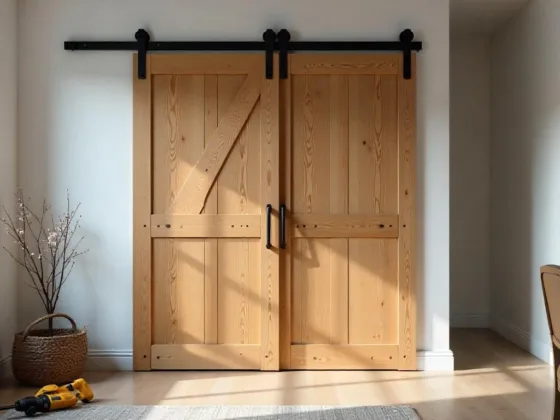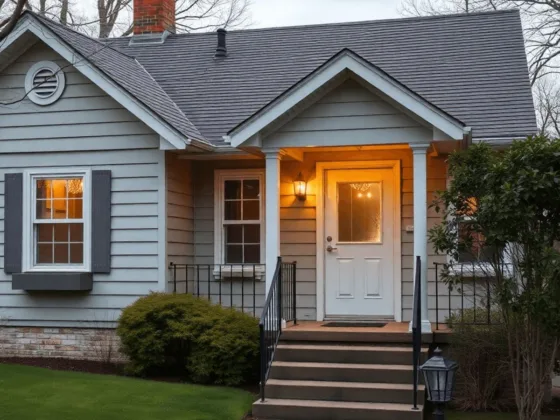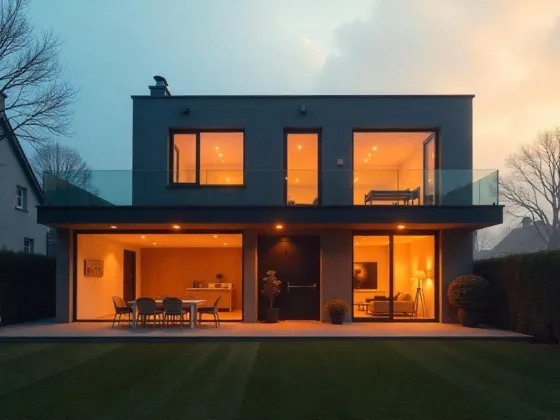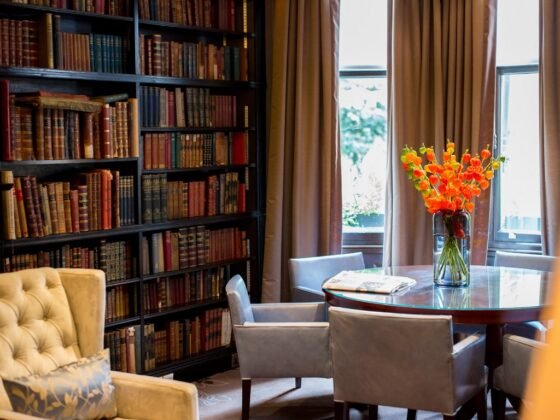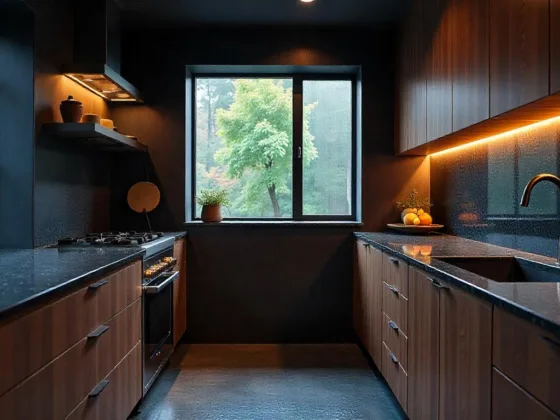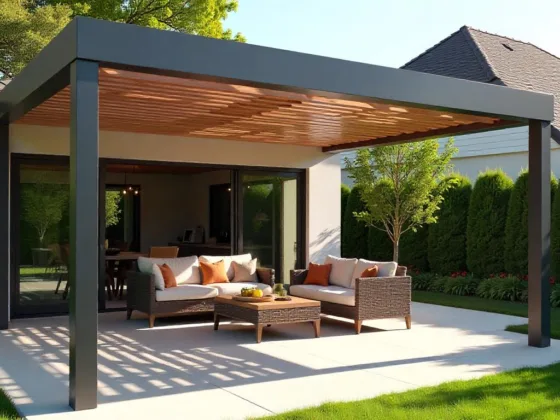Table of Contents Show
The Scandinavian interior design emerged back in the 1950s, and ever since then, it has promoted functional furnishing, a neutral color palette, clean lines, an abundance of natural light, and minimalism combined with coziness.
It is no wonder that its moment of glory came at a time when humanity was overwhelmed with too many possessions and too little time.

Scandinavian interior design style breathes serenity and it insists on connecting with nature. It is also beloved because of the use of natural materials (wood and stone), simple accents, lack of excessive detailing, and general affordability of furnishing and other features.
Scandinavian Interior Design for Each Room in Your House
If you are among the many who have been blown away by this impeccable approach to the residential interior, this room-by-room guide to Scandinavian interior design will help you introduce it into your home.
Enter the Nordic Heaven
It only makes sense to start with the first room in the house. The entryway is the room to which the Scandinavian interior design style does the biggest favor. The Nordic design approach is known to make small rooms appear bigger, and there is no smaller and narrower room in any home than the foyer.
Crisp white walls will do half of the job here, while a full-length mirror will further enhance the illusion of spaciousness.
Since this design philosophy insists only on the essentials, your entryway will need to include nothing more but storage space for shoes and umbrellas, hooks for keys and bags, and an inconspicuous bench. As for the detailing, get a runner rug and a houseplant.
Simplifying the Kitchen Experience
Aren’t you just tired of the cluttered kitchens with elaborate detailing? Then you must be ready for a Scandinavian kitchen, which is all about simplicity, functionality, and clean aesthetics.
Like any other room designed in this style, the kitchen needs to be painted in neutrals, such as crisp white or light gray.
The principle you should be guided by when creating a kitchen layout and thinking about the décor elements is: less is more.
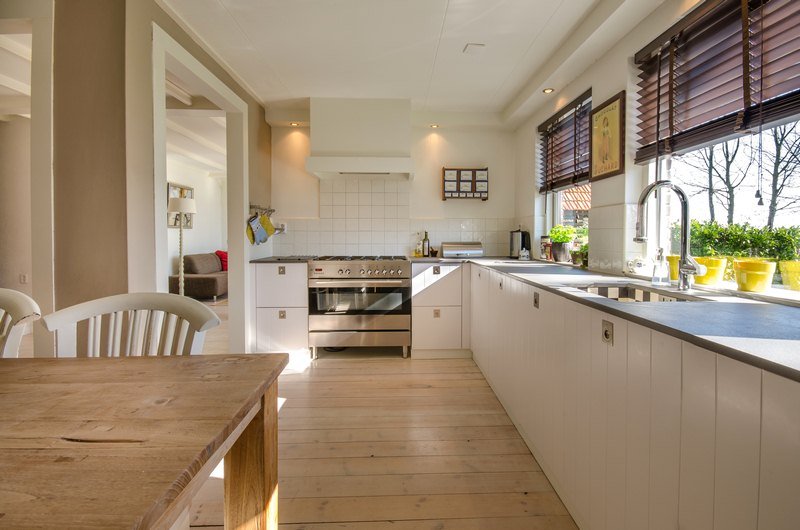
It is not rare that we see unfinished wood on kitchen cabinets or butcher block countertops in such kitchens.
The appliances are simple and modern, the pendant lights are unobtrusive, yet chic (e.g., a combination of matte and metallic colors), and some of the shelves are open, but the objects placed on them are arranged carefully and symmetrically.
An extension of the Simplistic Kitchen
Since the Scandinavian interior design is all about openness, the dining room is usually the extension of the kitchen, and it needs to follow the same theme.
A dining room consists of the dining table (usually, a farmhouse table or a classic light wood table), chairs, and chandeliers or pendant lights above the dining area.
Eames-style chairs are the choice of most homeowners who decide to go Nordic with their interior, but if you want to add extra coziness, you can throw faux fur on top of them.
A Nordic Spa
Compared to other rooms in the house, bathrooms make the Scandinavian style a breeze to introduce. Most of them are already painted and tiled white, and they are equipped with nothing more than basic geometric shapes.
What can you do to enhance this look? Well, sleek freestanding bathtubs are the hallmark of Scandinavian bathrooms, and they can take the spa feel to a whole new level, particularly if you include a wooden bath tray for candles, fresh flowers, and magazines (and a glass of wine).
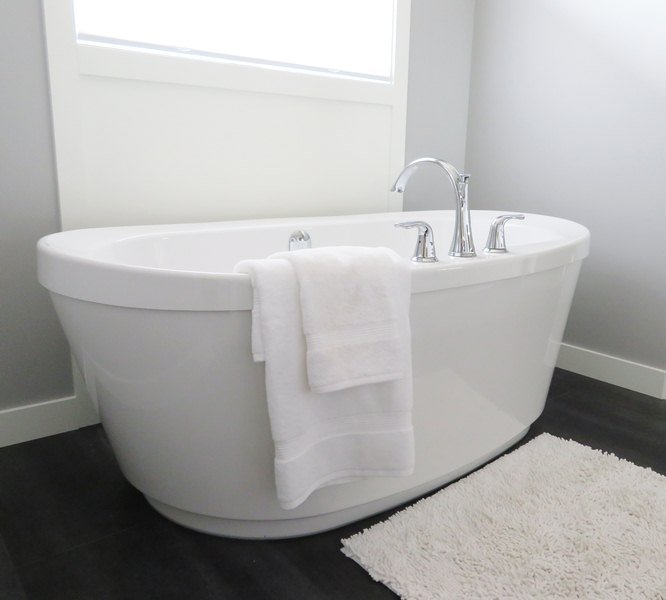
Just make sure you stick to the modern tub design, instead of the vintage clawfoot look. You can choose a stone tub to introduce more natural materials. Other elements to include are a wall-mounted sink, under-sink towel rod, houseplants, and woven rugs.
Living the Scandinavian Dream
The living room can easily be called the showroom because it is the place where every interior design style shines at its full capacity. It is no different from the Scandinavian approach. As with the other rooms, everything starts with a mild color palette, which is later upgraded with furniture and accessories.
The imperative feature of an authentic Nordic living room must be natural light. This means installing large windows and leaving them bare.
If you are not comfortable with such a lack of privacy, you can use sheer curtains. In the living room, more than anywhere, you should aim for the balance between coziness and streamlined design.
This is achieved through the contrast of clean-lined furniture, like a nice geometrically shaped coffee table, and soft textures, such as sheepskin rugs, velvet sofas, knitted poufs, etc.
Other things that can be included in the Scandinavian lounge are pastel accents, pendant lamps, geometric artwork, metallic pieces, plenty of light wood pieces, and houseplants.
Sleeping in a “hygge” Setting
From the living room, we go straight to the bedroom… and what a bedroom it is. The very purpose of the bedroom is in ideal alignment with the philosophy of Scandinavian interiors. It is the space where you should feel at peace.
That’s why it needs to be free of clutter and painted with soothing hues with just a few nice pieces of art on the wall. To design such a bedroom, you need to make sure that you don’t pile up unnecessary stuff.

A bed, bedside tables, lamps, a closet (walk-in would be preferred, but if you don’t have it, you just need a closet that blends into the environment), and a seating area (if you have a large bedroom) will be enough.
Don’t worry; the room won’t seem dull and empty. You will enrich it with throw cushions, knitted blankets, colorful accents, and bedside rugs.
Transforming your entire home into a Scandinavian oasis makes sense if you like to be up-to-date with trends, keep everything well-organized, and feel a strong connection with nature. This guide will help you in the process.
Author Bio
Emma is a writer and a home décor enthusiast. She believes that good design can be found at the intersection between beautiful and functional. Her inspiration comes from traveling and exposing herself to new experiences. When she is not busy exploring the world, she is writing about new interior design trends for Smooth Decorator.
