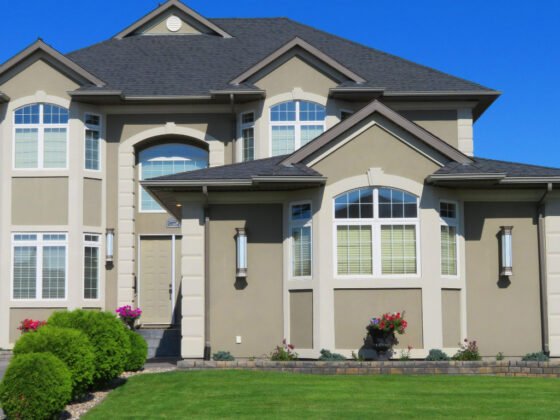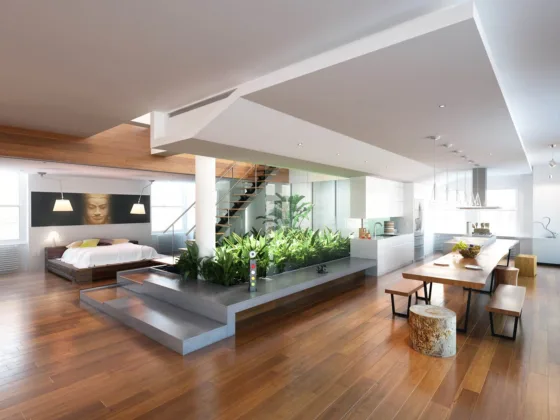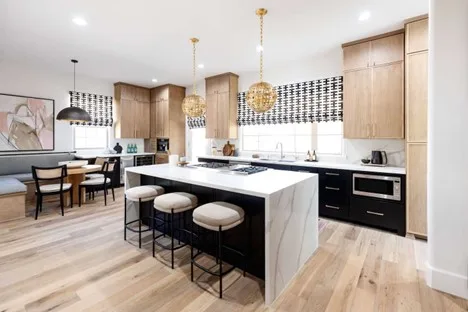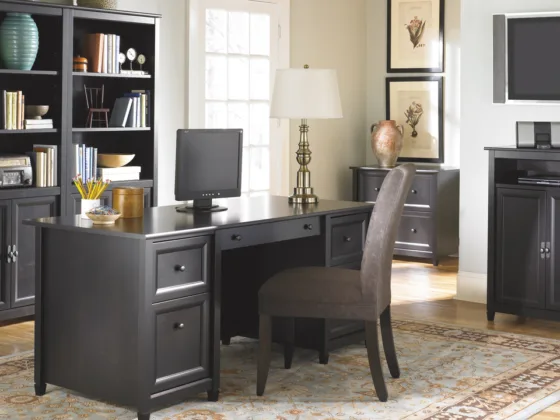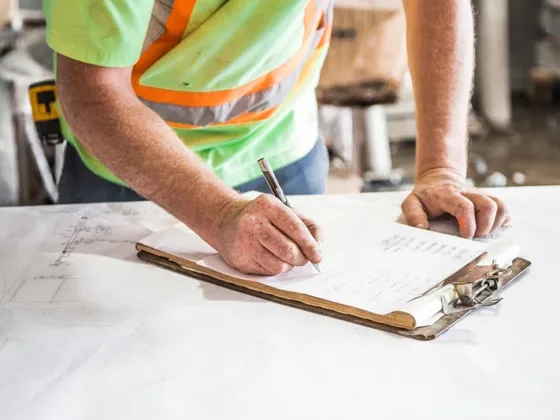The kitchen is one of the most important rooms in a home. It’s a place where families come together to cook meals, eat, and spend time together.
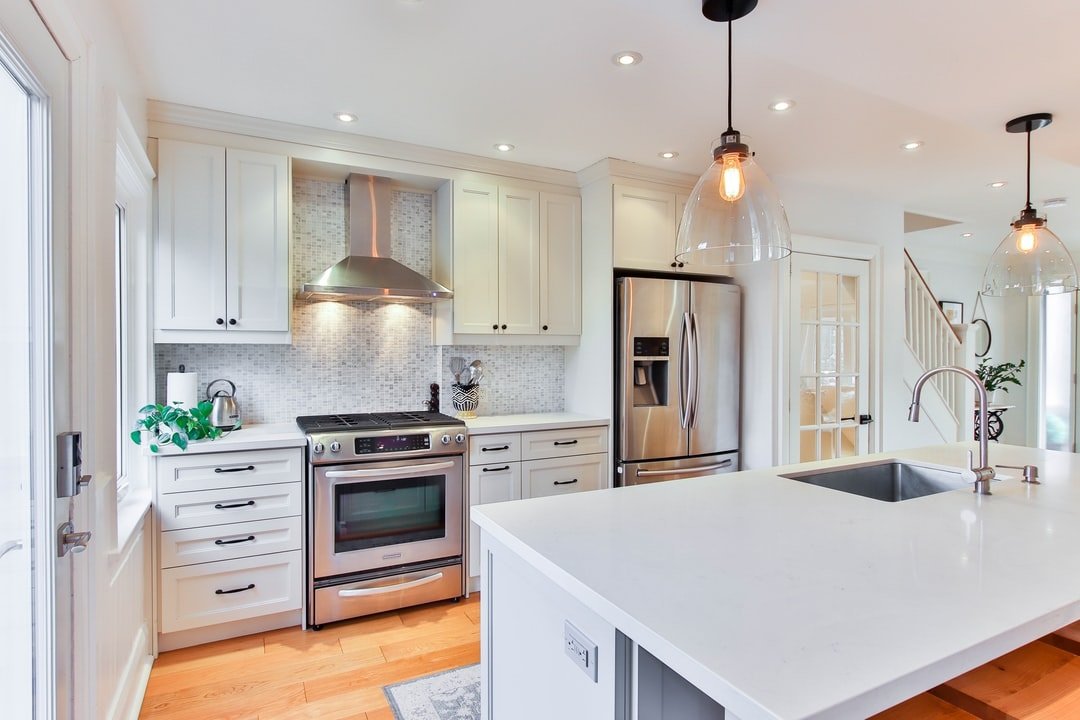
Kitchens are also a place where memories are made, and a well-designed kitchen can make cooking and cleaning easier and more enjoyable. It can also be a beautiful, inviting space that adds to the overall aesthetic of your home.
If you’re planning to remodel your kitchen, there are a few things you need to keep in mind. Remodeling your kitchen can be overwhelming, so you will likely want to find professional kitchen designers in your area by Googling “kitchen designers Denver” or wherever you are located.
Expert kitchen designers can provide the guidance and ideas you need to design the kitchen of your dreams, including a modern open-concept kitchen. Continue reading to learn more about open-concept kitchens and the best way to design yours.
What is an Open-Concept Kitchen?
An open-concept kitchen is a kitchen that is designed to be open to other parts of the house, typically the living room. This layout is popular because it allows for interaction between family members and guests while cooking or eating. It can also make the kitchen feel larger and more open.
There are a few things to consider when designing an open-concept kitchen. First, you’ll need to decide how much storage you need and where it should go. You’ll also need to think about how you’ll use the space.
For example, will you need a separate dining area or will the kitchen table double as a dining area? Professional kitchen designers can help you make these decisions so you can get the most use out of your space.
Read Also:
How do you Design an Open-Concept Kitchen?
To begin, you’ll need to decide on the layout of the kitchen. One popular layout is to have the refrigerator, stove, and sink on one wall with the cabinets on the other.
This layout allows for a lot of counter space and is perfect for small kitchens. Another popular layout is to have the oven and stove in the center of the kitchen with the sink and refrigerator on either side. This layout is perfect for large kitchens.
You will also want to think about how the walls will factor into your kitchen space, including high-quality windows. Kitchen windows provide natural light and ventilation, which can make cooking and clean much easier. They can also add beauty and character to your kitchen.
You need to make sure your counters and appliances fit under or around these windows and do not block them. Consider the size and shape of the window and the type of window and window frame that will work best in your kitchen.
You will also need to consider the climate in your area and the amount of sunlight that your kitchen receives. You can find expert window installers in your area by Googling “Colorado Springs window installation” or wherever you are located.
Once you plan out your layout, the best way to begin is to install your cabinets and countertops first. This will allow you to measure the space and make sure everything fits properly. You’ll also be able to see where the electrical outlets and plumbing are located so you can plan the rest of your layout accordingly.
If you’re hiring a contractor, be sure to ask for their help in designing the space. They’ll have experience with kitchen layouts and can help you make the most of your open-concept kitchen.
You might also want to install a kitchen island for extra counter space and storage. Islands are a great way to make the most of your space and can be customized to fit your needs. They can include a cooktop, a sink, or even a dishwasher.
If you’re looking for extra counter space, choose an island with a breakfast bar. If you need more storage, go for an island with lots of cabinets and drawers. Islands are a great way to make your kitchen more functional and stylish.
Open-concept kitchens are increasing in popularity these days and for good reason. Use these tips to help you get started on your open-concept kitchen remodel.

