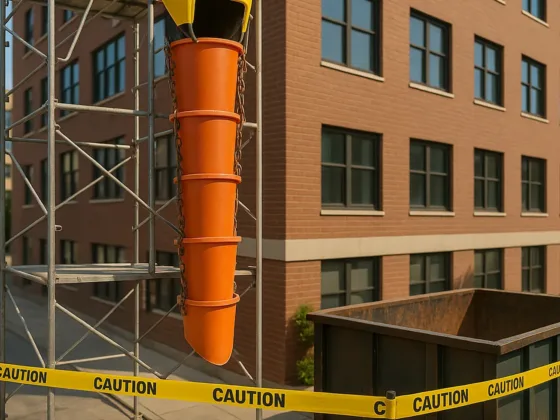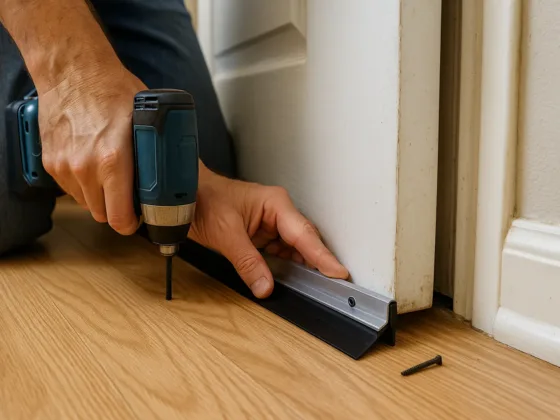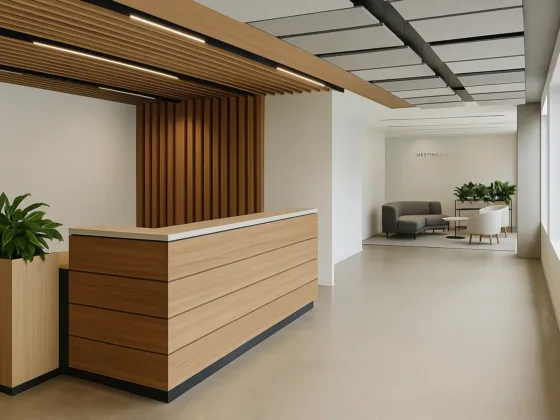Table of Contents Show
Is your home cluttered up with stuff that you don’t have anywhere else to put? Are you in dire need of an additional storage building? Do you have some time on your hands and a willingness to get your hands dirty and put in some elbow grease?
If so, then you should consider building a barn as your storage solution of choice to help open up space in your home. If you need a barn on your property, then you could have one in no longer than a few weeks.

A barn is one of those constructions that are far easier to DIY than some people may think. In this article, we’ll give you a quick guide on how to build a barn.
Read Also:
- Basement, Crawlspace, Concrete Slab: A Guide to Home Foundation Types
- List of Essential Precautionary Measures Taken While Designing a Home
- 5 Tips for Designing Your Home as Environmentally Friendly
- Deck Building Tips: DIY Hints to Make Deck Building Easier
- Things to Consider When Maintaining Your Old Barns
Level the Ground
Step one in building a barn is to level the ground that you are going to put the barn on. If you have uneven ground, then you won’t be able to build a strong foundation, nor will the flooring of the barn be consistently level.
The best way to level highly uneven ground is to use industrial tools like a bulldozer.
Measure and Acquire Materials
Once you have the ground laid out, you can measure out the rectangular area that your barn will cover.
A rectangular barn is the easiest kind to build, so if you are new to DIYing significant construction projects, this is the shape that you will want to go with.
Once you have measurements done, you will need to acquire materials.
The materials you choose are up to your discretion, but at the very minimum, you will need posts for the foundation, wood panels for the flooring, more posts for the framing of the wall and ceiling, and sheet metal for the walls.
Build a Foundation
Your foundation is the most crucial part of the building process. A weak foundation means a weak barn that will topple over at the first sign of inclement weather. Use strong posts that go deep into the ground as your foundation.
Brace Framing
Once you have a strong foundation built, you can build off of that foundation with wooden beams. These beams are what will serve as the framing for the rest of the materials. These beams will brace up your ceiling and walls.
Finish the Barn
Last but certainly not least, everything will come together when you set up sheet metal for the walls and roof.
To finish the barn, lay down flooring (large rectangular wood panels are often the simplest solution), and set up some Custom Barn Doors to make the place look truly yours.
Building a Barn, Made Simple
With this simple DIY guide to building a barn under your belt, you are now much better equipped to tackle a barn building project on your property.
Remember to use these simple steps as a guide and you’ll have a barn up on your land in no time at all!
For more home improvement advice, check out the rest of the website!









