Table of Contents Show
Interior Design Styles – Learn how to build an interior wall in three distinct steps involving design, layout, and interior wall framing. Do not, however, use this general guide to replace a load-bearing wall, as the structural requirements are different.
 |
| Metal Framing |
Design Aspects of a Non-Bearing Interior Wall Partition
The first consideration in adding an interior wall to your house involves the design. This includes considerations of both what is functional, and what is acceptable, especially when building a partition wall to create a separate room.
Generally, no room should be less than seven feet by ten feet in dimension, except for bathrooms and kitchens. If you need a partition in your room, you can make use of peel and stick wood planks.
This type of project will also usually require a permit. If one is needed, an owner’s permit may be an option, as long as plans are drawn to a standard ¼” scale, and the necessary knowledge can be demonstrated.
It is also generally a requirement that licensed contractors perform electrical and plumbing installations if such is necessary.
Asides from code considerations, functionality should also be kept in mind. Visualize the project, and consider the possible changes to the general path of movement within the home.
Layout Process and Structural Considerations
The layout process consists of marking out the location for the interior wall framing, starting with the bottom and top tracks or plates, depending on wood or steel framing as the material choice.
Wood may prove to be a more forgiving material for most DIY projects, although metal framing is fast and efficient, provided that one has the tools and the ability to use the material. If using metal studs, the process is similar, aside from different requirements for fastening.
When working perpendicular to ceiling joists, the top plate (2” x 4”) can be attached to each joist.
When working parallel to joists, then it may be necessary to install wood supports between joists to be able to fasten the top plate, unless the wall will be directly aligned with the joist.
Measure from a point of reference, and mark the location of the top plate in the desired location with a pencil at several intervals, or at least at both ends of the wall, and use a chalk line to mark the layout.
Bear in mind that the ends must also be attached to any existing wall, and that the wall you are planning to build should be as close to a 90 degree angle with a connecting wall as is possible, excepting any special designs.
Use a plumb bob, or a piece of 2” x 4” and level, to mark the place for the bottom plate location, and make sure that there are adequate supports to attach it to, if the subfloor is wood construction.
If not, then support needs to be added. In the case of a concrete slab, a pressure treated 2” x 4” should be used, and fastened to the concrete with appropriate fasteners. Use a chalk line to mark this layout as well.
Framing and a Note on References
Attach the top and bottom plates first according to specifications, and then the end studs.
Pick one end, and measure 16” or 24” (whichever spacing is required, depending on what the wall-covering will be) from the inside or outside edge, and mark the location of the next stud.
Make sure that the next stud follows the measurement according to the inside or outside edge, whichever you measured from.
Always double-check that each stud is at the specified distance apart, which should be either 16” or 24” on-center.
These should be cut so that they fit snugly between the bottom and top plates, and toe-nailed according to specifications, generally four 16d nails, two from each 4” side of a stud at the top and bottom.
When planning to add a door, make sure to incorporate a door frame into the design of the wall.
There are many documents online that illustrate how to build an interior wall framing. “Details for Conventional Wood Frame Construction” published by the American Forest & Paper Association is an indispensable visual guide.
The local building code should be your main reference, however.
References
- “Details for Conventional Wood Frame Construction” American Forest & Paper Association: http://www.awc.org/pdf/codes-standards/publications/wcd/AWC-WCD1-ConventionalWoodFrame-ViewOnly-0107.pdf
- Image Credit: Wikimedia Commons/P199: https://commons.wikimedia.org/wiki/File:Light_gage_metal_framing.JPG
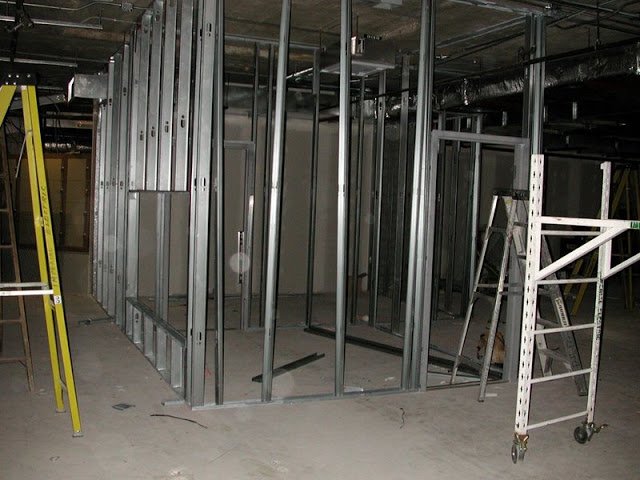


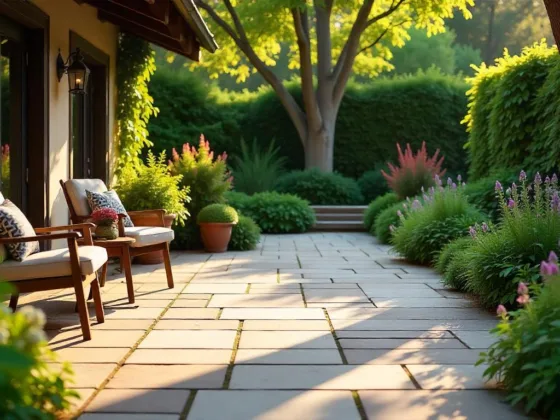




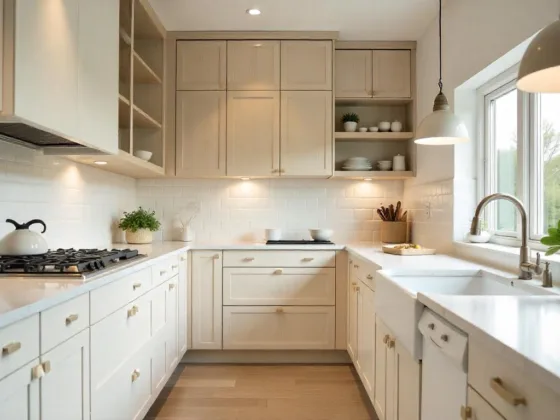
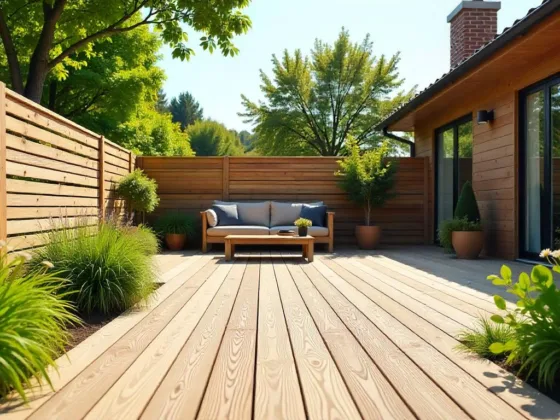
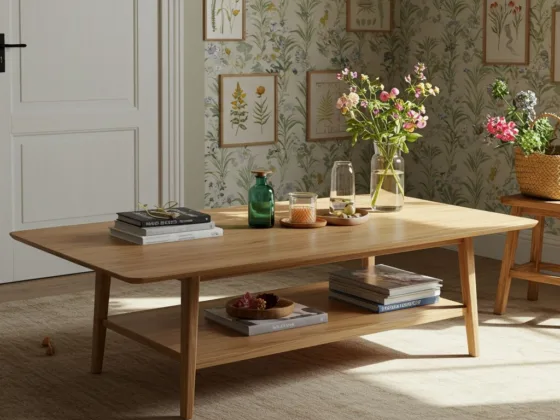
1 comment
Great Post…Adding a wall to an existing space is a cinch for any do-it-yourselfer who’s handy with tools.