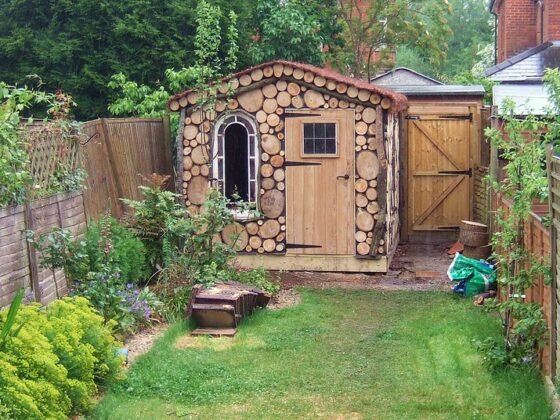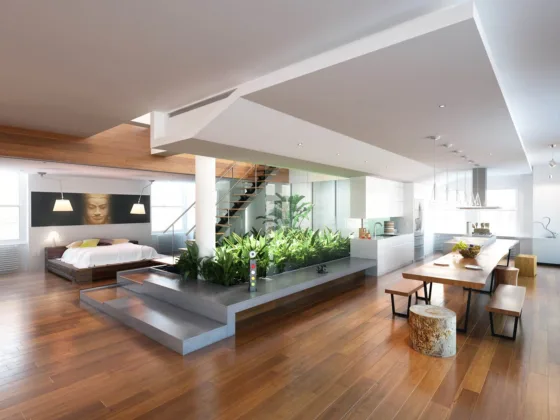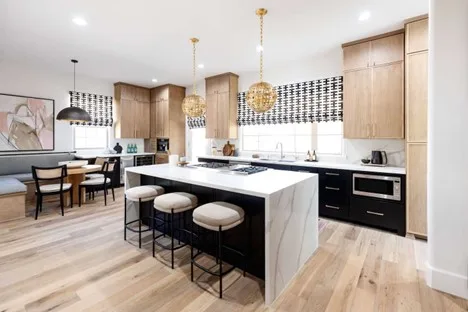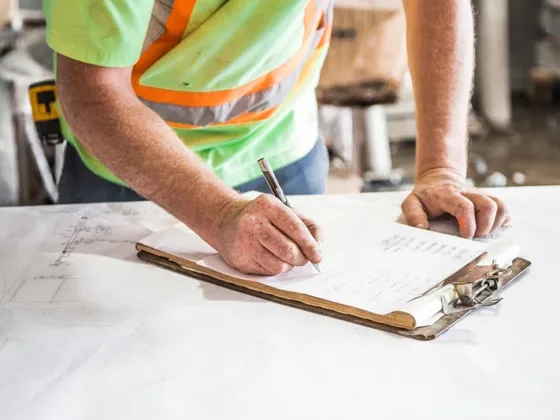Table of Contents Show
Introduction
A loft can transform the unused space in your home into a functional and stylish area. Whether you need an extra bedroom, a cozy reading nook, or a dedicated workspace, building a loft opens up a world of possibilities.
Benefits of Building a Loft Yourself
- Cost Savings: Undertaking the project yourself can save a significant amount of money compared to hiring professionals.
- Customization Options: Tailoring the design to suit your specific needs and style preferences ensures that the loft seamlessly integrates with the rest of your home.
Creating your own loft might seem daunting, but with our step-by-step guide, you’ll see just how manageable it can be. We break down the process into 7 easy-to-follow steps, covering everything from planning and preparation to adding the final touches.
Ready to get started? Dive into our comprehensive guide on How to Build a Loft in Your House and turn that dream loft into reality.
Also, if you’re unsure whether your house is suitable for a loft conversion, we have an informative article discussing key factors to consider. Check out our guide on How do I know If My House is Suitable for a Loft Conversion? It’s one of North London’s favorite ways of gaining more room inside and will help you determine if your house is suitable for this type of renovation.
Step 1: Planning and Preparation
Before starting a loft construction project, it’s important to plan everything carefully. This will set the stage for a successful build, making sure that you have all the information you need before you begin. Here are some key steps to take during the planning phase:
Assessing the Available Space
The first thing you need to do is measure the dimensions of the area where you plan to build the loft. This will help you come up with a design that fits perfectly in the space available. Here are some other things to consider:
- Make sure that your ceiling height is sufficient to accommodate a loft. A minimum clearance of 7 feet is usually recommended.
- Think about how you will access the loft space. Will it be via a ladder or staircase?
Design Factors
The design of your loft is another important consideration. It needs to be both functional and visually appealing. Here are some factors to think about:
- Decide on the purpose of your loft (e.g., bedroom, office, storage).
- Sketch a basic layout considering furniture placement and movement within the space.
- Choose a style that goes well with the rest of your home—whether it’s modern, rustic, or industrial.
Creating a Materials List
Having a comprehensive materials list ensures you have everything needed for construction. Here are some items that should be on your list:
- Structural Beams and Joists: These are essential for building the frame of your loft.
- Flooring Materials: Options include plywood or engineered wood.
- Insulation and Vapor Barrier: To maintain comfortable temperatures.
- Safety Features: Railings, ladders, or staircases.
Identifying Suitable Stud Locations
Ensuring structural stability is crucial when building a loft. Here’s how you can find suitable stud locations:
- Use a stud finder to locate studs in the walls where the loft will be anchored.
- If you’re attaching the loft to the ceiling, use a stud finder to locate joists in a similar way.
- Double-check all your measurements and make sure that they align with your design plan.
- Consult local building codes and regulations to ensure that your planned structure meets all requirements.
For inspiration on different loft conversion choices and navigating planning processes, you might find resources like this article on exploring various loft conversion choices in Southeast London helpful.
This meticulous planning phase lays down a solid groundwork for constructing your loft efficiently and effectively, making sure no detail is overlooked from start to finish.
And when it comes to turning dreams into reality by unlocking the full potential of this often-overlooked area, it’s worth considering the expertise of a loft conversion specialist. These professionals can guide you through the entire process, ensuring that your vision is brought to life with precision and expertise.
Step 2: Building the Loft Frame

Building a sturdy loft frame is the backbone of your project. The loft frame must support the weight of people, furniture, and other items that will be placed on it. Here’s how to ensure your loft is built to last.
Importance of a Sturdy Frame
A well-constructed loft frame:
- Ensures Safety: Prevents accidents by firmly holding the structure in place.
- Maintains Longevity: Withstands wear and tear over time.
- Supports Functionality: Provides a reliable foundation for additional features like flooring and insulation.
Constructing the Frame
Materials Needed:
- Structural Beams: Choose high-quality wood or metal beams.
- Wood Screws or Brackets: Ensure they are suitable for heavy-duty applications.
- Measuring Tape and Level: For accuracy in measurements and alignment.
Step-by-Step Instructions:
1. Measure and Mark:
- Use a measuring tape to determine the dimensions of your loft frame.
- Mark where each beam will be placed, ensuring even spacing for stability.
2. Cut the Beams:
- Cut the structural beams to size using a saw. Accuracy is crucial here to avoid gaps or misalignment.
3. Assemble the Frame:
- Lay out the beams on the floor according to your measurements.
- Begin attaching them at corners using wood screws or brackets. Secure each joint tightly to avoid any wobbling.
4. Level and Secure:
- Use a level to ensure that your frame is perfectly horizontal.
- Once leveled, attach the frame to the wall studs using additional wood screws or brackets for extra security.
5. Double-check Stability:
- Push on different parts of the frame to check for any movement. Reinforce weak spots with additional screws if necessary.
For those interested in more design tips related to loft spaces, you might find this article on Top 5 Design Tips for a Loft Apartment helpful as you continue your project.
Creating a strong, reliable loft frame sets the stage for adding flooring, insulation, and other features that will transform your space into a functional and stylish area.
Step 3: Installing Flooring and Insulation

Selecting the right loft flooring is a crucial step in ensuring both durability and comfort. When it comes to materials, you have several options:
- Plywood: This budget-friendly option is strong and easy to work with. It provides a solid base for any additional flooring you might want to add later.
- Engineered Wood: For a more sophisticated and modern look, engineered wood offers great durability and aesthetic appeal. It’s also relatively simple to install.
To begin the installation, measure the loft’s floor area to determine how much material you’ll need. Cut the flooring pieces to fit, ensuring they align with your loft frame. Use wood screws or nails to secure the flooring firmly in place, making sure there are no gaps or uneven spots.
Insulation for Comfort
Insulation plays a key role in maintaining a comfortable temperature within your loft. Proper insulation keeps the space warm during winter and cool in summer, resulting in energy savings.
Types of Insulation Materials:
- Fiberglass Batts: These are easy to install and offer good thermal performance.
- Spray Foam: Provides excellent insulation but requires special application equipment.
- Rigid Foam Boards: Durable and effective, especially in tight spaces.
Before installing insulation, check that your loft frame is free from moisture issues. Apply a vapor barrier to prevent moisture buildup, which can cause mold and structural damage. This thin layer of plastic sheeting goes between the insulation material and the loft flooring.
Applying Insulation Materials
- Measure and Cut: Cut the insulation material to fit snugly between the joists or beams of your loft frame.
- Install Vapor Barrier: Lay down the vapor barrier across the entire area where insulation will be placed.
- Secure Insulation: Fit the insulation into place, ensuring it fills all gaps without being compressed. Secure it using staples or adhesive if necessary.
By following these steps, you create a foundation that’s not only sturdy but also comfortable and energy-efficient, setting the stage for a functional and inviting loft space.
Step 4: Adding Safety Features – Railing and Access
Loft Railing

Incorporating a sturdy loft railing is crucial for ensuring safety. The railing should comply with local safety regulations, which typically stipulate the height and spacing of the balusters to prevent falls. A well-constructed railing not only enhances safety but also adds a sophisticated and modern look to your loft.
Design Ideas for Loft Railings
Consider these design ideas for inspiration:
- Traditional Wooden Balusters: Classic and timeless, wooden balusters can be painted or stained to match your loft’s decor.
- Metal Railings: Sleek and industrial, metal railings offer durability and a contemporary aesthetic.
- Glass Panels: For a modern twist, glass panels provide an unobstructed view while maintaining safety.
Loft Access
Your loft’s access point is another critical element. Whether you choose a ladder or staircase, it must be securely attached to the structure to ensure safety and stability.
Ladder Options
- Folding Ladders: Ideal for small spaces, folding ladders can be tucked away when not in use.
- Fixed Ladders: These are permanently attached and can be customized to match the loft’s design.
Staircase Options
- Spiral Staircases: Great for saving space, spiral staircases add an elegant touch.
- Straight Staircases: Traditional and easy to navigate, these can also include built-in storage solutions underneath.
Ensuring Secure Attachment
No matter the type of access you choose, ensure it is securely attached:
- Use strong anchoring points on both the floor and the loft frame.
- Opt for high-quality screws or bolts designed to support substantial weight.
- Periodically check all attachments to maintain structural integrity.
By focusing on these safety features, you’ll create a secure and accessible loft that enhances the functionality and aesthetic appeal of your home.
Step 5: Finishing Touches – Paint and Lighting
Choosing a Cohesive Color Scheme
Selecting the right color scheme for your loft is crucial for creating a harmonious and inviting space. Consider these tips:
- Neutral Base: Start with neutral tones like white, beige, or light grey as the base color. These shades provide a sophisticated and modern look, making the loft feel spacious and airy. For inspiration on interior color palettes, you can refer to resources like The Gem Picker’s guide on interior color palettes.
- Accent Colors: Introduce accent colors to add personality. Think about using bolder hues like navy blue, forest green, or mustard yellow on one wall or through decorative elements. Websites like Sisu Painting offer insights on combining wall colors for seamless room transitions.
- Consistency: Ensure the color palette complements the rest of your home’s decor for a seamless transition between spaces.
Painting Techniques
Applying paint with precision can make all the difference in achieving a polished look. Here’s how:
- Prep Work: Clean walls thoroughly and fill any holes or cracks with spackling paste. Use painter’s tape to protect the trim and edges.
- Primer: Apply a coat of primer to ensure even coverage and enhance paint adhesion.
- Techniques: Use long, smooth strokes with a high-quality brush or roller. For best results, apply two coats of paint, allowing adequate drying time between each layer. If you’re unsure about choosing the right interior paint colors and schemes, websites such as Matt The Painter provide helpful guidance.
Selecting Suitable Lighting Fixtures
Lighting plays a pivotal role in setting the ambiance of your loft. Here are some ideas to consider:
- Ambient Lighting: Install ceiling-mounted fixtures or recessed lighting to provide general illumination across the entire space.
- Task Lighting: Use task lighting for specific areas like reading nooks or workspaces. Desk lamps or under-cabinet lights can be great options.
- Accent Lighting: Highlight architectural features or artwork with spotlights or LED strips. This adds depth and interest to the loft.
Enhancing Ambiance
Choosing the right lighting fixtures can transform your loft into a cozy retreat:
- Dimmable Options: Incorporate dimmable lights to adjust brightness according to mood and time of day.
- Warm Bulbs: Opt for warm-colored bulbs (2700K-3000K) to create a welcoming atmosphere. If you need guidance on light temperature and bulb selection, resources like Room for Tuesday’s Designer Trick on light temperature bulbs can be helpful.
Creating a cohesive color scheme paired with thoughtful lighting choices will not only enhance the aesthetic appeal of your loft but also improve its functionality and comfort.
Step 6: Creating Functional Areas in the Loft

Designing a loft isn’t just about adding square footage; it’s about maximizing that space to suit your lifestyle. Whether you need a cozy sleeping nook, efficient storage solutions, or a productive workspace, here’s how to create distinct functional areas within your loft.
Sleeping Zone with a Loft Bed
A loft bed is an excellent way to make the most of vertical space. Opt for a sturdy frame that complements the overall aesthetic of your loft. Key considerations:
- Size: Ensure the bed fits comfortably without overwhelming the space.
- Height: Leave enough clearance above the bed for comfortable movement.
- Safety: Install guardrails and a secure ladder or staircase for safe access.
Efficient Storage Solutions
Storage is crucial in any loft to keep it organized and clutter-free. Utilize every inch of space with these ideas:
- Under-bed Storage: Drawers or rolling bins beneath the loft bed can hide away seasonal items or extra linens.
- Built-in Shelving: Custom shelves along the walls provide ample storage without occupying floor space.
- Multi-functional Furniture: Choose pieces like ottomans with hidden compartments or benches with lift-up seats.
Small Workspace Design
Even in a compact loft, you can carve out an area for productivity. Consider the following tips:
- Compact Desk: A wall-mounted or fold-out desk saves space while providing a dedicated work surface.
- Ergonomic Chair: A comfortable chair is essential for long hours at your desk. Look for designs that offer support without taking up too much room.
- Smart Organization: Use pegboards, magnetic strips, or wall-mounted organizers to keep office supplies within reach and off the desk surface.
By thoughtfully defining these areas, you can transform your loft into a multifunctional haven that meets all your needs. Whether you’re dreaming of a serene sleeping area, ample storage, or a cozy workspace, strategic planning makes it achievable.
Step 7: Finalizing the Loft Project
Adding those finishing touches can transform your loft from a simple structure into a stylish, personalized space. By incorporating decorative elements and thoughtful interior styling choices, you can reflect your personality and make the loft uniquely yours.
Decorative Elements
- Artwork and Wall Décor: Hang paintings, photographs, or framed prints that resonate with your style. Consider a gallery wall for an eclectic look or a single statement piece for minimalist elegance.
- Textiles: Soft furnishings like throw pillows, rugs, and blankets add warmth and comfort. Choose textiles in patterns and colors that complement the overall color scheme of your loft.
- Plants: Incorporate greenery to bring life into the space. Opt for low-maintenance plants like succulents or air plants if you’re not keen on extensive plant care.
Interior Styling Choices
- Color Scheme: Select a cohesive color palette that ties all elements together. Neutral tones can create a serene environment, while bold colors can energize the space.
- Lighting Fixtures: Stylish lighting can significantly impact the ambiance. Pendant lights work well for task lighting, while fairy lights or floor lamps add a cozy touch.
- Storage Solutions: Use innovative storage options to keep the loft organized. Floating shelves, under-bed storage boxes, and built-in cabinets maximize space without cluttering it.
Personal Touches
- Memorabilia Display: Showcase personal items like travel souvenirs, books, or collectibles. These items add character and tell your story.
- Functional Decor: Items like decorative baskets or stylish organizational tools serve dual purposes by adding aesthetic appeal while keeping the space tidy.
Creating a functional yet aesthetically pleasing loft requires attention to both large design elements and small decorative details. This balance ensures that your new space is not only practical but also inviting and reflective of your unique taste. Each choice you make adds another layer of personality to your loft project, truly making it your own.
By focusing on these aspects, you elevate your loft from a mere addition to an integral part of your home that radiates charm and functionality.
Considering Safety and Building Codes
Building a loft can be a fulfilling DIY project, yet prioritizing safety and adhering to local building codes is essential for a successful outcome. Understanding the regulations specific to your area ensures that your loft is both safe and compliant.
Key Safety Precautions
- Structural Integrity: Before starting your loft project, assess whether your home’s existing structure can support the additional weight. This includes checking the load-bearing capacity of walls and floors.
- Fire Safety: Install smoke detectors in and around the loft area. Consider using fire-resistant materials for added protection.
- Electrical Work: Any electrical installations should comply with local codes. Using a licensed electrician is highly recommended to avoid hazards.
Consulting Professionals
For complex structural modifications, consulting a professional can be crucial. An architect or structural engineer can provide valuable insights:
- Architects: Offer design advice and ensure that your loft integrates seamlessly with the rest of your home.
- Structural Engineers: Verify that the planned modifications will not compromise the structural integrity of your house.
In some cases, obtaining permits may be necessary before you begin construction. Always check with your local building authority to determine what permissions are required.
By following these guidelines, you can ensure that your DIY loft is not only stylish and functional but also safe and compliant with all relevant building codes. This proactive approach will save you time, money, and potential headaches down the road.
Exploring Professional Loft Installation Options
In some cases, hiring a professional for loft installation may be the best course of action for homeowners who lack the necessary skills or resources to DIY. A professional can ensure that your loft is not only aesthetically pleasing but also structurally sound and compliant with local building codes.
When searching for reputable contractors or design firms specializing in loft construction projects, consider the following:
- Research Online Reviews: Look for companies with positive feedback on platforms like Yelp, Google Reviews, and industry-specific forums.
- Ask for Recommendations: Friends, family, and neighbors who have undertaken similar projects can provide valuable insights and referrals.
- Verify Credentials: Ensure the contractor is licensed, bonded, and insured. Check their standing with local trade associations or regulatory bodies.
- Request Portfolios: Ask to see examples of previous loft projects to assess their craftsmanship and style compatibility.
- Obtain Multiple Quotes: Comparing estimates from different professionals helps ensure you’re getting a fair price while also gauging their understanding of your vision.
Professional loft installation options offer peace of mind through expert execution, allowing you to enjoy a sophisticated and modern look without the stress of doing it all yourself.
Conclusion
Building a DIY loft can be incredibly rewarding. With the knowledge and confidence gained from our comprehensive guide, you’re well-prepared to embark on this transformative project. With proper planning and execution, your new loft will not only maximize your home’s potential but also reflect your personal style and functionality needs.
Remember, the benefits of a DIY loft project extend beyond just cost savings. By building your own loft, you have complete control over customization, ensuring every detail meets your exact requirements.
Here are the key takeaways from this guide:
- Embrace the challenge: Building your own loft is a fulfilling project that allows you to put your skills to the test.
- Reflect personal style: Customizing the space ensures it aligns perfectly with your aesthetic preferences.
- Maximize home potential: A thoughtfully designed loft adds significant value and functionality to any home.
For future DIY endeavors, keep “How to Build a Loft in Your House” as your go-to resource. Our guides are designed to provide you with clear instructions and practical insights, making even complex projects manageable.
Now it’s time to roll up your sleeves and start building! Your dream loft awaits.
FAQs (Frequently Asked Questions)
Building a loft yourself can result in cost savings and a sense of accomplishment. It also allows for customization and personalization of the space.
Before starting a loft construction project, it’s important to assess the available space, consider design factors, and create a comprehensive materials list.
A well-constructed loft frame ensures safety, prevents accidents, and provides structural stability for the entire project.
Recommended insulation materials for a loft include fiberglass batts, which are easy to install and offer good thermal performance.
Consider traditional wood railings or modern metal designs as inspiration for your loft railing. Both options provide safety and aesthetic appeal.
Choosing suitable lighting fixtures can transform your loft by setting the right ambiance. Consider different types of lighting to create the desired atmosphere.
Prioritize structural integrity, consult professionals for complex modifications, and explore professional installation options when necessary to ensure safety and compliance with building codes.










