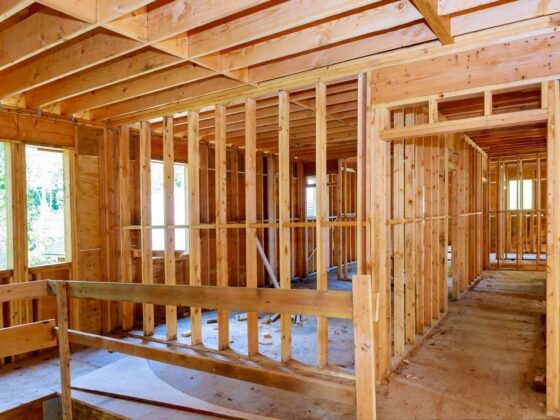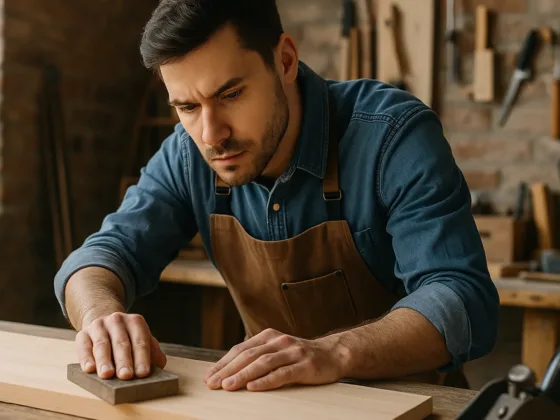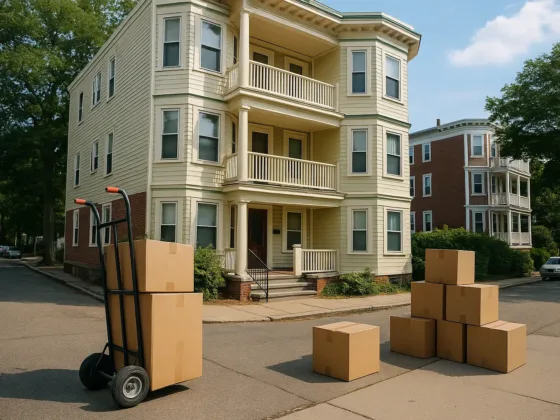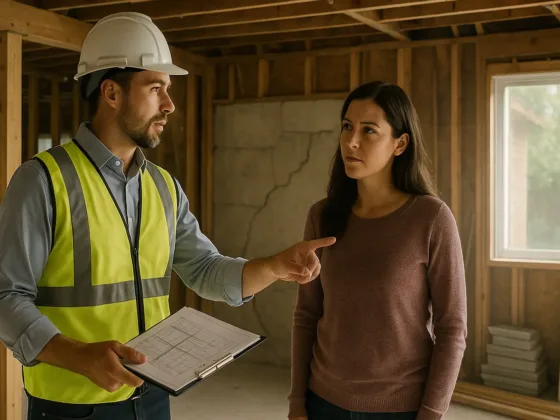Table of Contents Show
Newcomers looking for a fast housing option are often interested in easy-to-build and quick-build residential cabins without paying too much attention to additional details.
However, it is important to emphasize that a quick decision when choosing a housing option is not always the best idea. Even high-value, less complicated garden rooms require no less planning than any other type of house.
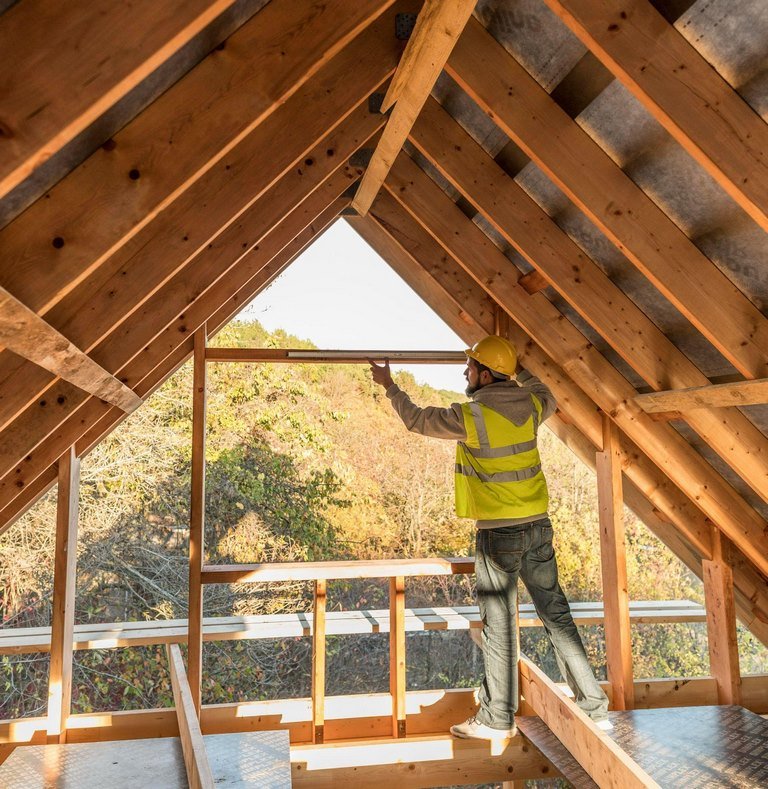
The truth is that to create a wooden home that delights not only in appearance but also in a comfortable layout and functionality, it must be fully thought out before starting any construction works.
What do people forget to pay attention to? The maestrocabins.co.uk team specializing in the construction of wooden houses for many years agreed to share professional insights on this topic.
Two-Floors Residential Cabins: Is it Worth Choosing?
One of the first things to decide before you start designing your wooden house is the number of floors. At the first glance, this solution may seem quite simple, however, the experts of construction advise you to rethink all the arguments carefully.
Home Space
Probably the main aspect that should be considered when deciding on the number of floors of a log cabin is the space of the house. The truth is that the decision to choose a two-floor log house allows you to enjoy a larger space, even on a not very large plot.
However, if the architectural decisions of your home are not limited by the size of the plot – you have enough space – a one-floor wooden house could also be a great option.
One of the ideas often recommended by contractors for a one-floor wooden house is to create a living space without walls – a so-called loft. Choosing this type of space layout not only gives the house an exclusive design but also allows to use of the space efficiently.
For those who want to maintain a sense of coziness and privacy in such an open interior, it is suggested to separate certain spaces, such as your bedroom or workspace, with screens, light walls, or even larger houseplants. This will not only assure more privacy but also significantly enliven the interior of your wooden home.
Read Also:
Attention-Requiring Stairs
No less important thing to consider – is the type of stairs you will install in the house. According to the specialists of maestrocabins.co.uk, the safety and comfort of the stairs should undoubtedly become the main priorities, however, in many cases, it takes a long time to combine these things with the desired appearance of the stairs.
One of the most important rules in terms of safety is the equal height of the stairs and its correct ratio to the width of the stairs. The third important aspect is the angle of inclination of the stairs.
When designing stairs for a home, it is important to keep in mind that their angle of inclination must not exceed 45 degrees. It is also important to pay attention to the choice of safe stair coverings and comfortable railings.
The question of finances is becoming a rather important aspect when choosing a two-floor house. It is easy to understand that the price of it will increase due to the need for additional separation of the floors, but the production and installation of stairs will also contribute to the final cost of the works.
According to experts, anyone with at least some interest in stair installation is likely to know that stairs manufacturers usually provide only preliminary costs for the production and installation of stairs.
This is because the final price of the stairs is determined by many important factors, such as the layout, height, and finish of the stairs, the cost of work may change due to additional factors that appeared during the design process as well.
Therefore, to make the calculations as accurate as possible, it is recommended to discuss the house design and essential preferences with the contractor first.

Based on common practice, the average price of a staircase usually ranges from € 1,000 to € 3,000. Choosing an exclusive staircase design or unique architectural solutions can significantly increase this price. The materials chosen for the construction of the stairs will have the same effect on the price.
The simplest and probably the most common variant of stairs is a single-level wooden staircase. Whether it connects the first and second floors or leads to the attic, this type of staircase is the most economical option to connect the two floors in a straight structure.
To save money, you can choose pine or other softwood for this type of staircase. When choosing hardwood, such as oak, for the decoration of the stairs, the total cost of the stairs will increase significantly – from 900 to 2000 euros for the usual straight stairs.
When deciding which multi-story house you should have, we also recommend thinking about people who will live in the house or will visit you regularly. If your family has more than one elderly person or several small children, single-floor residential cabins could become a good choice in terms of both safety and comfort factors.
Extra Storage in A Wooden House: Is it Worth Installing?
When building our own homes, we usually focus on the planning of living spaces. However, it is important not to forget about the auxiliary premises, which we usually use every day during winter and summer.
According to experts, to avoid a lot of buildings in the yard and planning, a garage or a roof in the yard could be a great choice. In the warm season, they will be needed for larger garden tools, and in the cold season, you will be happy to leave your car in there.
Garage or Shed?
Considering the fact that cars can be parked in the yard during the winter, this decision is usually determined by the individual needs. The truth is, a rationally designed shed can be a great alternative to a garage, however, if you decide to build a garage, its essential benefits will often come to light during the winter.
Having a garage in the cold season not only allows to avoid a regular cleaning in the morning but also provides real comfort when it is cold outside. A larger garage will also be a great place to store rarely-used items all year round, and, if properly designed, you can also store items such as a lawnmower in there which usually require a lot of extra space.
Despite the disadvantages during the winter, in the warm season, the differences between the garage and the shed are not that visible – the latter perfectly protects the car from the sun or snow, you can easily store all your household belongings under the roof.
If necessary, you can easily integrate a small storage room under the shed as well, which will serve as a dry and sealed storage place all year round.
Garage or Shed: Building Permits
Before making a final decision, it is also worth knowing that the garage adjacent to the building, unlike the shed, is included in the total area of the house.
For this reason, the construction of a garage should be carefully considered and weighed by those who intend to build a house of up to 80 m2 to avoid the building permit condition. In short, the wooden house must be smaller because of the garage included in the project.
Garage or Shed: Construction Cost
No less relevant to the issue of building permits are the preliminary costs of shed construction, which often become a decisive factor in choosing a shed instead of a garage. If in practice the cost of installing a garage square can often be equated to the cost of installing a wooden house square, the price of a shed can vary significantly depending on its size.
Deciding what size of shed you need is not as difficult as it may seem at first glance. First of all, we advise you to self-assess your needs and decide how many cars will you park under it, whether you intend to store the items under the same roof and how much space the latter could take up.
We can often see cases where the shed for the car is loaded with objects and the vehicle is left just under the open sky. To avoid such a scenario, we recommend that you consider the possibility of integrated storage under the same roof when installing the shed. This will allow you to maintain order in your shed easily.
As mentioned earlier, the price of a shed also directly depends on the materials chosen for its construction. You can build a fairly economical and optimal roofing option by choosing wood that is versatile and practical.
In this case, the indicative price of the shed could vary between 100 and 150 euros per m2 (calculated on the floor area). However, if you are going to combine the roof with the exterior of the house – its construction may require a significantly higher cost.
Additional Energy Sources: Is it Worth Investing?
Although additional, renewable energy sources are still far from being as popular here as, for example, in the Scandinavian countries, more settlers start to see value in it. According to maestrocabins.co.uk specialists, residential cabins with solar collectors or wind turbines in Lithuania are still a relatively rare case.
Experts emphasize that this solution helps not only to save in the long run but also to avoid unpleasant cases when a wooden house is left without electricity for some time due to the failure of common networks.
Solar Power
Solar energy is probably the most popular and fastest renewable source of electricity and at the same time a great opportunity to generate electricity for non-grid-connected cabins. Solar energy can be stored in special batteries, which can also be combined with other energy storage systems, such as heat pumps or wind turbines. These technologies work well together.
Wind Farms
Wind farms are a much less common method used by private households in our country to collect energy and produce electricity. Although the climate in the region is grateful for this, the installation of power plants requires more effort than solar panels installed on the roofs of residential cabins.
Solar energy is generally identified as the most environmentally friendly alternative, however, wind energy is a great option for those living in extremely windy areas. It takes only a little knowledge of the land and batteries to store the electricity produced by a wind turbine.

