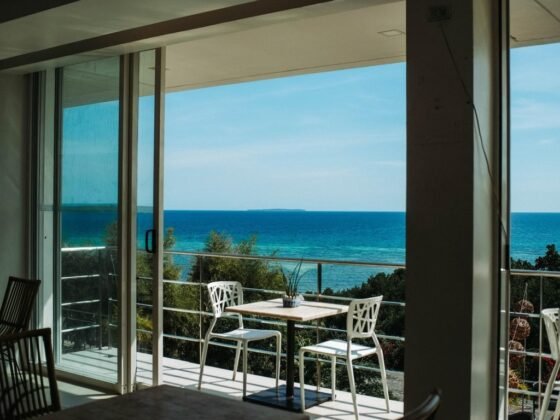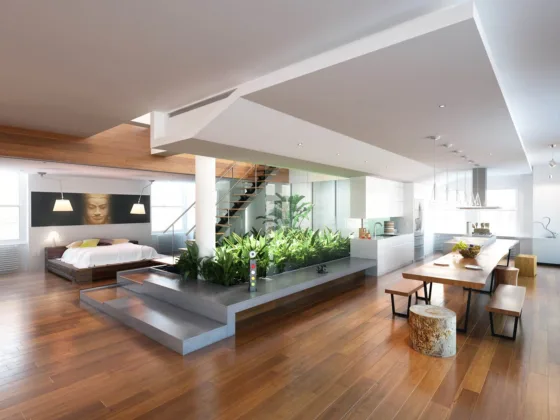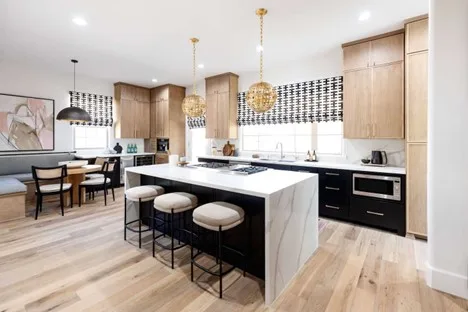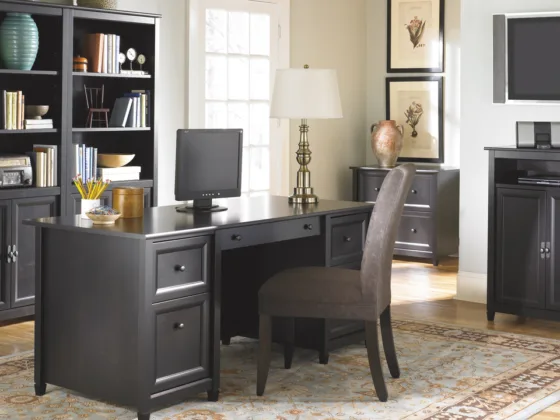Table of Contents Show
London is known for its tall and skinny houses designed to get the maximum space out of the smallest possible land.
These are ideal for a city that’s getting crowded day by day. And if you think that skinny houses are not architectural marvels, think again!
Recently, the skinniest home (6ft wide) in London was put up for sale with a price tag of a whopping £950,000.
Granted that the marked-up price is because it is a unique part of London history, it doesn’t change the fact that skinny houses could be liveable, luxurious even.

The best architects in London believe that anyone can build high-quality spaces on the smallest of spaces with creative imagination.
Architectural planning services in London have the expertise you need to bring your idea and vision to life.
Here are the top 5 tips from the best architects to build the perfect skinny home in London.
Create a Seamless Flow
One of the most important aspects to keep in mind when working with a narrow block and building a skinny home is maintaining a seamless flow between spaces.
This helps in creating a sense of space, even when there’s not much of it.
The best way to do this is to have an open-plan layout. This will help utilize the entire area instead of splitting it up into small and stuffy rooms.
Another good way to have a flow is to extend your indoor area into the outdoor space.
To illustrate, having your living room flow into the backyard or alfresco depending on the location of your living room will give a sense of more extensive living space.
Having sliding doors with glass separate the indoor and outdoor space will create a seamless flow from the interior to the exterior.
Additionally, these doors allow natural light to fill your home, which brings us to our next point.
Natural Light is your Best Friend
Utilizing natural light to make smaller spaces look bigger is one of the oldest tricks that architects worldwide swear by.
Have you ever walked into a church during the daytime and wondered how a structure that looked tiny from the outside feels so big inside? The large stained-glass windows lining the walls and filling up the place with natural light are the reason.
Therefore, when you are looking at making your skinny home appear larger, there is no doubt that you need to harness the power of natural light.
Consider the orientation of your house in a way that it capitalizes on natural light.
A nifty tip is to design living rooms facing south as they will get abundant sunlight throughout the day.
This, in turn, will make your living space appear more spacious than it is. Use strategically placed windows, glass doors, and statement mirrors to fill the room with natural light.
Read Also:
Pick a Light Color Scheme
Just like natural light, a light color scheme also helps your space look bigger than it is.
It’s a known fact that a dark color palette tends to make a room feel smaller and stuffy. Therefore, it’s best to choose neutral and light colors.
Similarly, overdoing colors, textures, and patterns may have a counterproductive effect on what you’re trying to achieve, a feeling of space.
It’s therefore recommended to stick to one or two colors and go for minimal decor. Always remember, when it comes to skinny homes, less is always more.
Design Multi-Faceted Rooms
Less is more also applies to rooms in narrow homes. Any architect or designer worth their salt will tell you that multi-purpose rooms are the best way to get what you want when you are low on space.
The open plan we mentioned earlier in this article is the best approach to maximize the space available.
Having a shared space for kitchen and storage or combining your lounging and dining space, you’ll have a home that feels larger than it is.
Moreover, one can let the creative juices pour and split a larger room into smaller zones with clever use of bookshelves, plants, and room dividers.
Such multi-faceted rooms let you do more even when space is at a premium.
Be Smart with Storage Space
Minimalism is the way to go, especially in skinny homes. Keeping stuff out of the eyesight results in a cleaner layout, which in turn feels spacious.
Invest in storage options that don’t take up precious room space. Walk-in wardrobes, modular kitchens, and smart furniture with storage built-in are the way to go.
By following the above steps, you can also be a part of London’s unique and quirky skinny home culture.
Besides, who knows, someday your skinny home may end up with a market value of £950,000. One can hope!









