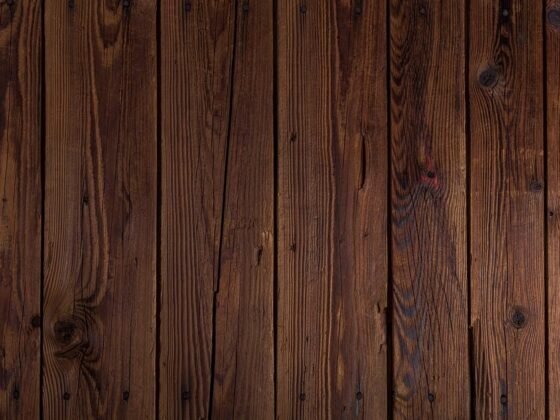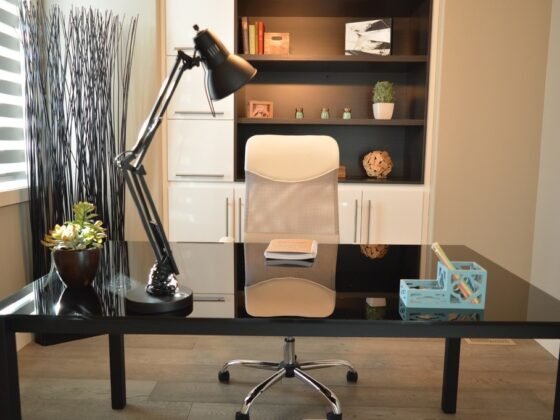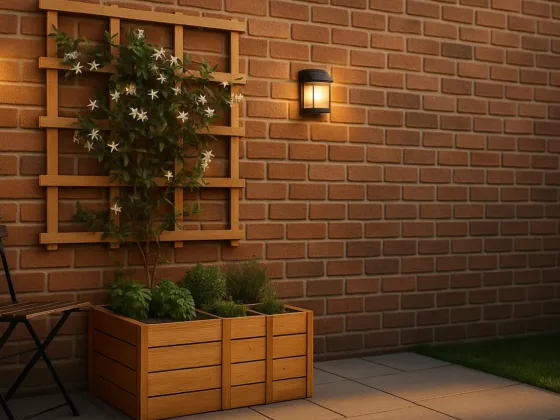Table of Contents Show
Imagine you’re an interior designer creating a detailed design for a kitchen. Your design must include multiple angles, fixtures, appliances, colors, and more to make it as lifelike as possible. You’ll need to make edits and changes based on the client’s feedback.
Here’s the catch, you must create all of it without the help of a computer. All designers had to create all their designs by hand before Computer-Aided Design (CAD) software.
One of the main advantages of CAD is its time-saving capabilities. But it does much more than save you time.

CAD software is a powerful design program used by designers, architects, engineers, and many more to create accurate 2D and 3D designs. CAD is popular for creating 3D mechanical and industrial models. Recently, designers have started using CAD to challenge their artistic freedom.
Are you considering CAD for your business? These 7 majors advantages of CAD will get you hooked!
Read Also:
1. High-Quality Designs
The purpose of CAD software is to help designers and engineers create highly detailed and accurate designs. CAD software uses geometric shapes and mathematical equations to aid in the creation of quality designs.
CAD comes with many tools allowing designers to complete an engineering analysis of designs for accuracy. If there is a problem, designers and engineers can investigate it and fix it right away. Before CAD, they would have to redo the design almost from scratch.
The accuracy and improved quality of CAD Design result in better prototypes and a stronger final product.
2. Boost Productivity
One of the biggest advantages of CAD is it boosts productivity. It lets designers create their work faster, smarter, and with greater accuracy. This in turn helps them complete more projects in less time.
During the design process, designers can animate and visualize how the final product will work without having to build it. Designers can make any iterations on the existing design without having to build it from the ground up.
A boost in productivity helps businesses save money during the design and production processes. A single designer using CAD can do the work of an entire team of designers without CAD, depending on the project, of course.
Boosting productivity cuts down design time and saves money. It also leads to high-quality products.
3. Easy Changes & Reusable Designs
CAD allows designers and engineers to save multiple iterations of their designs. They can make major changes and test new ideas knowing they can go back to the original design at any time. The only limit is the designer’s imagination.
Clients and companies like to make changes to their existing designs. Some may be drastic while others are less drastic. ProKitchen Software, for example, lets you make design and make changes on-the-fly when you’re working with clients.
Designers and engineers are constantly making changes as they design. CAD will let you save each new design for future use.
4. Designs are Easy to Read
Communicating an idea or design to a client is rarely an easy process. Pencil and paper designs make perfect sense to the designer but cause the client to see something entirely different.
Miscommunication between designers, departments, and clients has been a difficult hurdle. While it continues today, CAD can make designs easier to understand for everyone.
CAD keeps all designs clear, organized, and standardized to make communication easier.
5. Add Documentation to the Design
Are you working in a team to create a model using CAD? Or working solo but need to run ideas by stakeholders?
If yes, then you’ll need some form of documentation to explain different parts. Mechanical engineers may need to document angles, measurements, and dimensions of different parts of a model. Head designers may need to add notes about what changes they made and how others should move forward.
CAD allows you to add almost any form of documentation you need to your models. Documentation plays an integral role in the design process as it helps designers save time. They’ll also know exactly what’s happening with the design at any given point.
6. A Database of Designs
You can save all designs, data, and documentation for any project in CAD. You can label and organize documents to make finding them again quick and easy. This allows designers and others to create a database of designs for reference and use in the future.
Before CAD, designers and engineers would have to store physical copies of their work. Cabinets filled with designs would take up valuable space and make retrieving a specific design a tiresome process.
Most CAD software lets you save all your designs and associated documents safely on your computer or server.
7. Collaboration Made Easy
The ability to collaborate on a project in CAD is a must. Even if there’s only one designer on staff, they will still need to share their designs. Engineers will need to prove the designs for accuracy and start the next step in the production process.
Another benefit of CAD is the ability to collaborate with others. CAD can save and document your design history allowing others to see what changes you made and how. This makes it possible to work with CAD as a remote team.
There are also many cloud-based CAD software programs. More businesses today are looking for CAD software that offers cloud services.
The reason is mobility. Teams can work remotely but still access projects at any time from anywhere.
The Drawbacks
While the benefits of CAD greatly outweigh the disadvantages, there are a few drawbacks businesses should know about.
The first is CAD is only as good as the designer using it. Like with other advanced design software, it can take years for designers and engineers to become proficient. Your designers may need additional training to use CAD.
The second drawback is there’s a separation between a virtual workspace and the real world. CAD doesn’t automatically apply real-world constraints. This can cause issues if the designer doesn’t fully understand the production process.
You’ll Love the Advantages of CAD
The advantages of CAD spill into every industry from interior design to mechanical engineering. Designers love the flexibility and the tools CAD software offers.
Want to learn more about design? Learn more tips and trends in our latest Design Ideas and Home Improvement articles.









