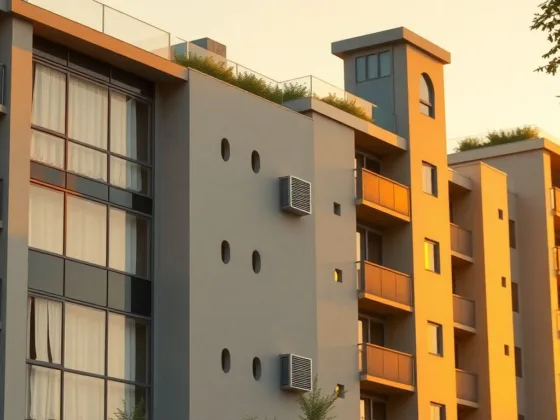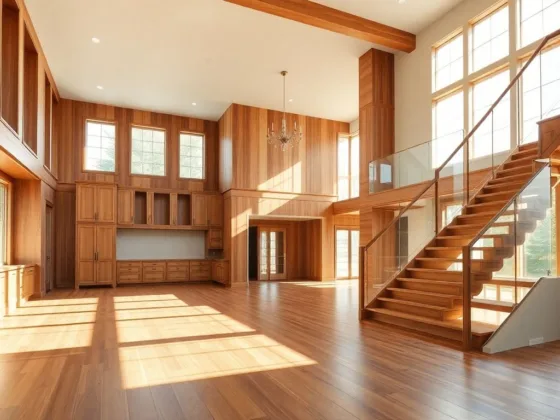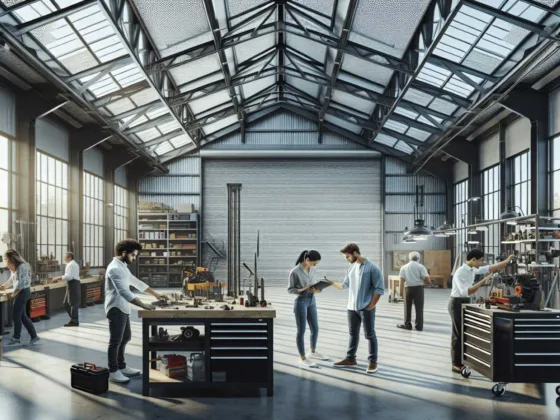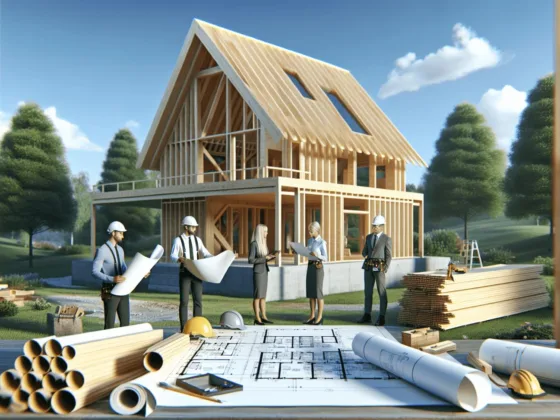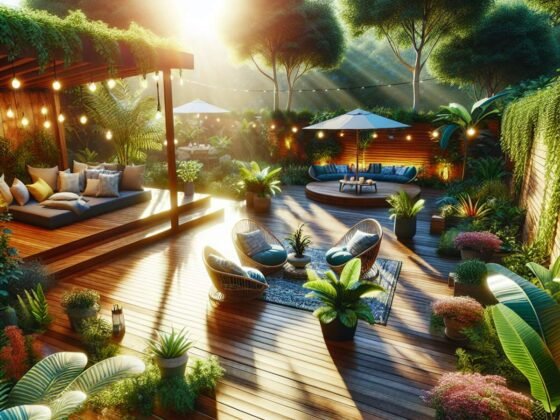Table of Contents Show
Home design software is an excellent resource for creating beautiful and attractive home designs.
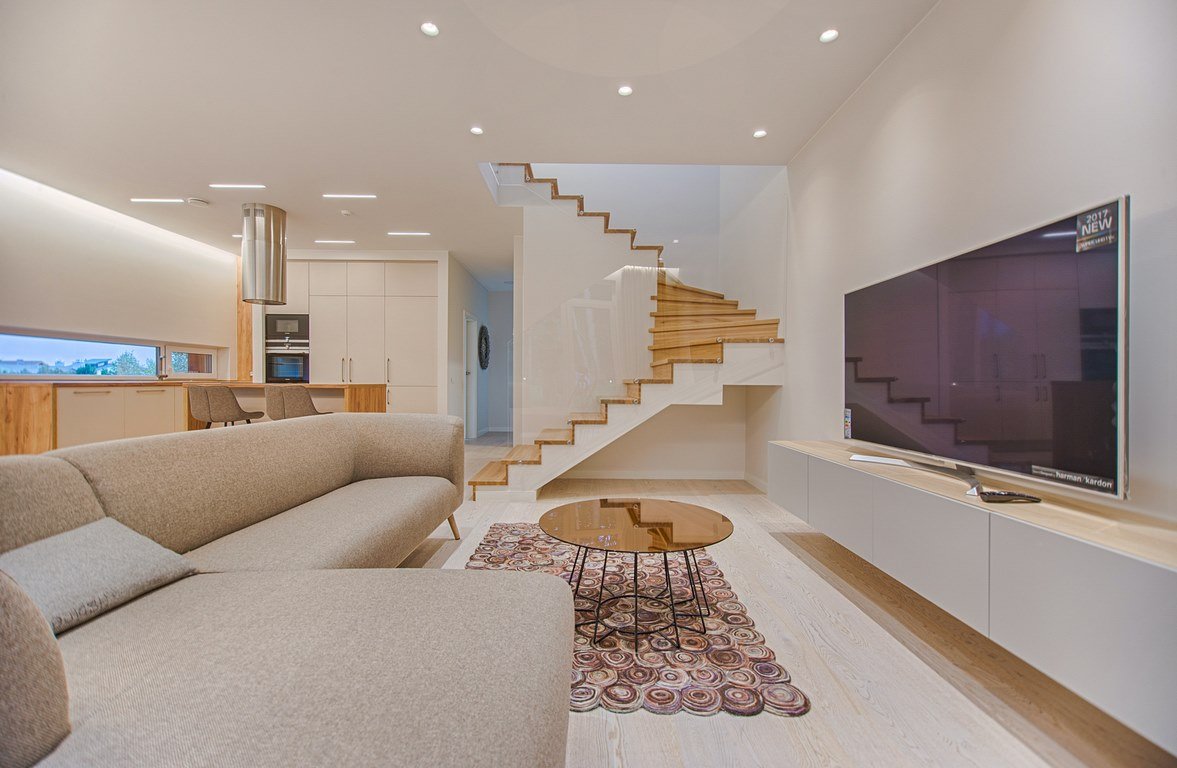
With the help of these software programs, you can easily create a virtual model of your home and experiment with different design options before making any actual changes.
In this informational content, I’ll talk about the usages and advantages of home design software and share some most impactful ways you can make your home beautiful and attractive with the help of home design software:
Let’s Know Better About How Home Design Software Works and Its crucial Benefits:
Design software for home is a computer program that allows users to create virtual models of homes and experiment with different design options. These software programs are used by architects, interior designers, and homeowners to create and visualize home designs.
Here’s How to Design Software for Homework:
- Designing: Users can create a floor plan of their home or room, including walls, doors, windows, and other architectural elements. They can also add furniture, lighting fixtures, and decor.
- Editing: Users can edit the design by moving walls, changing room sizes, and modifying other design elements.
- Sharing: Designs can be shared with others, such as contractors or interior designers, to collaborate on the project.
Some Crucial Benefits of Design Software for The Home Include:
- Cost-effective: Home design software allows users to experiment with different design options without spending money on physical materials.
- Timesaving: With home design software, users can experiment with different design options quickly and easily, saving time in the design process.
- Visualization: Home design software allows users to visualize their designs in 2D and 3D, helping them to make better decisions about their design choices.
- Collaboration: Home design software makes it easy to share designs with others, enabling collaboration on the project.
- Flexibility: Home design software is flexible and allows for changes to be made quickly and easily, giving users more control over the design process.
Overall, home design software can be an excellent tool for creating beautiful and attractive home designs. It allows you to experiment with different design options and create a cohesive design scheme that reflects your personal style.
Read Also:
What Are The Program features And Working Processes of Home Design Software?
Design software for home is a computer program that allows users to create virtual models of homes and experiment with different design options. The features and working process of home design software can vary depending on the specific program, but here are some general features and steps:
Features:
- Floor plan creation: Users can create a floor plan of their home or room, including walls, doors, windows, and other architectural elements.
- Furniture and decor selection: Users can select furniture, lighting fixtures, and decor to add to their design.
- Real-time editing: Users can edit the design by moving walls, changing room sizes, and modifying other design elements in real-time.
- 2D and 3D visualization: The software can produce 2D and 3D renderings of the design, allowing users to visualize how their design will look in real life.
- Material selection: Users can select different materials for walls, floors, and other surfaces to see how they look in the design.
Working process:
- Start with a floor plan: Users start by creating a floor plan of their home or room, including walls, doors, windows, and other architectural elements. They can also add measurements and labels.
- Add furniture and decor: Users can then add furniture, lighting fixtures, and decor to the design to create a complete picture of how the room will look.
- Make edits: Users can make edits to the design by moving walls, changing room sizes, and modifying other design elements.
It’s very difficult to find out the best design software for your home with your choice or desire but I can make things easier. https://roomtodo.com/en is one of the greatest renounced Design software for home.
Why People Need Home Design Software for Better Home Decor Result:
Design software for home is an essential tool for people who want to achieve better home decor results. Home design software allows people to visualize their design ideas before implementing them in their homes.
The designing software saves time and money by allowing people to experiment with different design options without having to purchase physical materials. It also allows people to personalize their home decor by experimenting with different colors, textures, furniture, and decor.
Design software for homes allows people to collaborate with others, such as architects, contractors, and interior designers. Design software for home allows people to experiment with different design options without the fear of making mistakes. They can try out different colors, textures, and design elements to see what works best for their space.
Overall, design software for homes is an essential tool for people who want to achieve better home decor results. It allows them to visualize design ideas, save time and money, personalize their design, collaborate with others, and experiment with different design options.
Some Final Words About Home Design Software:
In conclusion, home design software is a powerful tool that can help users create beautiful and attractive home designs. It’s easy to use, cost-effective, and offers many benefits to designers and homeowners alike.




