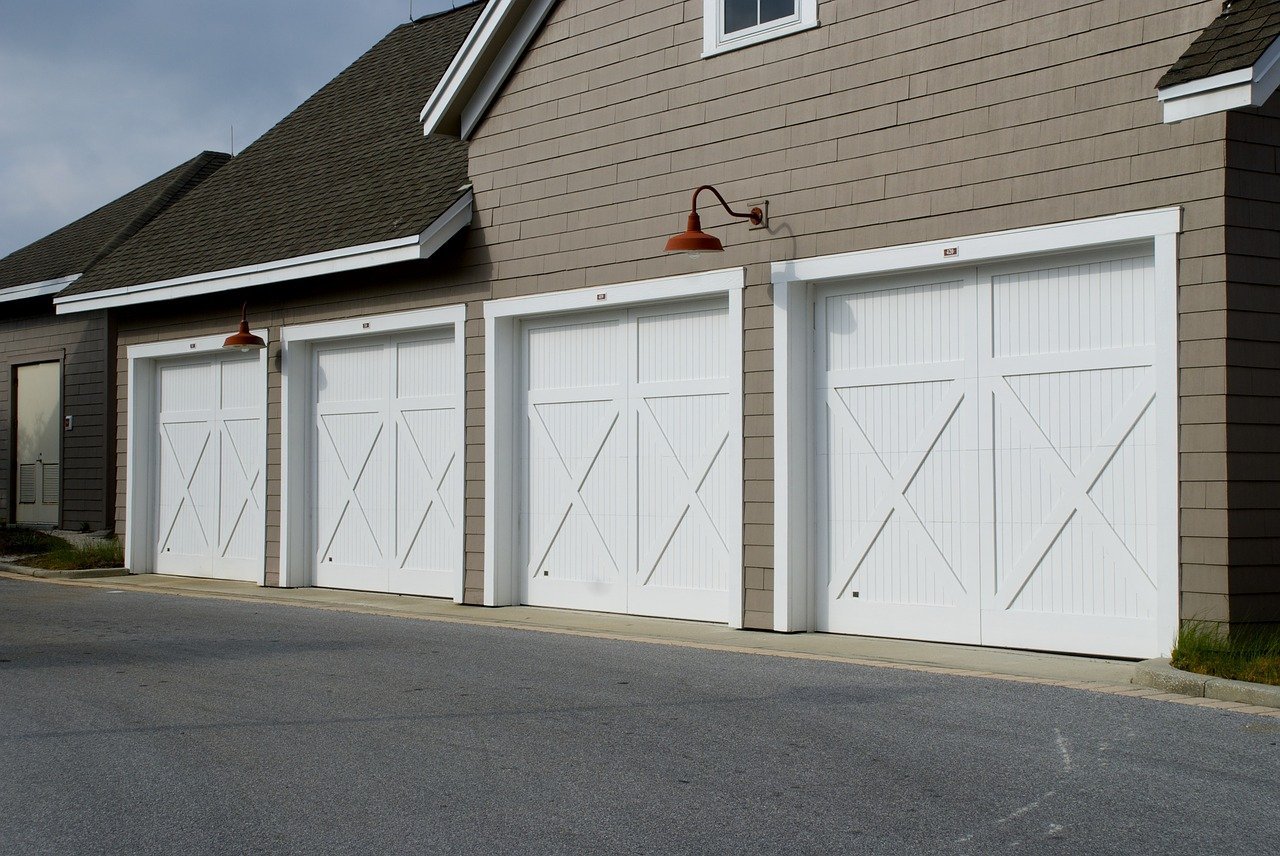Table of Contents Show
Now the rear cross brace is screwed on. This results in a square of running rails, rear cross brace, and door leaf, the diagonals of which must be the same length. The ceiling brackets supplied are screwed to the rails beforehand.

Their screw holes are now marked on the ceiling and are also equipped with drilled dowels. In the case of a hand-operated up-and-over door, installation is complete when the ceiling brackets are attached.
The door can be checked for ease of movement by opening and closing it several times. If necessary, the goal frame can then be installed during assembly.
Foamed in the wall opening with special frame foam. Here you find garage door installation details.
How is a Sectional Door Installed?
Here, the installation is a little more complex than with an up-and-over door. The guide of a sectional door consists of vertical and horizontal guide rails. We already know that a sectional door is usually always attached behind the wall reveal.
First, the vertical guide rails on the floor are connected to the fascia panel to form a “U”. This ensures that the guide rails are at the correct distance from one another.
This “U” is erected on the masonry, aligned with the spirit level, and the fastening holes are marked.
Read Also:
Installation of a Garage Door With A Drill
The dowel holes are made using a percussion drill and suitable dowels and the vertical guide rails are screwed to them. It is important that both the vertical and horizontal position is maintained and, if necessary, corrected with underlay material.
Now the horizontal guide rails are fitted in the same way as has already been described for the up-and-over door. The rear cross brace is mounted between the horizontal frame parts. It now serves as a measure and rear cross brace on the horizontal guide rails.
Two Men Install Garage Door Panels
The assembly of the panels starts in the vertical guide rails above the floor, segment by segment including their guide rollers and other components.
Finally, the traction cables are connected to the spring system and the test run can begin. The sectional door must neither close by itself nor be pulled up.
If this is not the case, the spring tension of the spring system must be readjusted. Finally, the motor drive is installed according to the manufacturer’s installation instructions.
Installing A Garage Door: Step-By-Step Instructions
- Measure the height and width of the door opening with a tape measure perfectly.
- Unpack the delivered garage door and check for completeness.
- Distribute all components clearly on the garage floor.
- The fastening material must be selected to match the existing building structure.
- Now the vertical guide rails on the floor are connected to the fascia panel to form a “U”.
- Then the horizontal guide rails are mounted.
- The assembly of the panels is started in the vertical guide rails above the floor.
- Then the traction cables are connected to the spring system.
- Finally, the motor drive is installed.
What Do You Have to Consider With High Ceilings?
Not every garage has the ideal ceiling height for the installation of an up-and-over door or sectional door, or it even ends in a sloping roof with an even greater height at the end of the horizontal guide rails.
However, the rigidity of the ceiling brackets is limited, and swaying guide rails cause the gate to run poorly, but also to greater wear on the guide rollers.
In such a case, a special construction from the steel construction company can help or it can be suspended with appropriate beams. If the door is to be equipped with a motor drive, this also needs a safe installation location.
Then the better solution is to insert a beam from wall to wall of the garage at the end of the horizontal guide rails. The ceiling suspension of the gate can then also be attached to this and rails and the motor drive are mounted on this beam.
- Previously, the spring tension was adjusted to balance the weight by turning the nut. As a result, the screw protruded backward and determined (together with the length of the horizontal springs) the insertion depth of the gate. With frame 2.0, the springs are tensioned by hanging the tensioning device in the multi-perforation of the vertical frame. This eliminates the need to tighten with an adjusting screw, and the spring is also better secured in the spring channel with a hook. Thanks to the resulting reduced depth, the frame now also fits into smaller garages without any problems
- Also improved the installation of the frame end caps in the spring ducts. Brackets that fix the spring duct covers ensure more safety. The specially secured frame end cap clamps the upper spring channel cover.
- Many screw connections are no longer necessary with the new frame, one screw connection is only required for the structure. The brackets, on the other hand, are no longer screwed on, but simply plugged in. Small garage doors with a door leaf weight of fewer than 70 kilograms – i.e. around 60 percent of all doors – can even do without brackets, the frame offers sufficient stability. With larger goals (> 70 kilograms), the plug-in connections save up to twelve screw points. This trick speeds up the installation and makes it easier, especially when there is little space in the garage.
- Thanks to the new mounting brackets, an offset of up to twelve millimeters is also possible.
- The omission of front punching creates a non-perforated surface on the entire front of the frame – a particularly aesthetic solution. Veneers for optical reasons are therefore usually not necessary.










