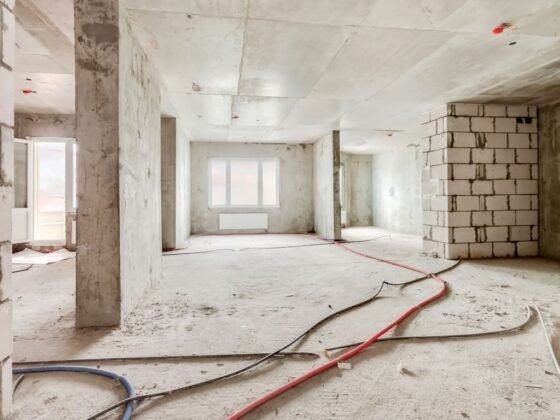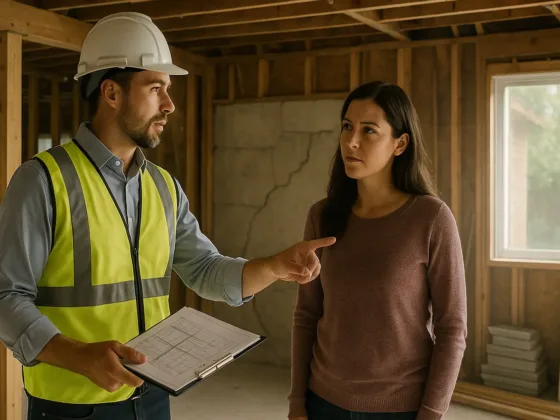If you are looking to add more to your home, chances are, you may have deliberated whether an addition makes more sense than building up.
When expanding your preexisting home, there are two main options: horizontally or vertically. Several constraints must first be considered before making this decision, including what best suits your budget.

Here are a few things to consider when determining the cost of adding on and building up.
Who Will Be Involved in Building the Addition?
Unlike other renovation projects, home additions are not a simple Do It Yourself project. It is a job that must be left to the professionals.
Before construction can be underway, a homeowner must first consult with a contractor. After collaborating and creating a plan, the contractor will present the plan to the city to obtain any necessary permits for the project.
From there, construction can begin to proceed. The costs incurred while hiring a contractor, drafting a plan, and renting equipment will be a fixed expense that will generally not be impacted if the addition is an add on or build up.
Read Also:
What Are the Advantages and Disadvantages of An Add On?
Adding on is the more popular option of the two, with the majority of home addition projects involving an increase of footprint of the ground-level floor.
Generally during an add on, after the contractor has obtained any necessary permits, the contractor will bring in excavating equipment. From there, the area where the addition will be located is dug up, before a new foundation is installed.
Once that process is completed, the walls and roof and constructed before the existing exterior wall is links the new and old spaces.
One of the biggest advantages to an add on is that it typically leads to less disruption to the existing living space than a build-up would.
A family may not be required to leave their home throughout the whole process. This is especially true in the case of a small addition where foundation work can be avoided altogether. However, by building out an add on, a homeowner loses outdoor living space.
A homeowner may also encounter difficulties regarding the town’s Floor-Area-Ratio rating. The Floor-Area-Ratio rating determines the portion of a lot that can be built on, such as the house, garage, and driveway.
Separately, additional costs associated with an add on that should be considered are:
- Additional plumbing work
- Permit fees
- Pouring a new foundation
- Upgrading HVAC (Heating, ventilation, and air conditioning)
What Are the Advantages and Disadvantages of Building Up?
Choosing to build up helps limit the expansion of the house’s footprint by expanding an existing top floor, whether it may be to turn a one-story building into a two-story one or adding living space above an existing garage.
While a contractor will not be excavating the yard to lay an additional foundation, the contractor will most likely need to expose and reinforce the home’s existing foundation and wall structure.
This will ensure that the home can support the extra weight of a buildup addition.
The most notable advantage of building up is that a homeowner will not lose any yard space or run into the issue of zoning restrictions or floor-area-ratio limits.
However, many towns limit the permissible height for homes. Furthermore, building up has its unique additional costs, including:
- Addition of a staircase
- Extra structural
- Architect and structural engineer
- Plumbing
- New HVAC
- Building permits
- Cost of rent or hotel
- Removing and storing personal belongings
- Repairs to the first floor
Bottom line: It is cheaper to add on than build up. However, deciding to build horizontally or vertically will be contingent on a multitude of factors, not just price. Read more here to learn about home additions.









