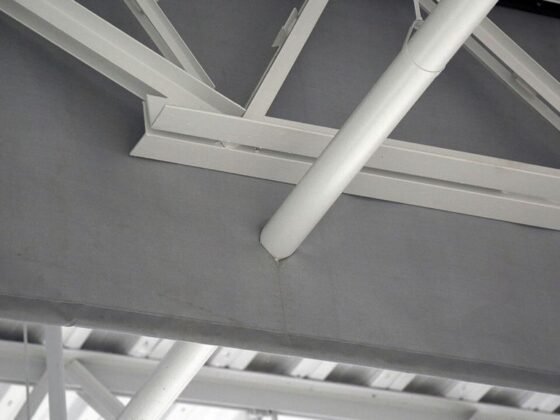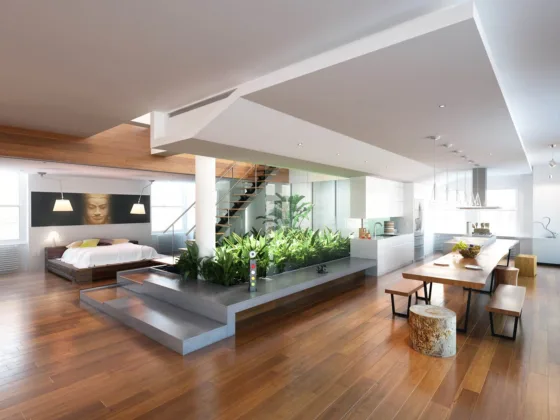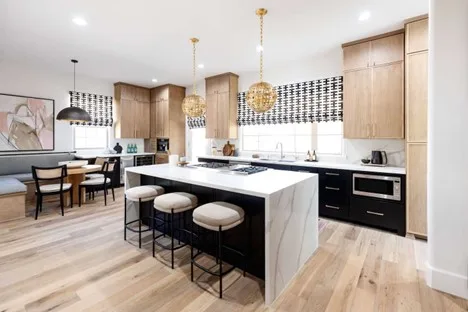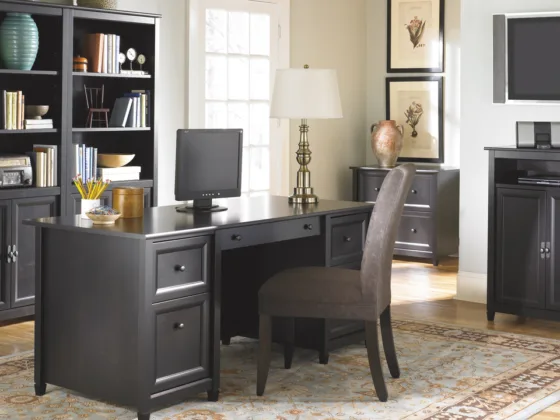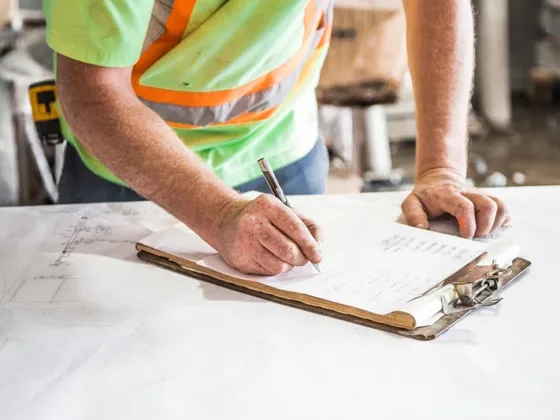Table of Contents Show
The average family in America has two or fewer children, but a few people have three or even more children. If you have kids sharing a room, you might be concerned about how you’ll handle their bedroom layout.
When you have a big family and a little house, it can be challenging—but not impossible—to fit everyone into the home comfortably.

Continue reading this article, and we will give you some ideas for how to fit multiple kids in one room with as little conflict as possible.
Read Also:
- Turn Your Child’s Bedroom into a Smart Abode with these 7 Smart Devices
- Where Do Bed Bugs Come From and How Can I Keep Them Away?
- Major Parameters to Consider While Designing a Playground
- Here’s How to Prevent Scorpions from Getting In Your Bed
- Amazing Benefits of Having Beds With Storage
- What is a Murphy Bed and How to Use One?
- Essential Tips to Customize Your Bed
Don’t Give In to the Pressure
It is easy to feel the pressure to give your kids more and more. There’s always something new that comes along, but in this case—we’re talking about the pressure to give kids their own room.
You likely have friends and family that say children need to have their own rooms and own space. While they might need to have their own space, they don’t necessarily have to have their own room. Even a little corner or their own bed can be enough of a place to recompress for them.
Housing is a major expense when you have children. If you have to get separate rooms for 3 kids instead of doing them all together, you’re looking at even bigger expenses.
Look for Bunk Beds With Storage
When you have multiple kids in a room, one of the easiest ways to save space is by using bunk beds. Traditionally, bunk beds are just one bed over another. If you have more kids, there are even bunk beds that are triple bunks.
Having triple bunks alone will make a big difference in the space of the room. If you really want to make an impact, look for bunks that have storage space. You might not even need to get a dresser for your kids if their bunk has enough storage.
When you use bunks with storage, you’ll have more floor space for kids to play around and have fun.
Minimalism for the Win
There’s no reason to clutter your child’s room with things they don’t need or want. When you design your child’s room with minimalism in mind, it will keep you from crowding the room and taking up valuable space.
Opt for Sharing the Bed
Some people’s eyes get big at the thought of bed-sharing. Sharing the bed with a sibling can be comforting and saves space and money. Having to buy one bed instead of two is much less expensive, even if you’re getting a larger bed.
Divide Twin Beds With a Night Stand
If your room is wide enough, you can even divide three beds with a nightstand between them. When you do this, the room looks very organized, and it is easy for the kids to share nightstands to put their things.
You can also get headboards for the beds that have storage in them to free up more space in the room. Put a rug in between each of them as well to keep their feet warm when they step out of bed in the morning.
Consider an L-Shaped Layout
If your child isn’t excited about the idea of sleeping completely under a top bunk, you could look into putting a twin bed under a loft bed. Think of making the L shape with the ladder that leads to the loft bed beside the bottom twin bed.
Use a Trundle Bed
With a trundle bed, you can have the appearance of a normal bed in the day time. When night comes, you can pull out the bottom bed. It’s pretty simple and will free up a lot of space in the room.
Look for Places to Put Built-In Storage
If your kids have a lot of things, but there isn’t a big enough closet for everything, look for places in the room to put built-in storage. You can build shelves, cubbies, or even put desks with storage shelves around them.
There are a lot of ways to use built-ins to make the space more functional without having to do anything too complicated.
Make Things Float
Kids are going to love this one. When you’re putting the room’s layout together, you can save a lot of space by making things float.
We’re talking about floating desks and floating shelves. Floating shelves and desks are a great thing to pair with your built-ins and loft or bunk beds. One of the biggest benefits is you won’t have furniture legs in the way and it gives the room a clean look.
Hang Hammocks Chairs from the Ceiling
Hammock chairs look cool and you can put them out of the way easily if you need to. They are a great addition if you’re doing a beach themed room as well.
If they want a place to prop their feet while they’re using the hammock chair, you can get a little poof for the room. It’s not going to take up a lot of room, but they can move it anywhere they want to prop up their feet.
Kids Sharing a Room Can Be Fun
When you have kids sharing a room, it should be a positive, not a negative. Being able to be in the same room with your family members can be a lot of fun with the right outlook and space.
Use the information you have above to create the perfect play and sleep space for your kids for a fun and functional room.
Do you need more help in creating a great home for your family and other top tips? Continue reading our blog for everything you need to know about DIY for your home.

