Table of Contents Show
In a home, the kitchen is the most hectic room and frequently renovated space. Unfortunately, according to the National Kitchen and Bath Association, it can also be the riskiest place in the house and can pose danger. Along with the bathroom, the kitchen is considered a dangerous place.

Kitchen safety is a vast topic. Now, it is every homeowner’s question on how to build a safer kitchen. The National Kitchen and Bath Association (NKBA) made a guideline on how kitchen contractors should develop and maintain safety in the kitchen. Below are some of the things you should keep in mind.
Read Also:
Proper Lighting
In every room of the house, good lighting is a must. For a space like a kitchen, consider installing a task light. It gives a clear focus on work surfaces in the kitchen.
Kitchen contractors recommend a glare-free and even light to prevent producing shadows on the work surface. Good lighting will decrease the chance of injuries while the homeowner prepares a meal.
Installment of Slip-Resistant Flooring
Contractors will recommend homeowners to choose slip-resistant floors since kitchen floors usually get wet when cooking. Homeowners can choose to have matte-finished wood, a soft-glazed ceramic tile, or laminated textured vinyl.
Kitchen contractors suggest to clients who decide tiles to have a throw rug with a non-skidding texture, especially on areas that get wet easily.
Safe Cooktops
According to kitchen contractors, it is a good idea to place cooktops on burners. You may place them in rows, or a staggered manner.
Cooktops prevent scalding over boiling pots. The controls for the cooktop must be accessible from where the person is cooking.
Well-kept Electrical Switches, Plugs, and Lighting Fixtures
There is a code regulation that every building should have every electrical receptacle grounded. Moreover, it should be well-protected against faulty circuits. Furthermore, the room controls have to be mounted securely 15 to 48 inches above the finished floor.
Proper Placement for Stoves
It is not recommended to place stoves or ranges next to a door or under a window. People usually crowd near the doors, and they may nudge on a hot stove while passing.
Moreover, it is risky to have it beside or under a window. The kitchen curtain may be blown on a hot burner, or it may start a grease fire.
Separate Ovens and Refrigerators
Experts suggest that the oven and refrigerator must not go on the same wall. But, if they are on the same wall, make sure that there is a cupboard between them.
The refrigerator and oven must have enough space to be well-ventilated and release heat. The motors of the refrigerator will work harder if it is beside the stove and may result from burning out.
A defective refrigerator will not keep the stored food cold, and it may lead to bacterial growth. This is a dangerous situation as it might result in food poisoning.
Conclusion
We all know how the kitchen needs to be clean and spacious. But, we should never forget that safety is the number one priority in building a kitchen.
If you are planning to have some renovations, contact kitchen contractors that can help you. Remember, a secure floor plan is critical to have a free-flowing and safe kitchen.



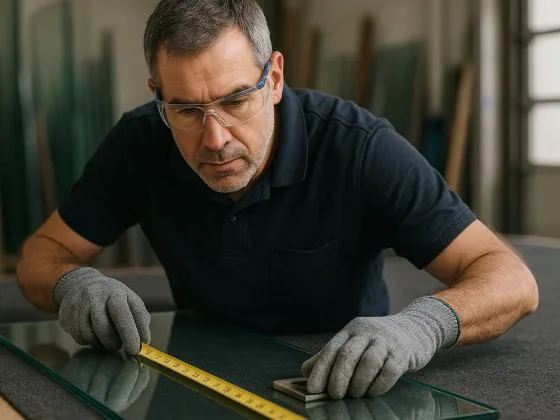
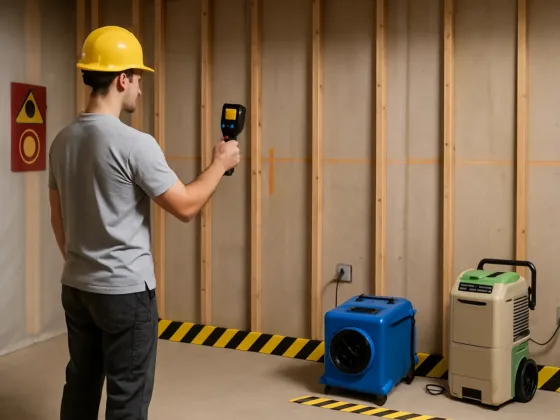

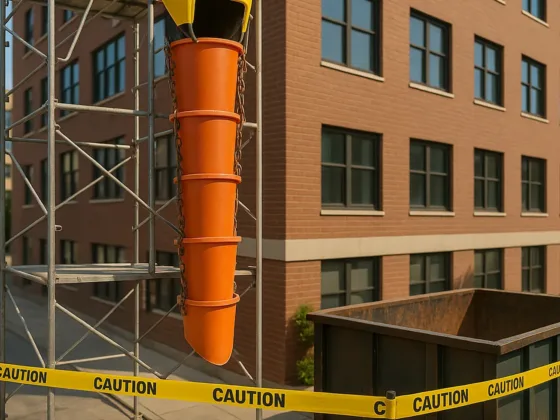
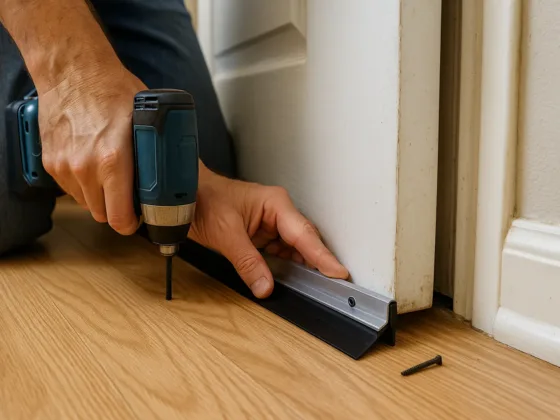
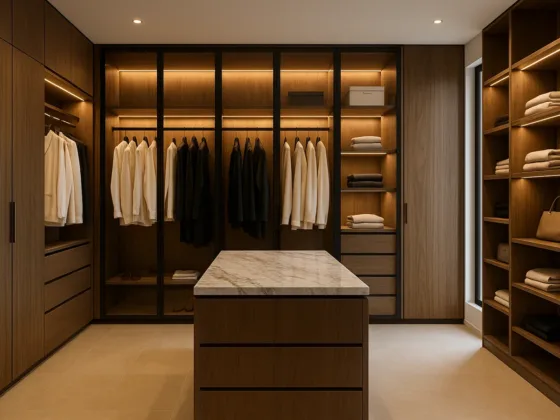
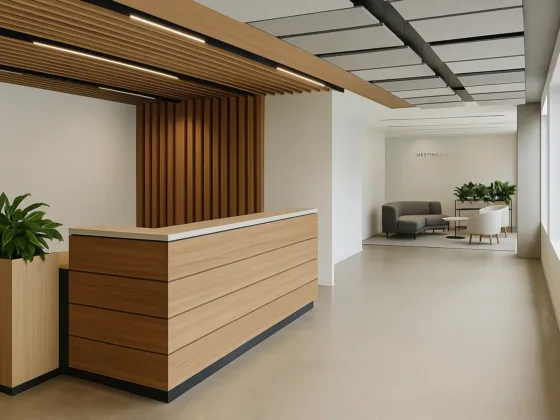
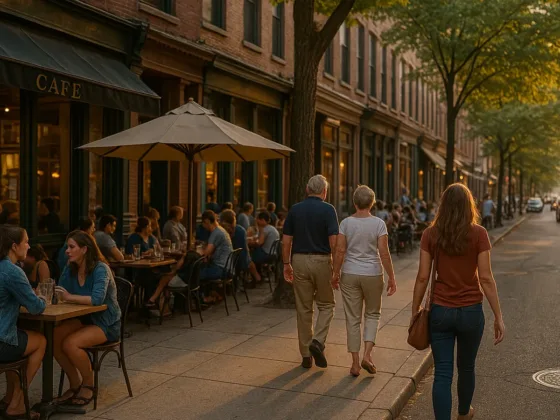
1 comment
Thanks for the tips and easy writing style!