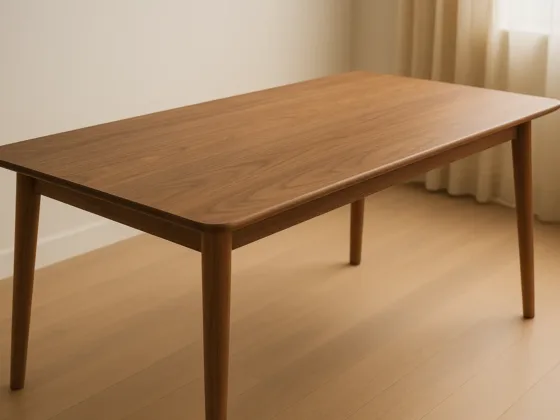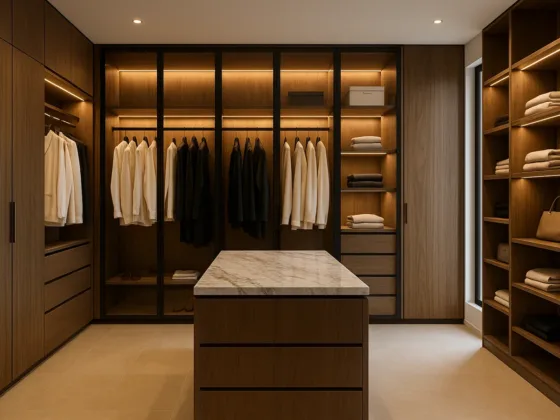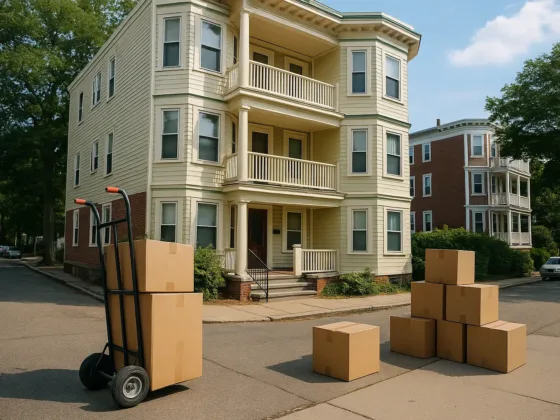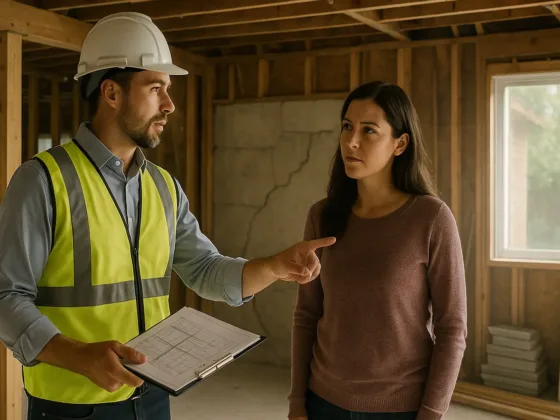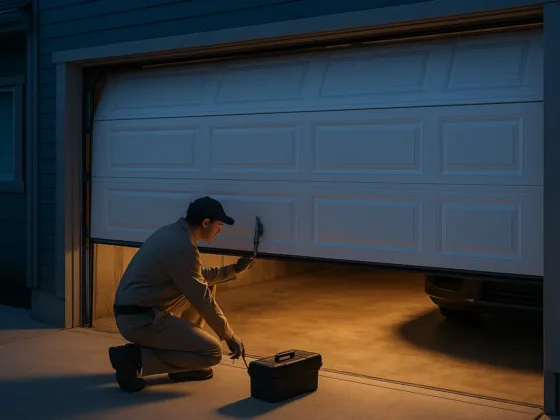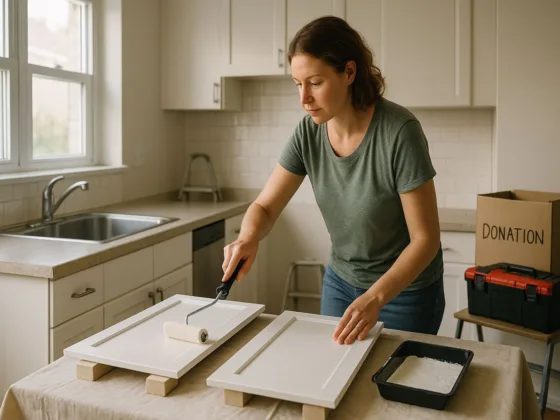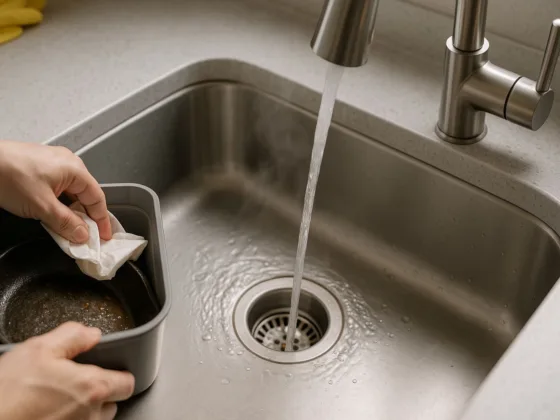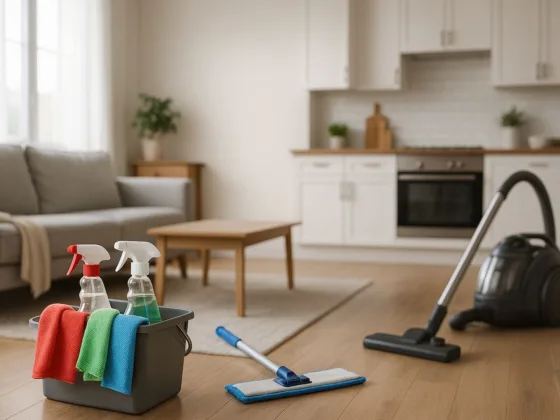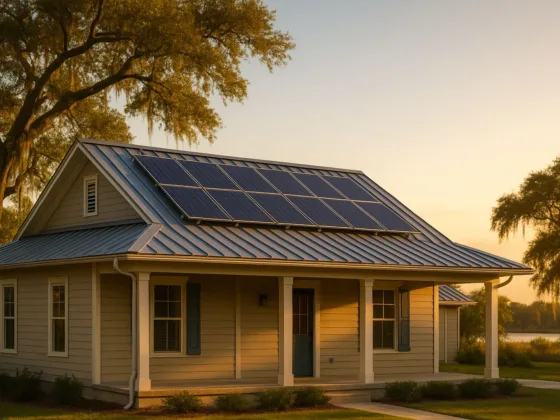Table of Contents Show
Introduction
Workplaces now signal culture, performance, and brand the moment you step inside. Leaders who want measurable gains in collaboration, focus, and client experience partner with the Sensa Interiors’ corporate workspace design team for truly bespoke corporate office design solutions. Sensa’s Discover → Design → Deliver method ties strategy to build and post-occupancy optimisation so spaces perform on day one and keep improving.
Key takeaways
- Bespoke means the space is tailored to brand, workflow, growth, compliance, wellness, and sustainability.
- Strategy and delivery sit under one roof, reducing handoffs and protecting time and budget.
- Sensa’s playbooks for wellness, sustainability, technology, and delivery convert intent into repeatable outcomes.
- Deeper case studies for Daimler Truck and Bus, TCL Electronics, and Switch Telecom show results you can verify.
- A sharper client brief accelerates approvals and reduces rework.
What “bespoke” actually delivers
Bespoke design aligns your plan with the way work really happens. Adjacencies and circulation support daily rhythms. Materiality reinforces brand and stands up to real use. Modular joinery and configurable rooms make change simple. Ergonomics, daylight, and acoustic control elevate satisfaction and productivity.
The Sensa way of working: Discover → Design → Deliver
Discover
Stakeholder interviews, site and services audit, utilisation insights, growth and hybrid modelling, and clear targets for accessibility, wellness, and sustainability. The output is a measurable brief that guides every decision.
Design
Space programming and adjacency diagrams set the backbone. Concepts introduce mood, materials, lighting, and acoustic strategies. After feedback loops, the team issues coordinated technical drawings across interior architecture and custom joinery, lighting, mechanical, electrical and plumbing, data, and security with a cost plan and value-engineering options.
Deliver
Permits and compliance are coordinated early. Construction and fitout proceed under close supervision. Commissioning verifies lighting, HVAC, audiovisual, and data. Post-occupancy reviews ensure the space performs as planned and fine-tune what needs tuning.
Sensa’s wellness and sustainability playbook — what we actually build
- Air and light designed up front. Daylight, glare control, and layered lighting scenes are resolved at concept so rooms support focus, collaboration, and hosting from day one, aligning with the evidence-led criteria in the WELL Building Standard v2.
- Low-emission materials and verified furniture. Finishes are specified for low VOCs and durability, while furniture is selected with Green Star – Interiors submission pathways in mind so documentation is simpler later.
- Why this matters for people. Cleaner air and comfortable lighting correlate with sharper cognitive performance, as shown in Harvard’s COGfx Studies.
- Compliance resolved in drawings. Accessibility clearances, turning circles, and signage are integrated during Design, then verified at commissioning to meet Australia’s NCC Part D3 and AS 1428.1:2021.
- Proof in delivery. Sustainability targets are paired with logistics that work on live sites—after-hours installs where needed—and sit within Sensa’s broader ESG commitments.
Technology and infrastructure integration
Plan power, data, wireless access points, and audiovisual rooms early. Decisions on cable paths, display heights, camera sightlines, and microphone coverage have an outsized impact on daily experience. Technology is treated as the backbone from the first diagram to commissioning, so rooms work on day one and remain easy to support.
Zero-defect delivery at Sensa — how we de-risk your project
- SensaARC with a zero-defects objective. The process is the backbone of every project from discovery to post-occupancy.
- Gated approvals and digital punch lists. Gate reviews close Discover and Design; build teams work from one coordinated technical pack and a live issues log to eliminate rework.
- Commissioning you can verify. Lighting, HVAC, AV, and data are function-tested before handover, and a 30-60-90 day tune ensures rooms perform under real loads.
Space planning and workflow design
Evidence first. Map collaboration patterns and quiet needs, visitor journeys, and services overhead. Test neighbourhood schemas, then walk the plan from the lens of a new hire, a visiting client, and a team lead before sign-off. To avoid surprises, sanity-check adjacencies against common floor plan mistakes and, for shared amenities in compact footprints, draw ideas from managing small and common office spaces.
Interior architecture, joinery, and materials
Signature reception counters, integrated storage, feature walls, and durable finishes make a workplace feel tailored rather than catalogue-assembled. Sensa balances brand expression with maintenance and acoustic performance, designing joinery families as a kit of parts so zones can reconfigure with minimal disruption. Tactile timber details such as wooden slat walls add diffusion and warmth at key touchpoints, while sound control at source benefits from these office acoustics tips and an overview of acoustic wall panels to guide material choices that don’t compromise aesthetics.
Brand and first impressions
Clients decide quickly. Align reception counters, signage, lighting, and materials to the story you want told. These reception area design tips help translate brand cues into a coherent entry sequence, and if you want a cleaner, brighter front-of-house, consider targeted updates using glass and mirror. Small cues also shape behaviour over time; this take on office interior décor that boosts productivity is a useful sense-check when refining finishes and accessories.
Case studies in depth
Daimler Truck and Bus, Mulgrave
Challenge
Create a contemporary headquarters across two floors that balances focus with collaboration and client hosting.
Solution
Two-level fitout of about 2,800 square metres with activity-based neighbourhoods, quiet rooms, meeting suites, a boardroom, and brand-defining joinery.
Outcome
A cohesive, brand-forward environment that supports multiple work modes from day one. View full case study
TCL Electronics, Springvale
Challenge
Support expansion with a workspace that increases collaboration and showcases identity.
Solution
Tailored fitout aligning space planning and meeting suites with team structure and growth plans.
Outcome
A branded workplace that improves daily flow and gives teams the right rooms where they are needed. View full case study
Switch Telecom, Williams Landing
Challenge
Sixteen years of growth had outpaced the previous space. The team needed a workplace that communicates identity and supports connection.
Solution
Full design and fitout with clear zoning for focus and collaboration and a welcoming client path.
Outcome
An environment built for connection that supports team flow and client hosting. View full case study
Budget signals and planning
Use industry benchmarks like JLL’s Fit-Out Cost Guide 2025 to orient early decisions, then request a project-specific cost plan during Design. Lock non-negotiables, value-engineer secondary finishes, and set a firm change process to protect time and budget.
How to brief the team for a faster, smoother project
Objectives and constraints
- Rank outcomes such as client hosting, collaboration, privacy, sustainability, wellness
- Headcount now and projection in twenty-four months
- Hybrid policy and seat-sharing assumptions
- Security, storage, and specialist rooms that are non-negotiable
Functional programme
- Number and size of meeting rooms and focus rooms
- Collaboration space types
- Visitor journey from entry to first meeting
- Support areas including tea points, print, lockers, shower and end-of-trip
Technology
- Video platforms and room standards
- Display sizes, camera placement, microphone coverage
- Power and data density and wireless performance targets
Compliance, accessibility, wellness
- Accessibility clearances and signage
- Air, light, and comfort targets
- Sustainability priorities and certification goals
Emerging trends Sensa already designs for
Hybrid neighbourhoods with bookable focus rooms are replacing rows of fixed desks, modular interiors reconfigure quickly without major disruption, and sensor-enabled environments adjust lighting and air to occupancy. Biophilia continues to support comfort and wellbeing, while circular choices reduce waste and embodied carbon—an arc you can also recognise in the office cubicle: evolution and future workspaces discussion.
Call to action
If you are planning a high-performance office in Melbourne, build your brief with the checklist above, then speak with the Sensa Interiors’ corporate workspace design team about pathways to truly bespoke corporate office design solutions. If you’re establishing a new site from scratch, this practical primer on how to set up an office pairs well with Sensa’s brief to cover early decisions fast.
FAQs
You get strategy, technical design, construction, and post-occupancy tuning under one accountable team, which reduces handoffs and accelerates decisions.
Decide non-negotiables early, value-engineer secondary finishes, lock specifications before procurement, and run a firm change process.
We resolve air, light, low-VOC materials, and accessibility clearances in drawings, align to WELL/Green Star criteria, and verify performance at commissioning and 30–60–90-day reviews.
We design for flexibility with modular partitions, reconfigurable furniture, and rooms that switch between collaboration and focus without new services.
Byline
By Gemma Daskalou, Workplace Strategy Lead — Sensa Interiors
Author profile: https://sensainteriors.com.au/team/gemma-daskalou/
Reviewed by
Ivan Pashutin, Senior Interior Designer — Sensa Interiors
Reviewer profile: https://sensainteriors.com.au/team/ivan-pashutin/

