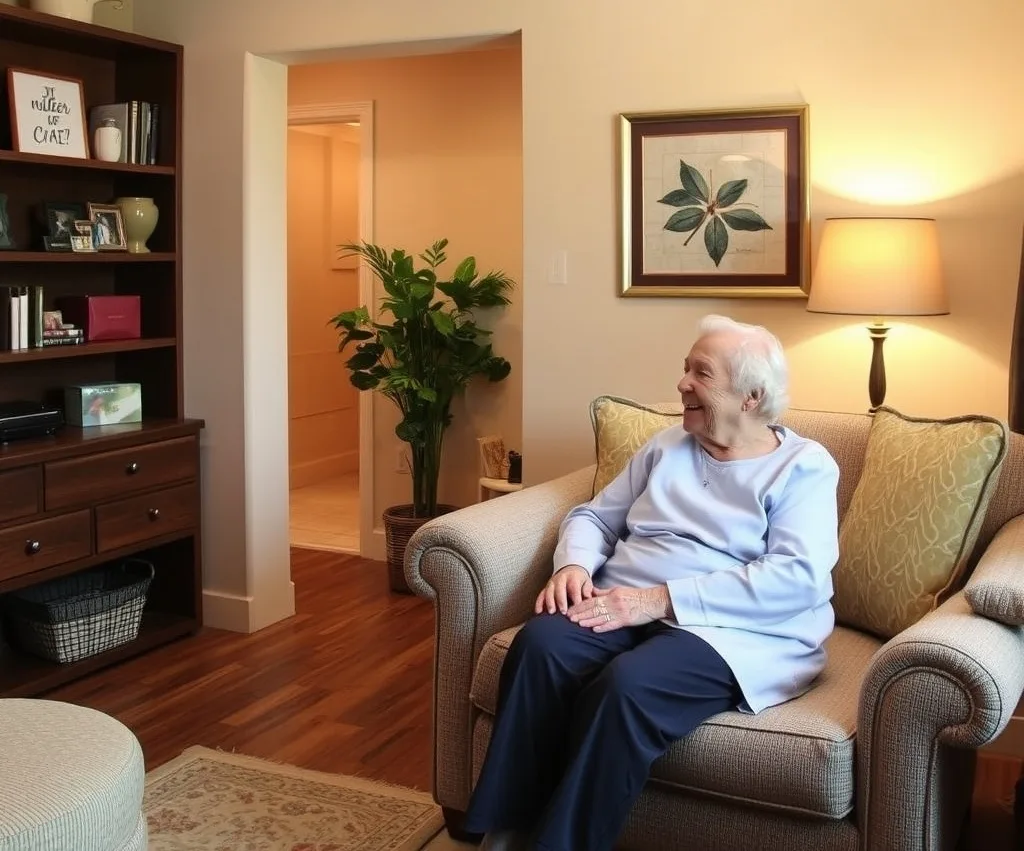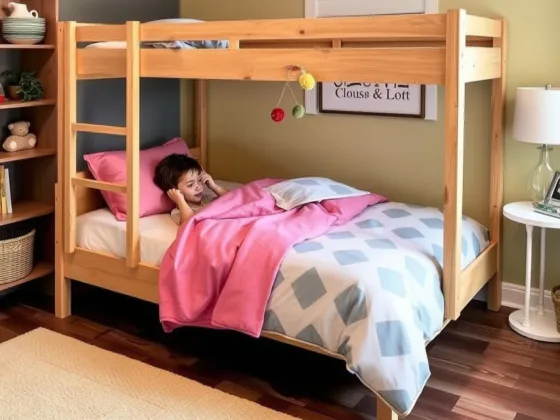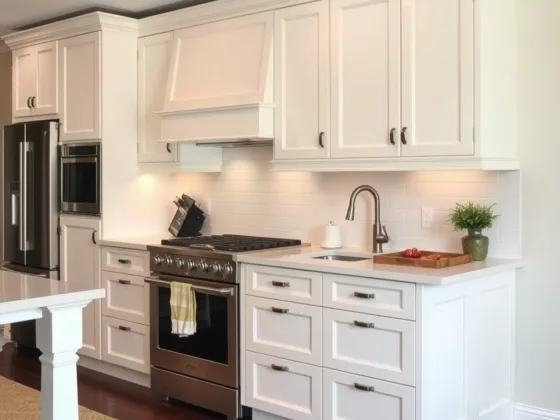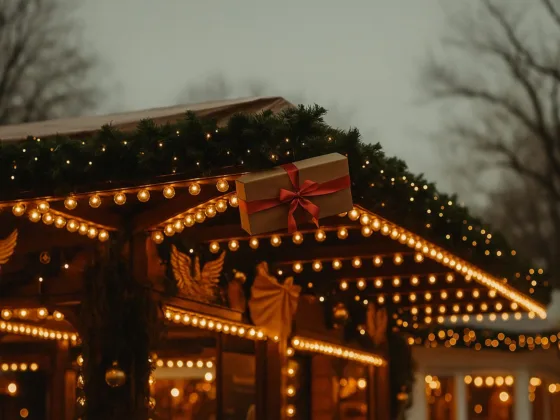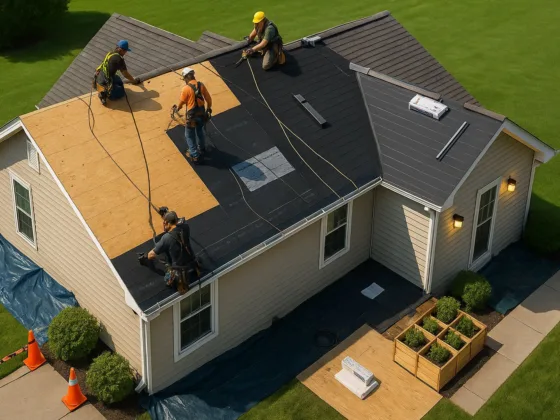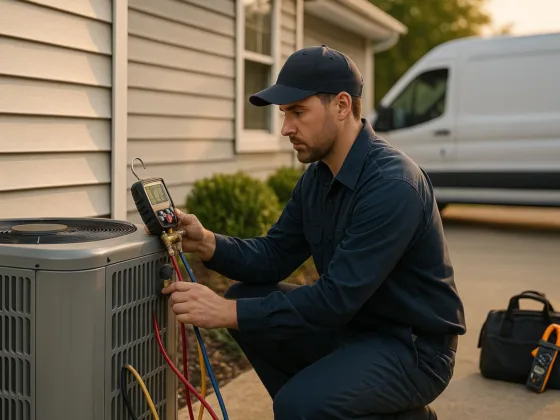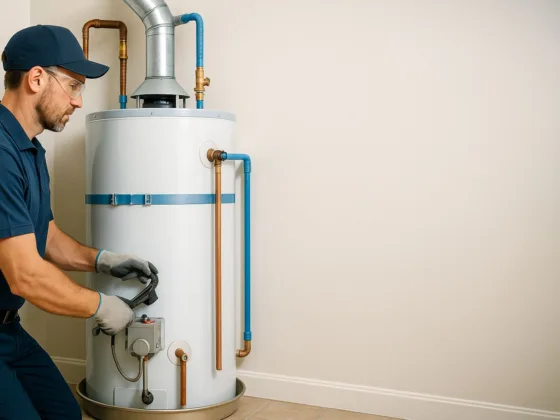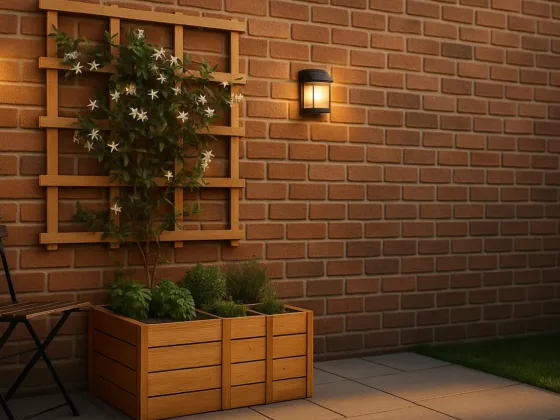Table of Contents Show
If you have elderly family members that are needing a bit more care but are hesitant to move into an assisted living facility yet, keeping them in your home with you could be the best option. However, both you and your loved one might like the idea of them still maintaining a bit of their independence and privacy by living in an in-law suite rather than directly in your home. Luckily, this might be a reasonable option for you depending on your current living situation.
To help you see just how you can do this, here are three tips for creating an in-law suite in your home.
Choose The Best Space To Convert Or Add To
To have an in-law suite space in your home, you’ll likely want to convert a space you’re currently not using into this new living space for your loved one.
In some cases, you may want to convert your garage, your basement, your attic, or other unused rooms in your home. Depending on which spaces you choose to convert into your in-law suite, the actual cost of doing this will vary.
But if you choose a space that already has things like pipes for water, drains, electrical wiring, and the HVAC system going to it, the costs for the conversion are likely to be pretty minimal. The more work you have to put into the space to convert it, the more expensive the process will be.
Get The Basics Covered
For an in-law suite, there are a few basic things that you should make sure the space has so that your loved one can live as comfortably and independently as possible while still having you there if they need something.
A basic in-law suite should include things like a kitchen area with a sink, a private bathroom, a bedroom with a door for privacy, a living space, and a separate entry from your main home. With these things in place, your elderly loved one should have a nice little home that’s right close to you.
Consider Accessibility
Along with including the basic elements of an in-law suite, if the space is meant for a family member who’s elderly, you’ll want to make sure that you consider their accessibility to the space as well.
As they hopefully spend a lot of time aging in place here, make sure that there’s enough room for mobility assisting tools like walkers or wheelchairs, keep the doors and other pathways large and clear, and include things like grab bars and other safety items so that your elderly loved one can feel safe and secure when spending time in this space.
If you want to create an in-law suite in your home for an elderly loved one, consider using the tips mentioned above as you go through this process.
FAQ:
An in-law suite is a separate living space within a home designed to accommodate elderly family members, providing them with independence while still being close to family for support.
Suitable spaces for conversion into an in-law suite include garages, basements, attics, or any unused rooms in your home. Choosing a space with existing plumbing and electrical systems can minimize conversion costs.
A basic in-law suite should include a kitchen area with a sink, a private bathroom, a bedroom with a door for privacy, a living space, and a separate entry from the main home for independence.
Accessibility is crucial for elderly family members to ensure their comfort and safety. It’s important to provide enough space for mobility aids, keep pathways clear, and include safety features like grab bars to help them navigate the suite easily.
To keep costs down, select a space that already has plumbing and electrical systems in place, and minimize the need for extensive renovations. This will help reduce the overall expenses involved in converting the space.
