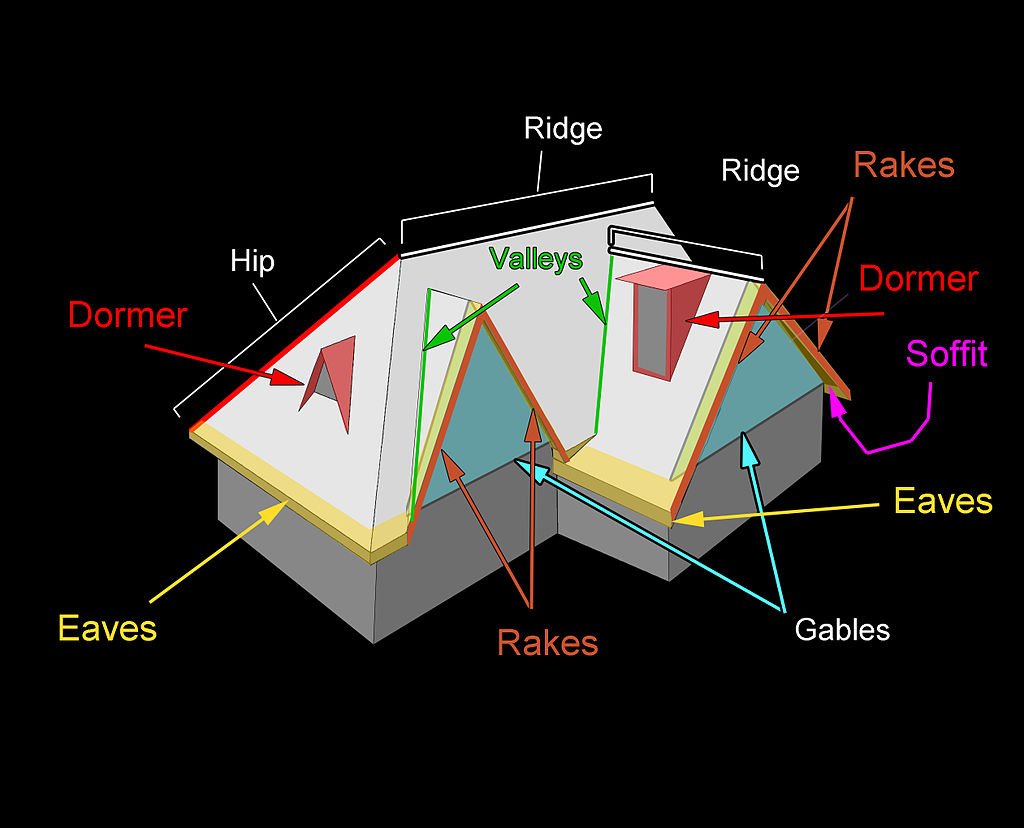The term roof diagram refers to the scaled diagram or drawing of planned roof development. This diagram is generally used by a contractor during the length of the project as a handy visual aid.
Roof diagrams or roof plans include various features and dimensions of the roof. This includes the shape, size, and design of the roof.
Roof diagrams are always separate from the site plan in larger projects. However, they may be combined with the overall site plan for small projects.

Who Uses Roof Diagrams?
Your contractor will be the primary user of all roof diagrams. You will always be consulted and kept in the loop during the project. You can also question the contractor about pertinent features if you don’t understand something.
Sometimes, local officials may require a roof diagram to pass permission on certain projects. Your contractor would know the process if this applies to your particular project and will take care of submitting the roof diagram with the planning commission.
Read Also:
Using Aerial Imagery Technology
Roofing contractors need a complete survey of the roof to understand what needs to be done. Roof diagrams are often developed using aerial imagery technology. This is because the plan is supposed to offer a bird’s eye view of the structure.
Generally, basic roof plans are created for small jobs. These diagrams focus on the roof shape and material placement.
Larger jobs make use of architectural roof diagrams. These are more detailed plans and include several additional features. Typically, roof diagrams are 2-dimensional drawings depicting the roof. Aerial imagery can help you attain a better view of the structure.
Roof diagrams are created to ensure that everything coincides with the floor plan of your structure. There are specific details mentioned in the diagram regarding the pitch, slopes, and ridges. This helps the contractor create something in accordance with the overall plan.
Importance of Roof Diagrams
Roof diagrams are usually created to help the contractor get a bird’s eye view of the property. These diagrams list out various crucial details, such as design, material placement, and dimensions.
The roofing services can plan ahead for drains, vents, slopes, valleys, pitches, and ridges with a sound roof diagram.
In most cases, roof plans are necessary for planning permission as well. You may need local authorities to grant permission for your structure by submitting roof diagrams and site plans.
A roof diagram is crucial for existing structures as well, especially during renovations and repairs. While it is possible for plans to change as the project progresses, it is vital for the contractor to have a solid understanding of what needs to be done. This is achieved through the roof diagram.
The roofing contractor will assess the work that needs to be done, materials brought in, and dimensions by surveying the roof. Domestic jobs will require small roof diagrams.
These usually focus on material placement and roof shape. Complex roof diagrams detailing all aspects of the roof are created for large-scale projects.
Your contractor will consult the roof diagram time and again as the project progresses.









