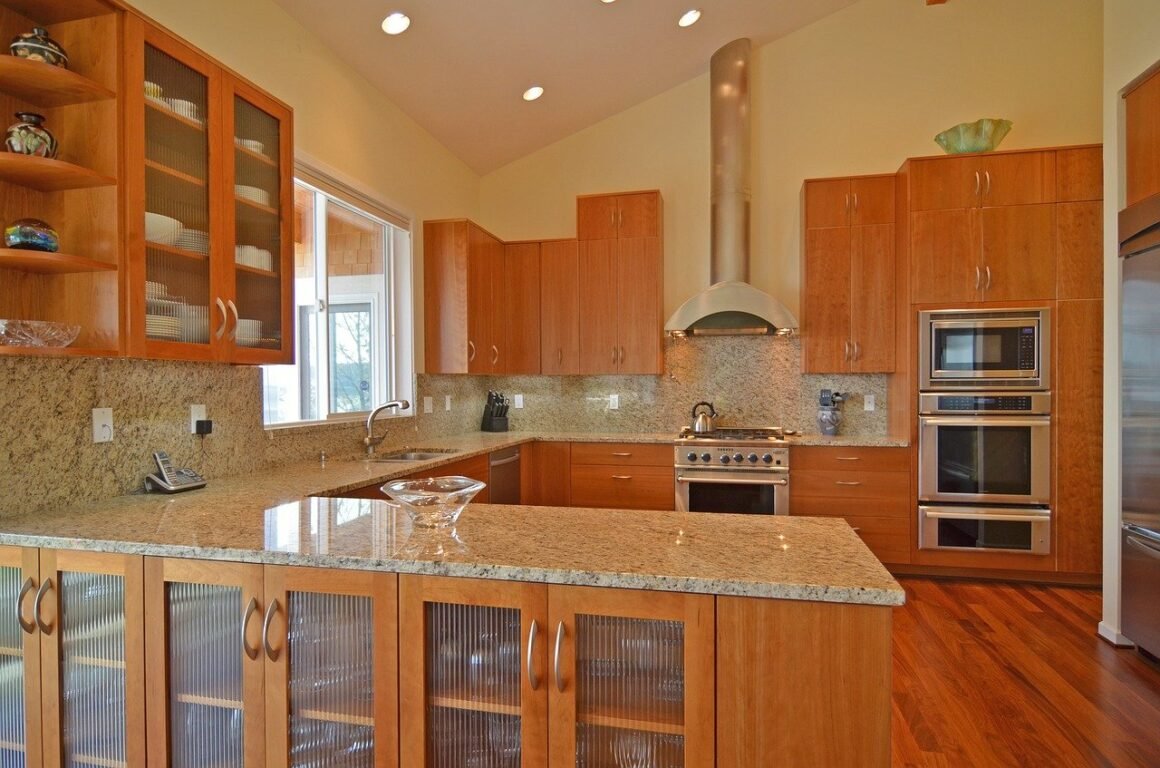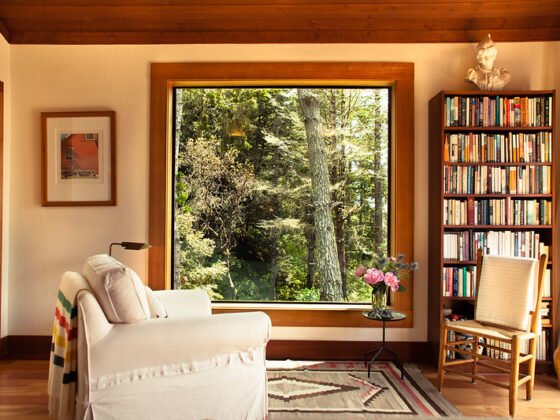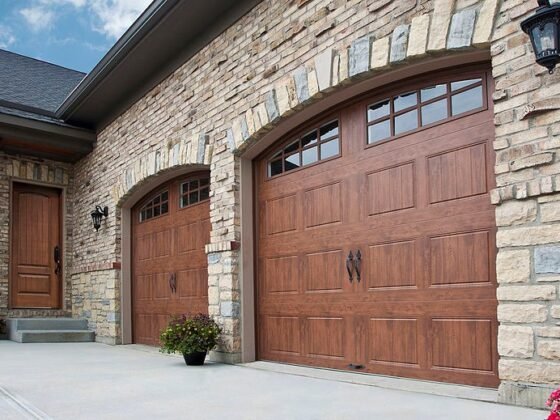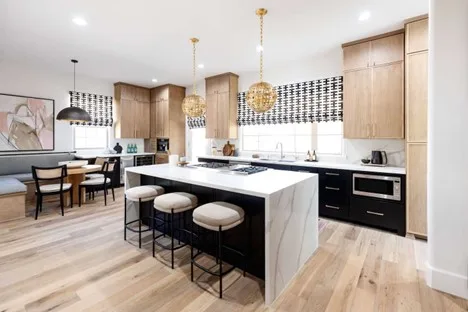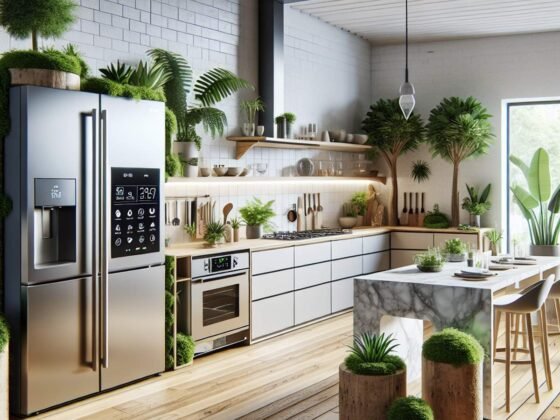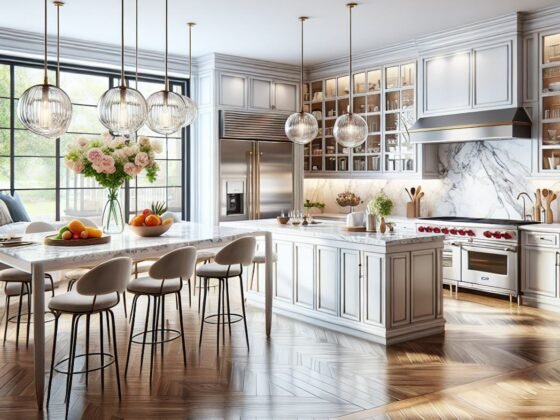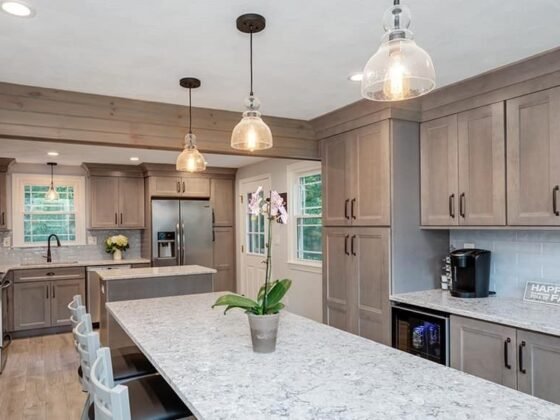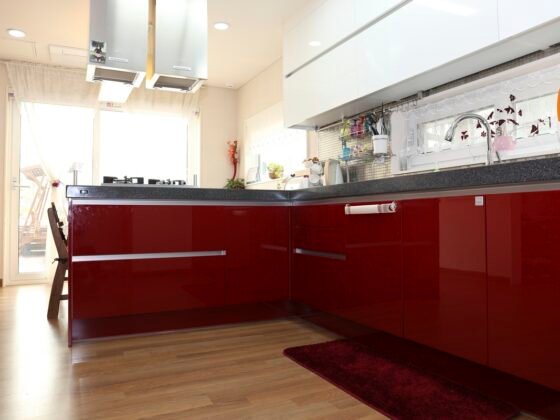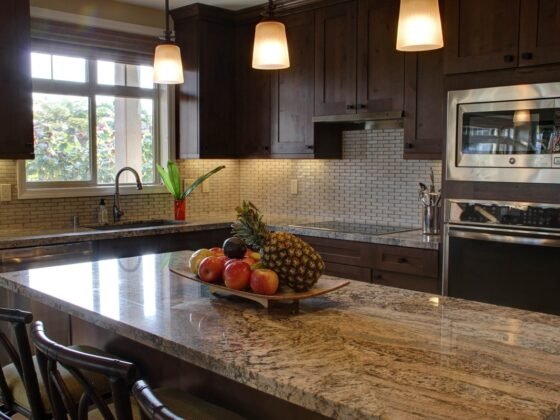Table of Contents Show
Renovating or building a kitchen can be worthwhile, especially if you are looking to add more functionality. So are you going to stick to traditional styles or hop on the U-shaped kitchen trend?
A functional and efficient kitchen can help you cook faster, better, and enjoy the experience. The modern small U-shaped kitchen layout adds more space for your ingredients and utensils. It can help the tiniest kitchen look more prominent.
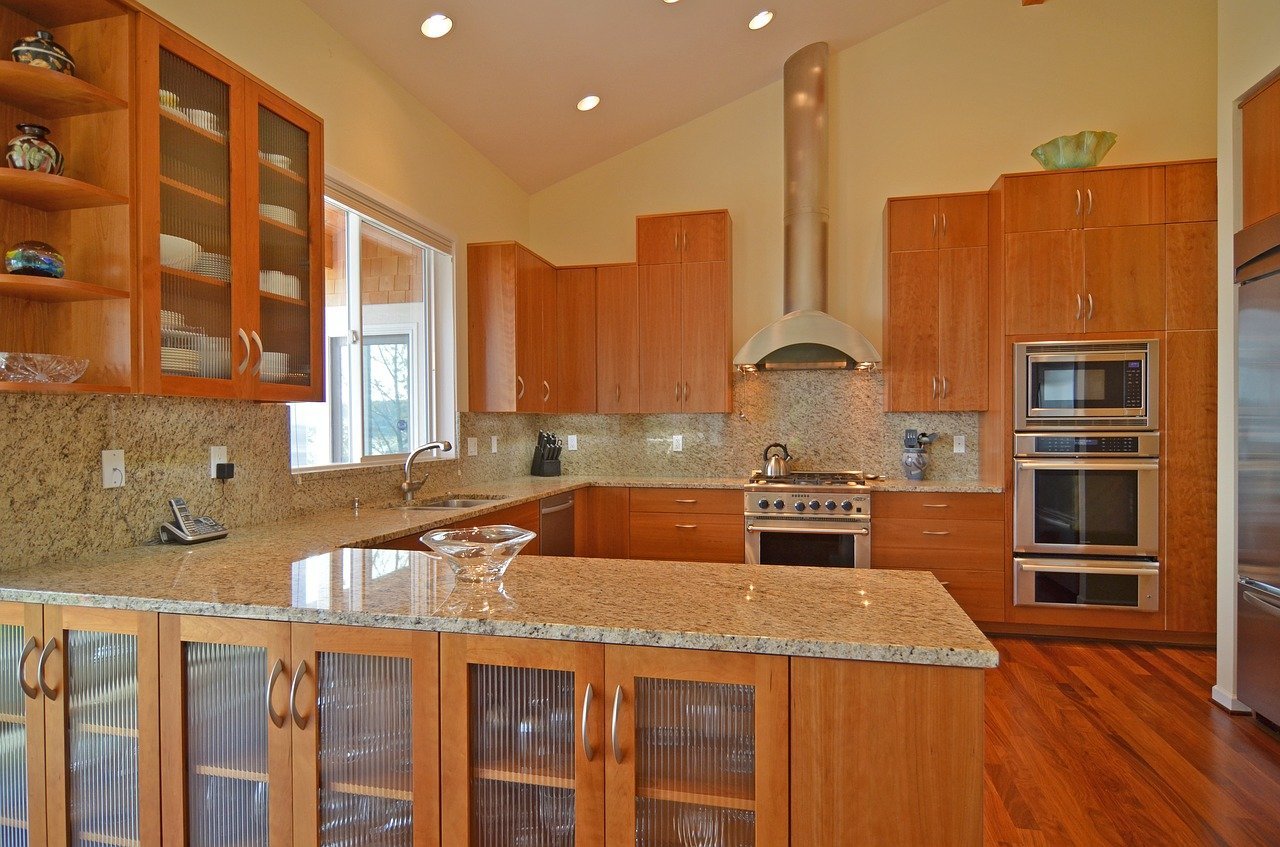
Many other reasons make small U-shaped kitchen designs perfect for modern homes. Let us look into those details. If you wish to add this layout and integrate stylish quartz countertops, Caesarstone is the best place to start shopping.
What Is a U-Shaped Kitchen?
The U-shape or the horseshoe layout denotes the U-shaped space in the middle of the kitchen. You will find the kitchen countertops and cabinets as the three kitchen walls and a prep or cooking table in the middle. Many use that small middle space to add a splash of kitchen decor.
The aim is to have more space in the kitchen to move about and store your food essentials. It also eases access to different cabinets and utensils while you cook.
You Can Add a Tableside Cooking Island
Tableside cooking helps to eat together and enjoy hot meals fresh from the pans. You can make your kitchen island in the middle of the U-shaped kitchen. Adding a few chairs to the open side can double the kitchen island as a dining center.
An induction cooktop can also be added to the table and serve fresh and delicious foods right from your kitchen. By keeping a 12-inch space between the table and the walls from each side, you can also enjoy more movement space.
Small U-shaped kitchen layouts, therefore, add a friendly and social atmosphere. It makes your cooking hassle-free and lets you enjoy quality time with friends and folks.
Read Also:
More Cooks with More Ease
If you have a large or joint family with a small kitchen, the U-shaped layout is perfect for your home. The build plan removes the claustrophobic essence of small kitchens and opens up additional space for more cooks.
People in joint families mostly cook together, which adds up more pots and pans into the mix. The layout helps to add more space so that multiple people can work in the kitchen all at once. Widening the narrow areas helps to move about fully without causing any mishaps in the kitchen. Not to forget, the U-shaped kitchen has more space to enter and exit, making it look welcoming to visitors.
You Can Create Your Perfect Work Triangle
Cooking can be a stressful affair in a cramped kitchen. Fortunately, the U-shaped layout can remove this hassle. Here, you do not need to shift your utensils continuously to make space. It allows you to create a triangular space to assign a portion for each cooking component.
For example, out of the three sides, you can use one to prepare the meals, one to cook, and the last for your kitchen basin. By doing so, you can keep the entire kitchen clean and add more practicality to your cooking setup. Not to forget, you can swiftly move between the workstations and have more access to your cooking utilities.
This layout is also child-proof, so if you have your kids helping you cook, you need not worry about their safety.
More Space for More Equipment
One of the most remarkable traits of a modular kitchen is closed storage units. All the utensils stay inside opaque cabinets, and the surface area remains neat. U-shaped kitchens follow the same pattern. The goal here is to keep your kitchen clutter-free. It increases efficiency and adds more space to store essential equipment. You can keep the smaller utensils on the countertop and store large cooking pots and pans in the wall cabinets.
You can add drawers, cupboards, pantry space, etc., without taking up too much space. Moreover, you still get additional accessible space as now your kitchen has a wider shape. So if you have numerous cooking tools, utensils, equipment, and crockery, the smaller U-shaped layout might open up your kitchen space.
You Can Customize the Kitchen To Your Needs
The U-shaped kitchen layout allows adequate area for customization. So if you want a decked-out vintage look or a minimalist design, you can do so while enjoying the massive storage system of the layout.
Since these kitchens allow for separate workspaces, you can install cooking electronics. These typically take up space and might need you to replace other utensils for the area. U-shaped kitchens remove that hassle and offer three separate workspaces to carry out your tasks.
Many also suggest you add an extra counter island with stools if guests frequent your house. By doing so, you can raise your property’s appreciation value by offering proper accommodations. You can make use of the 4th side, which remains empty and unused.
You can install your oven in the middle, put the refrigerator to your left, and the cooktop to your right. This layout allows you to add a symmetrical and workable aesthetic that reduces your need to run around the kitchen to grab ingredients while cooking.
How to Make U-Shaped Kitchens More Functional?
While the U-shaped layout speaks impeccable functionality, you can always add more users to it by:
- Allowing more natural light to come in and brighten the space
- Use storage areas wisely. Do not fill them with unnecessary gadgets that your kitchen does not need.
- Make sure to use proper materials for your countertops, flooring, and walls. Talk to experts before buying
- Check if you need open cabinets to make them more accessible to elderlies in the house if any
Endnote
A small U-shaped kitchen helps make the most use of small spaces. Therefore, when looking through kitchen remodeling catalogs, ask professionals for advice. The new kitchen concepts help add more functionality to your cooking, so check out the designs today! Make sure you have everything planned out before deciding to get this multi-functional U-shaped layout.
