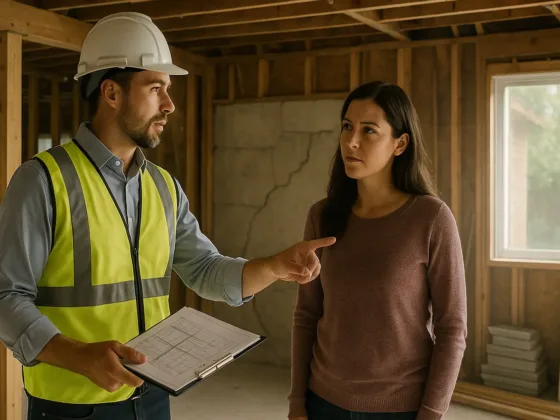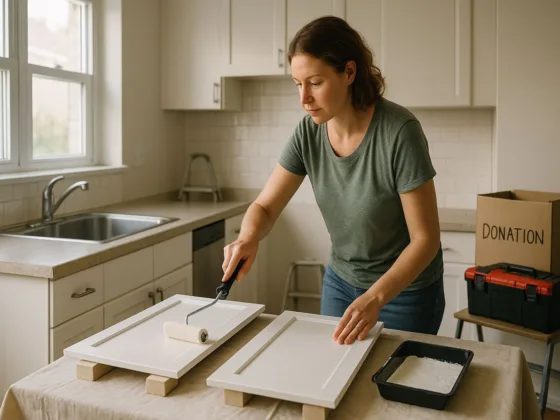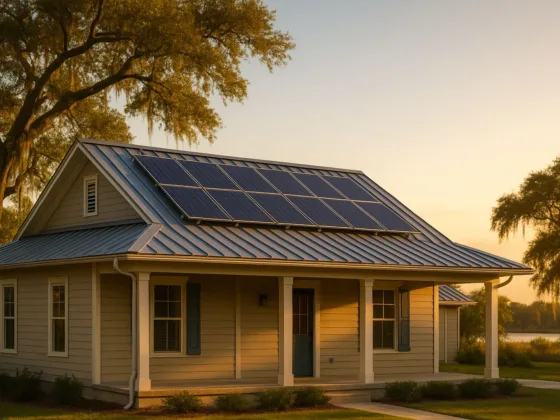Table of Contents Show
Once you’ve decided to go with a design agency or if you still have questions about how houses are designed, you’re in the right place to find out all about the architectural design process and get all the details about what it’s like when you work alongside a professional home designer.
This article will go through all the major steps and the importance of each step as well as how a home designer will help you with your custom home or remodel.

STEP 1: Pre-Design Phase
A well-conceived program is the first step in achieving a high-quality design. The best way to achieve the end result that meets the values, goals, and necessities of the client’s family is through very precise and thorough architectural programming.
Programming is when you initially meet your designer for a consultation to discuss all of your needs and desires for your project. During the programming phase, the designer will gather information on the building site (or existing home if you’re remodeling).
The next step moving forward will be to answer any questions to help narrow down the scope, features, purpose, and functionality of your home until it’s refined.
Together, you and your home designer will develop a refined “vision” for your project that incorporates all the needs of who will live, your habitat, and even those who will visit your home.
Both the aesthetics and functionality of your home will be considered at this stage. Elements such as time frame, indoor and outdoor considerations, and interactions of those living and visiting will be asked about to help provide more insight.
STEP 2: Schematic Design
Once the scope and vision have been established, the design phase can begin. Your vision for your home will go from a written list into drawings Things such as the evaluation of the program, schedule, and construction budget that was developed in the pre-design phase will be factored in and prepared in schematic design drawings.
The schematic designs lay out the program will dictate the schedule and construction budget requirements.
This phase needs special attention and input from the client as this will be your first glimpse at how your home will take shape, this is a vital time to voice any questions or concerns. It’s incredibly important to establish a clear decision-making process with your designer at this point.
As you progress through this stage, your home will become more defined. Once approved, the drawings at this stage tend to be sufficient to initiate a neighborhood review process. But if you’re working with a builder, they will discuss a preliminary estimate of construction cost at this point in the architectural design process.
Read Also:
STEP 3: Design Development
After the schematic design is approved, the next step is to begin the design development. In this phase, the home designer will translate the approved schematic into a design development that will have a higher level of detail and demonstrate how the project can be built. This design will have input and information from various consultants as well.
Throughout this stage, it focuses on how systems, material selection, preliminary structure, and details reflect the original schematic. Your designer will prepare scale floor plans and building elevations for review and approval as well. Essentially this is where your dreams get fleshed out into a 3-dimensional form you can see.
This stage highlights the importance of spending time with your architect in the early stages of the process. This is one of the best opportunities to make any revisions you see necessary.
If you choose to make changes after this phase, it can cause additional and expensive fees. Once the construction has begun, any changes made to the design (especially those that can involve structural components of the build) can be very costly.
STEP 4: Permit Drawings
After the design development is approved, the overall design process continues into the Permit drawings. Your designer will prepare drawings that meet the qualification requirements for permit submission and construction.
These drawings can also be called Construction Drawings. These drawings are an integral part of communicating the project to those who will be involved in the construction, this is because construction drawings set the parameters for the building process.
Permit drawings are produced on a larger scale and describe in detail the components of your home that will need to be manufactured and fabricated in order for your vision to come to life.
Some tasks can involve developing remaining elevations and starting structural analysis in relation to architecture. This is also the stage where your designer will meet with engineering, interior design, landscape, lighting, HVAC, and other consultants to ensure a complete and coordinated set for construction.









