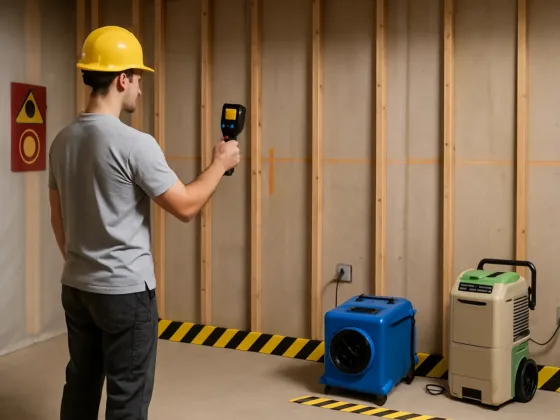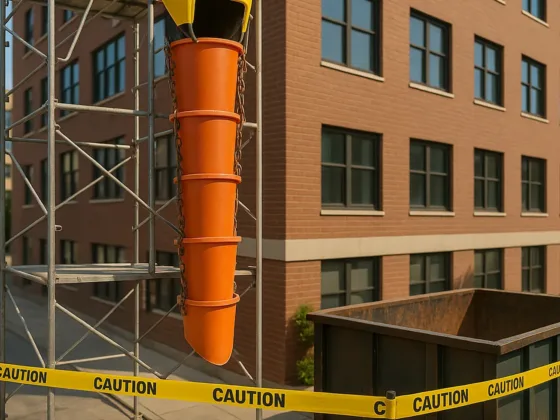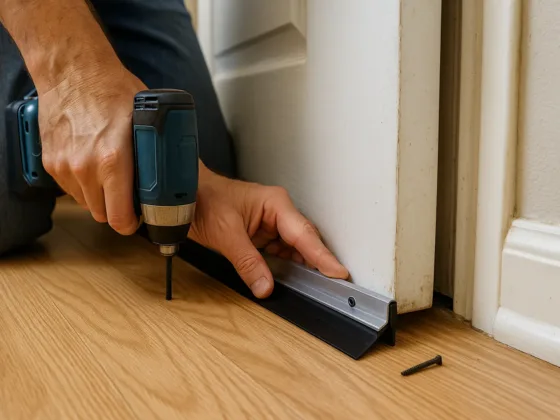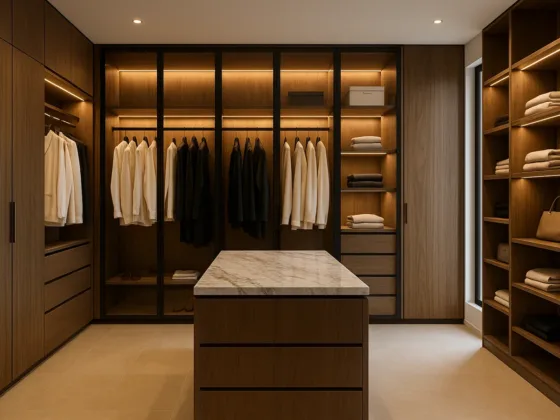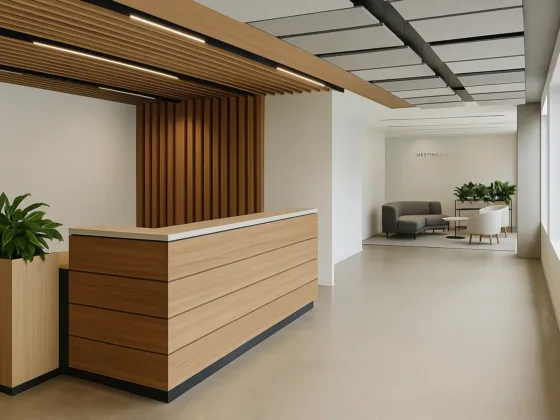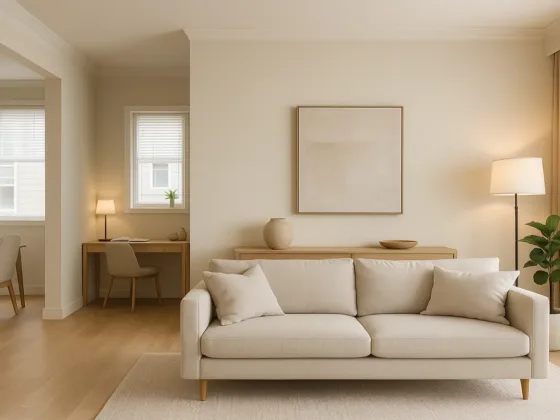Table of Contents Show
We need to know that toilet partitions come in different types and configurations, and are made of different materials. Because of this, we need to understand how to properly install them, otherwise, it’ll be a waste of time and effort trying to install them.
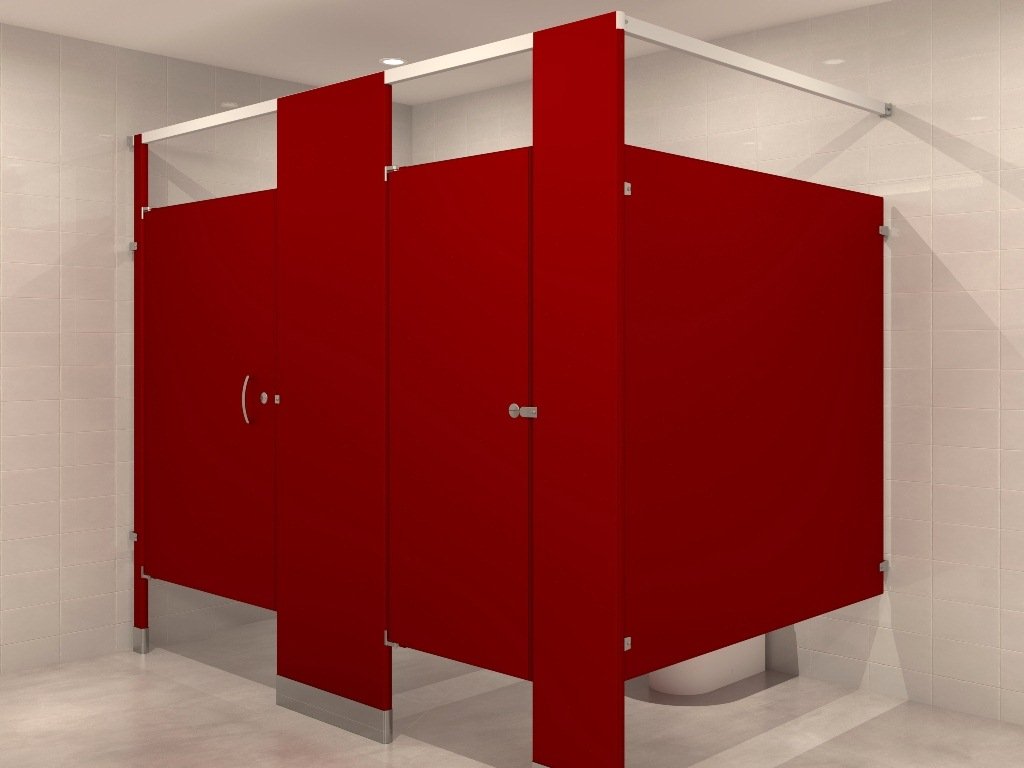
Toilet partitions San Diego are enclosures that surround toilets in public bathrooms. Their purpose is to provide privacy for the person who’s using the bathroom stall.
Public bathrooms cannot be completed without installing toilet partitions. In this article, we will discuss the different mounting options when installing toilet partitions.
How to Install Toilet Partitions?
There are four easy ways to install toilet partitions in San Diego: headrail-braced, floor-mounted, floor-to-ceiling, and ceiling-hung.
Read Also:
Headrail-braced
The headrail-braced mounting option is the most commonly used style for toilet partitions. This design is typically attached to the floor and stabilized with the headrail at the top of the pilaster.
To do this, you need to mount the pilasters to the floor, and then install the headrail, which is attached to the walls and the pilasters.
The material of the headrail is anodized aluminum, which means that it has an anti-grip feature, which makes it uncomfortable to pull down or hang.
The pilasters are usually 80 inches high, which extends 12 inches above the doors, and the thickness is 1 to 2 inches. They come with end plugs that are used for wall connection.
You can use headrail-braced partitions with concrete or wood floors, as long as your floors are lightweight.
The good thing about headrail-braced partitions is that they offer strong support, compared to the floor-mounted style. Experts recommend this style for heavy-traffic areas, like restaurants, schools, and office buildings.
They’re also useful for commercial projects since they’re inexpensive and easy to install. For example, contractors and professional carpenters can install them in a hassle-free manner.
They don’t require special flooring or any ceiling construction. However, experts recommend that these toilet partitions be installed in areas with high ceilings.
Headrail-braced mounting style isn’t recommended in areas where the pilasters cannot be mounted to solid floors.
Another disadvantage of this type of mounting style is that it doesn’t allow complete floor access. This means that it will be quite difficult for the cleaning personnel to effectively clean the floors.
Floor-mounted
The floor-mounted partition style or configuration is a good option for bathrooms with concrete floors. This offers a good flush appearance at the top with pilasters, doors, and panels at the same height.
Because of the construction and design of floor-mounted partitions, installing them is very easy.
This partition style or configuration offers 70-inch pilasters, with a good flush appearance that’s just right across the top of the door and the pilasters. This requires 3/8 to 5/8 inches of floor bolts so that it can provide more stability to the toilet partitions.
Floor-mounted partitions are good for low-ceiling bathrooms. They have a simple design, which makes them visually pleasing. Keep in mind that you need to install it on concrete floors, with only 2 inches of penetration into the floor.
However, they’re not perfect for bathroom stalls, which are smaller than 30 inches wide. Floor-mounted partitions will require larger pilasters at the end of the panels, so this type of partition isn’t recommended for areas with high traffic and vandalism.
Floor-to-ceiling
The floor-to-ceiling mounting style is very useful for low-medium-height ceiling rooms. In this type of room, there’s a need for extra stability, so the floor-to-ceiling mounting style is very stable and strong. Its primary purpose is the double mounting.
This mounting style is a great solution for areas that are prone to vandalism and very busy bathrooms. Its design requires ceiling reinforcement of blocking for the pilasters.
This leads to a secure attachment. A lot of experts would recommend a height of 96 inches from the floor to the ceiling.
During this mounting process, the pilasters are anchored to the structural ceiling and concrete floors. This will provide maximum strength and stability. The installers mount the plinths at the top and bottom end of the pilaster, and this is what makes it visually appealing.
A floor-to-ceiling mounting style is a durable option for areas of high vandalism and traffic. Not only does it offer an additional feeling of added visual appeal, but it also offers durability and good privacy.
All you need to do is to install the support in the ceiling to a strong steel structure before you begin to install the toilet partitions.
The only challenge with this mounting style is that it’s not easy to adjust once you’ve installed it. This is why some experts do not recommend floor-to-ceiling for installations where you can’t mount the pilasters to the solid floors.
Ceiling-hung
The ceiling-hung style offers unobstructed space beneath bathroom stalls. This makes it look aesthetically attractive. This style has an open design, so it provides easy access, decreased operating costs, and better maintenance.
If you want to achieve maximum durability and strength, you can add a floor to the ceiling plasters. What makes this style so good is that it provides access to the floor.
It goes in line with all hung fixtures so you can access the floor. You can hire a professional contractor if you want to achieve stable structural ceiling support.
A ceiling-hung style has vertically suspended pilasters and doors from the ceiling. It will require 3/8 up to 5/8 bolts, just like the floor-mounted style, so you can mount the plinths at the pilaster’s top end. This offers extra stability and visual appeal.
If you go for this option, you’ll be able to save a lot of time and money, because this type of partition will provide you with full floor access. Because of this, you can easily maintain the floors by cleaning them efficiently.
These toilet partitions in San Diego are perfect for bathroom stalls that are less than 31 inches wide. However, experts do not recommend it for vandalism-prone areas and areas with high foot traffic.


