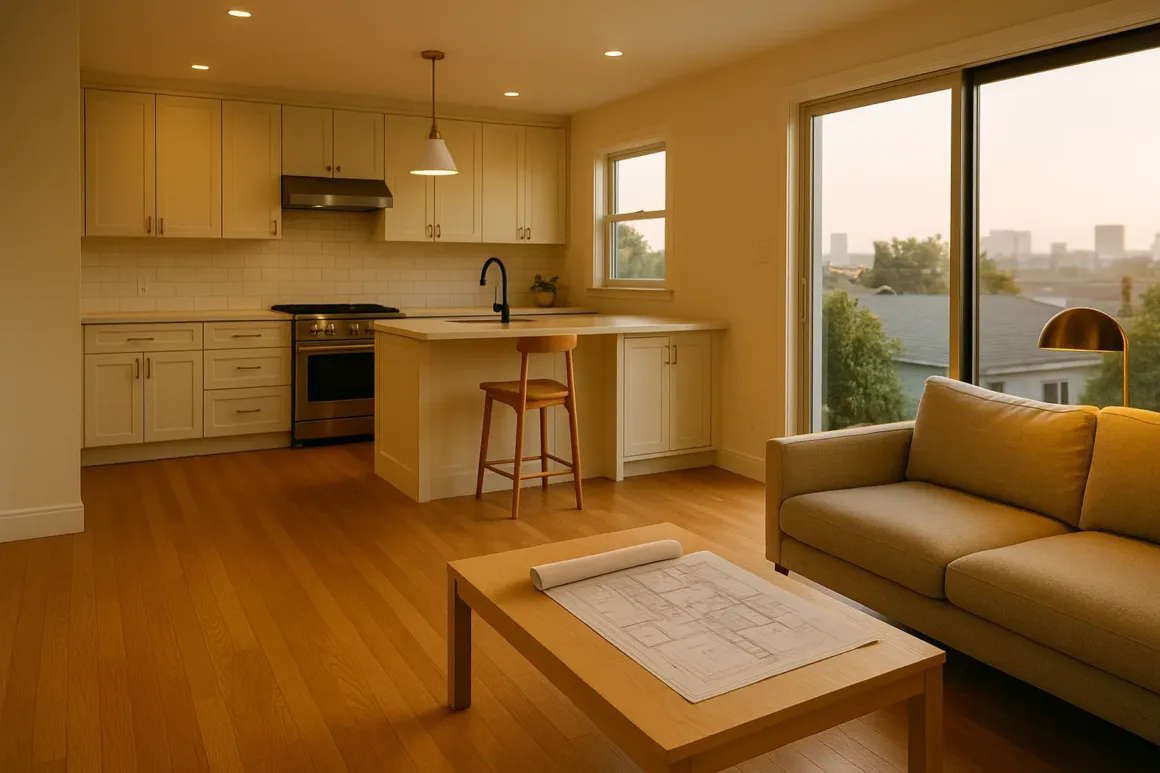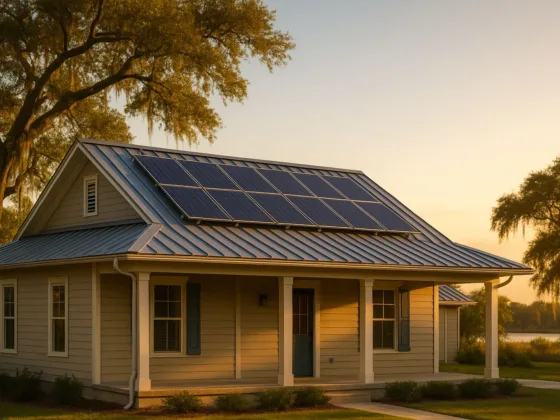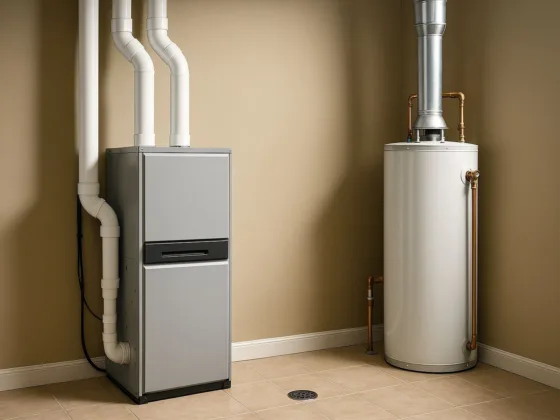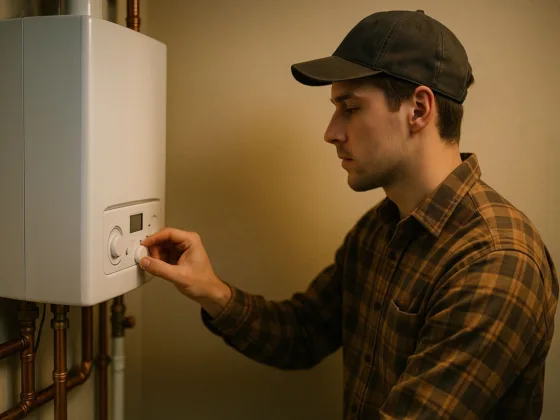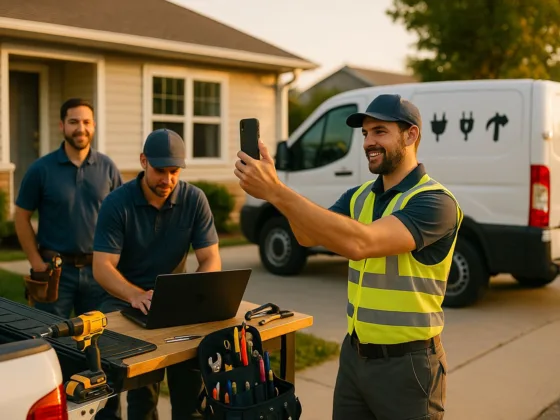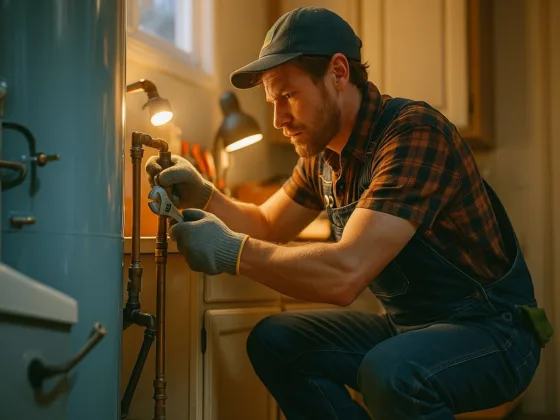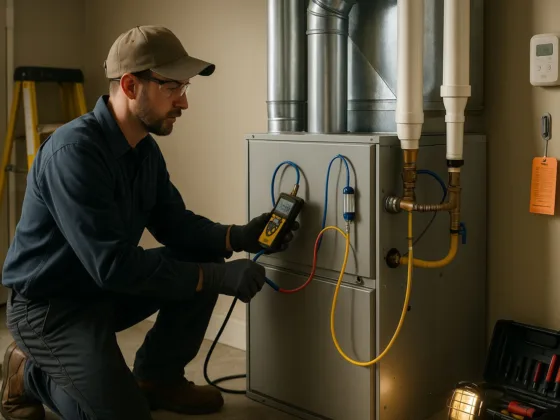Table of Contents Show
Looking for Full home remodeling contractors in Los Angeles? This guide walks you through real LA costs, permits (LADBS), CALGreen/Title 24, seismic realities, and how to compare bids without getting burned. If you just need a quick directory, jump to the map link (filters by rating help, but still verify licenses).
What a “full‑home” Remodel Really Means in La
In Los Angeles, a whole‑home remodel usually touches multiple systems (electrical, plumbing, HVAC), some structural work, and big finish upgrades (kitchen, baths, flooring, lighting). It’s more than “new paint and pulls.” Because you’re changing multiple trades, you’ll almost always trigger permits and inspections—and sometimes energy and green‑building upgrades.
Typical scope checklist
- Space planning (moving or widening walls; creating an open kitchen/living zone)
- Systems (panel upgrade, rewiring, repiping, ductwork)
- Kitchen + 1–2 baths fully gutted and rebuilt
- Windows/doors, insulation, flooring, lighting, and life‑safety updates (smoke/CO)
- Exterior refresh (stucco/paint, roofing touch‑ups); occasional small addition or ADU tie‑ins
Quick soundness check: If your project only changes finishes in a couple of rooms without moving walls or touching MEP (mechanical/electrical/plumbing), you’re likely in “cosmetic refresh” territory rather than a true whole‑home scope.
2025 La Cost Reality (Psf Bands You Can Actually Use)
Costs vary by neighborhood, house age, access, and finish level, but the per‑square‑foot bands below will help you budget and compare bids apples‑to‑apples:
| Scope level | What’s included | Typical LA range |
|---|---|---|
| Cosmetic refresh | Paint, basic flooring, lighting swaps, minor cabinet work | $100–$300/ft² |
| Mid‑scope remodel | New kitchen + 1–2 baths, partial wall moves, systems upgrades | $250–$450/ft² |
| High‑end / structural | Major reconfiguration, steel or LVL beams, luxury finishes | $400–$800+/ft² |
Whole‑home totals you’ll see often: $150k–$800k+ depending on size and spec. Always ask bidders to state allowances (tile, plumbing/lighting fixtures, appliances, flooring) and what’s excluded so you can compare.
Pro tip: Ask for a line showing contractor overhead & fee separately from allowances and contingency (10–15%). That transparency makes mid‑project change orders less painful.
Permits & Plan Check: How La Really Works
Most whole‑home remodels require permits. Here’s the straightforward sequence most homeowners follow in Los Angeles:
- Define scope & assemble team. Designer/architect + a B‑General Contractor (or design‑build).
- Drawings. Floor plans, elevations/sections, MEP plans as needed.
- Submit to LADBS. Plan review; you may get corrections. Simple scopes might qualify for Express options.
- Permit issuance & start. Post permit, notify neighbors if required by HOA or special districts.
- Inspections. Rough (framing, electrical, plumbing, mechanical) → insulation → drywall → final.
- Close out. Final sign‑off, warranty packet, maintenance schedule.
What typically triggers permits
- Moving or removing load‑bearing walls
- New windows/doors, enlarged openings, structural beams
- Any new or relocated electrical/plumbing/HVAC
- Large reroofing, stucco, or exterior changes in some zones
Where homeowners get stuck
- Submitting without complete plans or with fuzzy scope (extra cycles with plan check)
- Missing energy documentation (Title 24) or CALGreen items on the checklist
- Skipping utility coordination (panel/service changes, gas meter upsizing)
Calgreen + Title 24 (What Remodelers Actually Feel)
- CALGreen (Part 11): Think low‑flow fixtures, construction waste management, and basic indoor air quality measures. Your designer/GC should use the CALGreen checklist that fits your scope.
- Title 24 (Energy Code): Remodels with new lighting, windows, HVAC, or envelope work may require energy compliance documentation (e.g., NRCC forms). Expect requirements for high‑efficiency lighting, controls, and insulation/window performance where systems are touched.
Ask your designer or energy consultant to summarize which sections apply to your project—then require your GC to carry those items explicitly in the bid.
La‑specific Hazards: Seismic and Wildfire Notes
- Seismic: Many LA homes pre‑1978 need better load paths. If you’re opening walls or altering framing, expect sheathing/hold‑down details and occasional engineered beams. Soft‑story or hillside conditions bring extra scrutiny.
- Wildfire (WUI): If you’re on the fringe of Very High Fire Hazard Severity Zones, exterior materials and venting details may be restricted. Ask your designer to check your parcel early.
How to Choose Your Contractor (and Sleep at Night)
Five non‑negotiables
- Verify the license: Use the state’s lookup to confirm a B‑General in good standing, match the name to a photo ID, check workers’ comp and any citations.
- Ask for current insurance: General liability and workers’ comp certificates listing your address as certificate holder.
- Demand clarity on money: Milestone‑based payment schedule (tied to inspections), allowances listed, and a written change‑order process.
- Insist on job cadence: Who’s the site lead? What’s the weekly update rhythm? How are RFIs/design clarifications handled?
- Get references + recent photos: Prior clients from the last 12–18 months (same neighborhood or house era is ideal).
Red flags
- “We can start Monday” during a busy season
- Rock‑bottom bid without allowances
- Asking for large deposits up front (California limits down payments; balance should be progress‑based)
Reading bids side‑by‑side (make a simple matrix)
Create a one‑page comparison so you don’t lose the forest for the trees:
- Scope line items (demo, framing, MEP, insulation, drywall, finishes)
- Finish level (builder‑grade vs custom; include brands/models where known)
- Allowances (tile $/ft², plumbing/lighting fixtures per room, appliance budget)
- Exclusions (permits, engineering, unforeseen conditions, landscaping, fencing)
- Schedule (start date, rough/final inspection targets, substantial completion)
- Warranty (labor, structural, manufacturer)
Drop this matrix into Sheets/Excel and force each bidder to fill it out. You’ll spot gaps instantly.
Timeline reality in LA
- Design & documentation: 3–8+ weeks depending on scope and existing drawings
- Plan check: 2–10+ weeks depending on corrections and workload
- Construction: 3–9+ months (size, complexity, lead times)
Build in a buffer for long‑lead items (windows, custom cabinetry, specialty tile/stone, appliances) so finishes don’t hold up final.
Mini case study (Miracle Mile, 1940s bungalow)
A family of four wanted light, storage, and a quieter shell without adding square footage. We opened the kitchen to the dining room with an LVL beam, rewired the house (200‑amp service; arc‑fault where required), repiped in PEX, and re‑insulated exterior walls we touched.
Title 24 kicked in for lighting controls; CALGreen for low‑flow fixtures and construction waste. Inspections passed on first call‑back; final punch‑list took two weeks. Biggest lesson: order windows early and verify rough openings against the manufacturer’s shop drawings.
FAQs
Yes—moving walls or touching electrical/plumbing/HVAC typically triggers permits and inspections. Even “just a kitchen” often includes electrical and plumbing changes.
Expect CALGreen (Part 11) and Title 24 (energy) where your scope touches lighting, HVAC, envelope/windows, or water fixtures.
Recent guides place whole‑home remodels roughly between $125–$500+ per ft², with cosmetic scopes closer to $100–$300 and high‑end/structural projects $400–$800+ per ft². Your finish level and structural changes drive where you land.
Use the state’s online license lookup. Confirm the legal name, classification, workers’ comp, and complaint history—then match the license to a photo ID.
Sources & Homeowner Tools (Bookmark These)
- Los Angeles Department of Building and Safety (LADBS): permits, plan check, inspections
- Plan Review & Permitting — https://dbs.lacity.gov/services/plan-review-permitting
- ePlanLA (electronic plan review portal) — https://eplanla.lacity.org/
- Online Services (permits, parcel profile, fee payment, reports) — https://ladbsservices2.lacity.org/OnlineServices/
- Express Permits (small-scope projects) — https://permitla.lacitydbs.org/
- If dbs.lacity.gov is unavailable in your region, use BuildLA — https://buildla.lacity.org/index.html
- CALGreen (Part 11) overview — CALGreen
- California Title 24 Energy Code — Building Energy Efficiency Standards | California Energy Commission
- Verify a contractor’s license (CSLB) — Check A License – CSLB
- Cost context (use as ranges, not quotes):
- Sweeten LA costs — Home Remodeling Costs in Los Angeles
- GreatBuildz LA cost guide — Home Construction Costs in Los Angeles
- Block Renovation (psf bands) — https://www.blockrenovation.com/guides/how-much-does-it-cost-to-renovate-the-whole-house
Call to action
Download our one‑page Bid Comparison Sheet and use it with at least three licensed bidders. If you need a soundness check on scope or sequence, send us your matrix and we’ll spot gaps before you sign.
Downloads:
Visual: Permits → Punch‑List (Infographic)
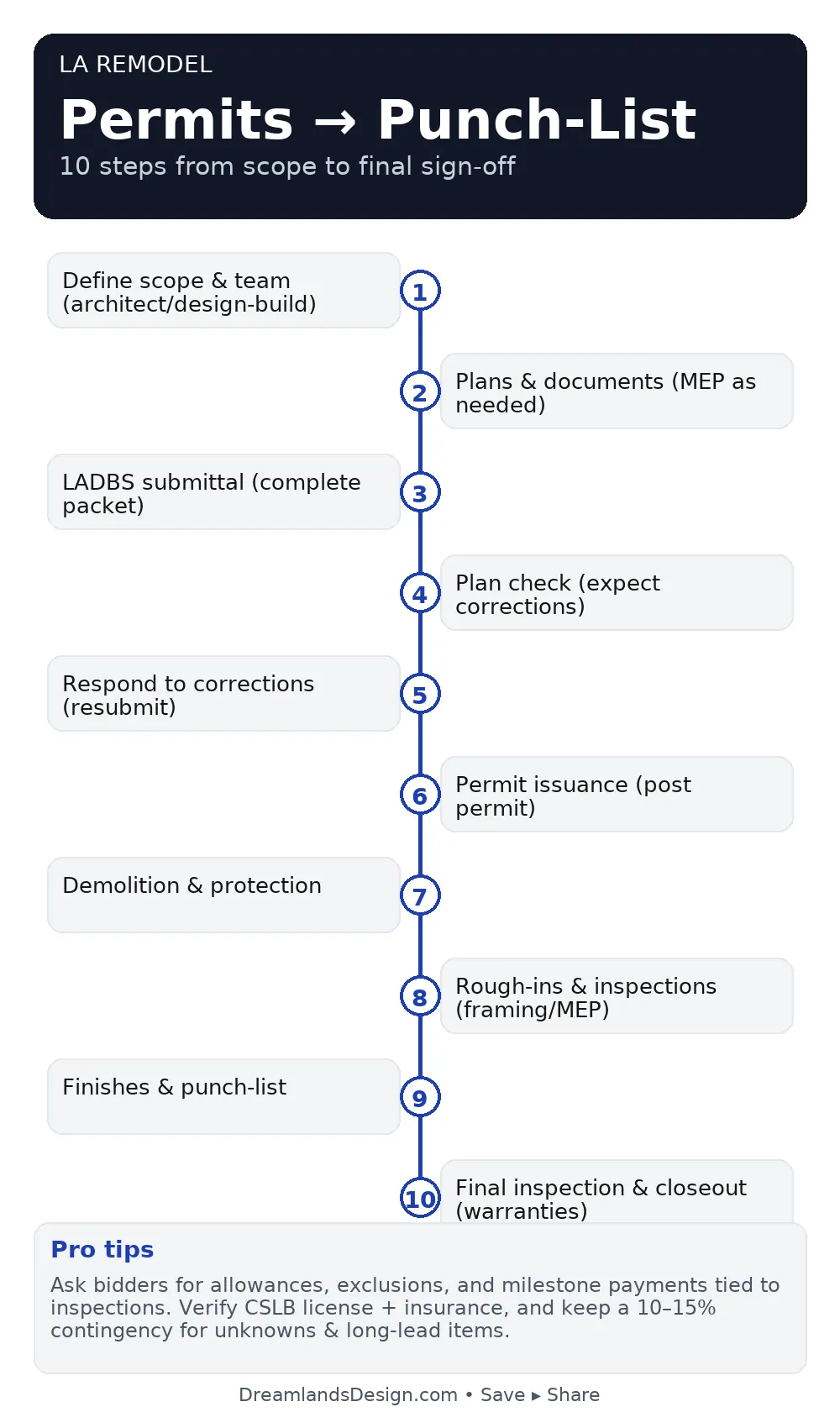
Los Angeles–focused home renovation coverage: costs, permits, contractor selection, and homeowner checklists. We synthesize official guidance with real project lessons.
Reviewed by — Ricky McLain, P.E.
Senior structural engineer specializing in mass timber and residential/light‑commercial structures; frequent speaker on building codes and constructability.
LinkedIn: https://www.linkedin.com/in/rickymclain/
