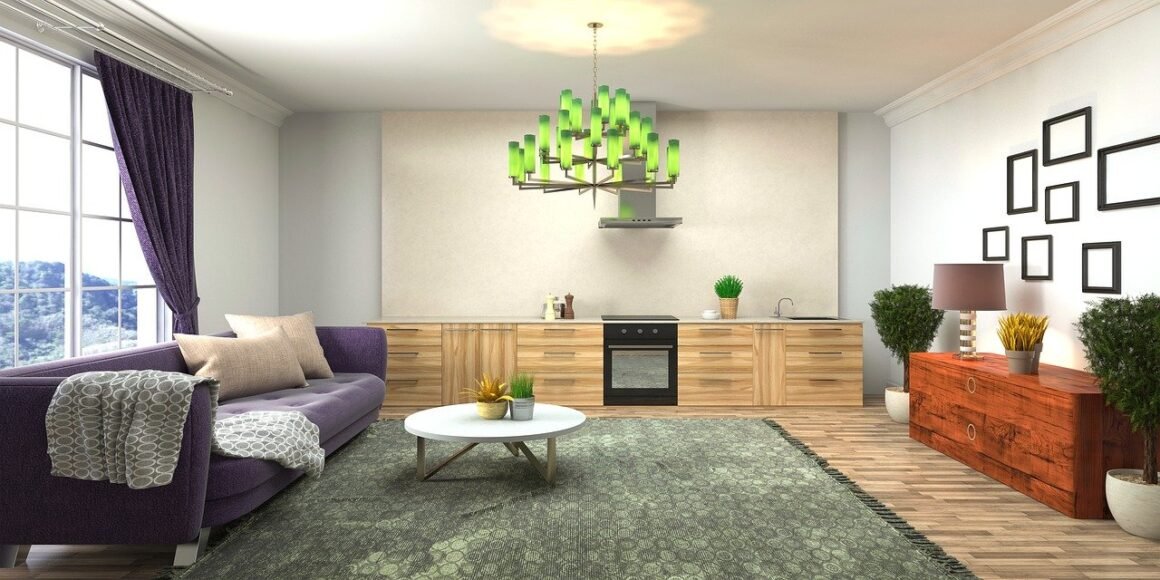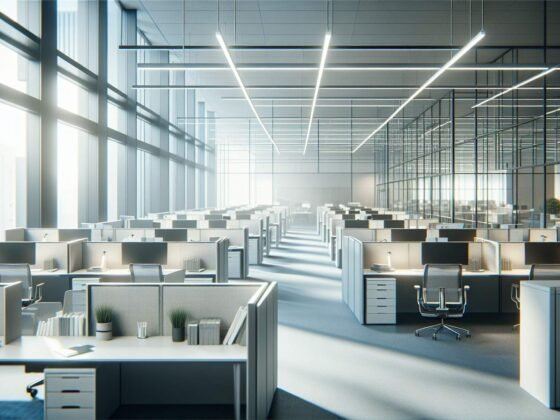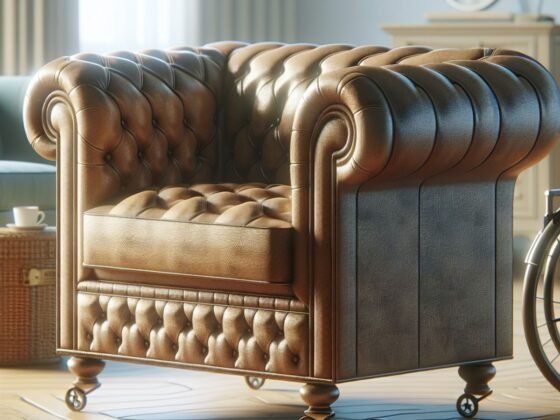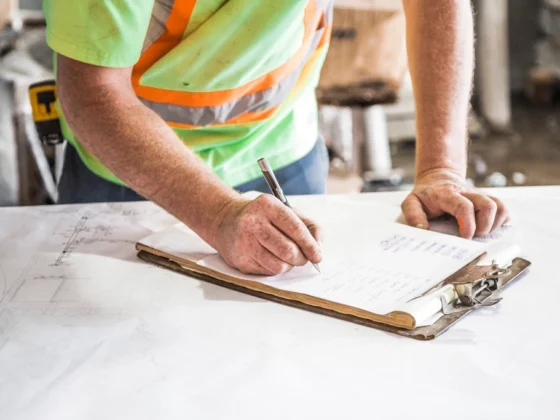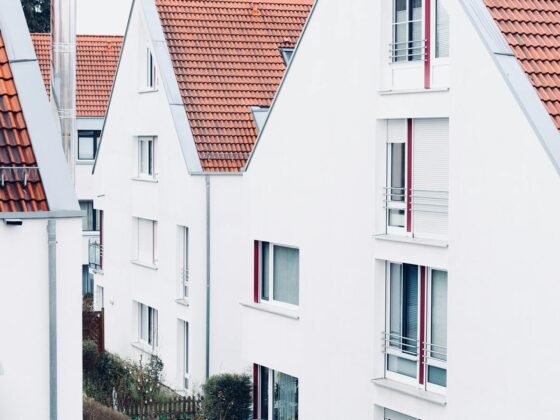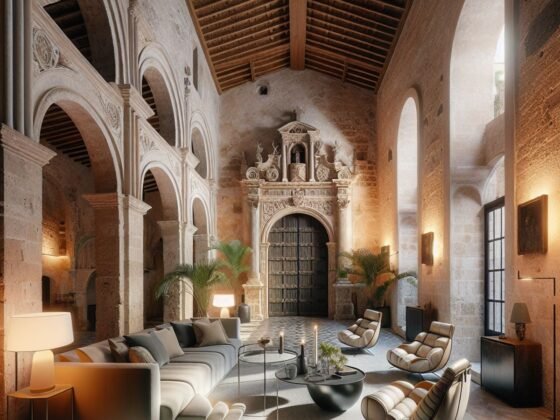People all around the world enjoy traveling as a hobby. They get a chance to enjoy beautiful architecture from different parts of the world and take in these faraway lands.
But an average person is often stuck in the regular cycle of jobs, daily commute, and everyday errands. So, they’d much rather stay home and relax on their off days than travel, even more, to check out a location.
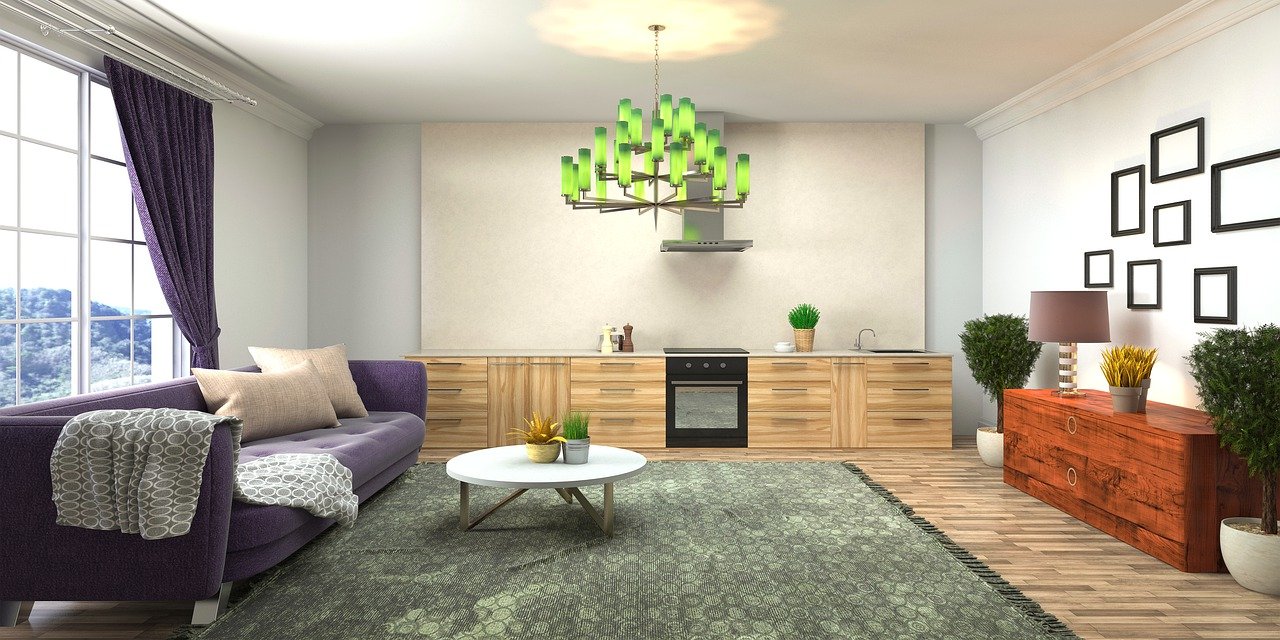
This is when 3D walkthrough services come in handy. A 3D walkthrough service is a virtual experience in which people can view and move around a site that has been represented digitally.
It helps us to display our project even before actual construction has begun.
What is 3D Walkthrough Rendering?
3D Architectural Rendering and 3D Walkthrough Animation are techniques used to present projects to our target audience creatively.
The architectural 3D walkthrough allows a customer to feel as if they are walking through a structure. It will enable them to capture the interior layout, the overall design and atmosphere, and the format.
3D Flythrough Animation combines the venture mentioned above with the elevated flyover, which is alongside specific visualizations. It also provides movement reenactments.
Read Also:
How is a 3D Walkthrough Made?
3D walkthroughs are sometimes called tours, but they are different from a video tour. A video is pre-recorded, and the angle of the content cannot be changed while viewing it.
On the other hand, customers can view digital objects from numerous angles during a 3D tour. They can also control their motion while moving through a location, making it a unique experience.
Technically, to create a 3D walkthrough, one requires hardware and software. A 3D tour can be designed on personal laptops and computers. Still, they need to have the high processing power to enable the simulation.
The simulation can easily be viewed on mobile devices, virtual reality headsets, or PCs, depending on the project’s requirements. The famous software chosen by designers to create a 3D walkthrough is AutoCAD, SketchUp, Revit, 3DS Max, and V-Ray.
To build a 3D AutoCAD walkthrough:
- A 3D model of the location, along with its interior/exterior, is created by the designer.
- Lighting, movement, and other features are added.
- The project is then rendered and made accessible for most devices.
Benefits of 3D Walkthrough Services
3D visualization studio services become immensely popular due to the numerous benefits of the walkthrough service. Some of its usefulness in architecture, real estate, and construction industries are:
- Cutting- edge methodology- 3D walkthrough is a new and attractive way for businesses to pitch for sales. A replica of how space will look in the future can be created.
It can also portray photorealistic furniture, objects, complex lighting effects, and create a virtual reality.
- It is used to boost sales. For construction projects, selling a building before it’s even finished is very difficult. Clients want to look through the design and get a feel of the surrounding before buying the property.
3D visualization studio comes in here. It allows the client to see the entire structure with all the elements. They also get a feel of the space as it is so realistic.
- It is a viable business tool. It is challenging for clients to understand the project and concepts through 2D drawings and blueprints. A 3D walkthrough is also a business tool that helps sell our idea to the clients by effectively conveying it.
- It is allowed to save resources. The 3D walkthrough can be rendered in a short time. This enables the realtors to start selling properties even before the design is ready.
The animations are also self-explanatory. So, the realtors are saved a lot of effort while explaining the design to the clients. Any faults, calculation mistakes, or required alterations can be made even before starting the actual construction.
- It is a competitive advantage. Technology in all fields is advancing every day. It is all increasing the competition in the real estate industry.
So, we need to stand out and be unique to be successful. 3D visualization can be used to create presentations that are both appealing and innovative. It will give you an edge over your competitors.
- It can help to get a bank loan. Construction firms also need to take loans and other forms of funding from financial institutions.
The construction firms can present their plans to these financers using 3D walkthrough services. It will give them a complete idea of how the proposed structure will look after construction.
3D walkthrough services help boost the brand of the company and also increase sales. They help create a reality like a finished project video even before the actual project is completed.
The animation of the end product helps instill trust between the customer and the builder. They are thus resulting in the investment of the project by the clients.
