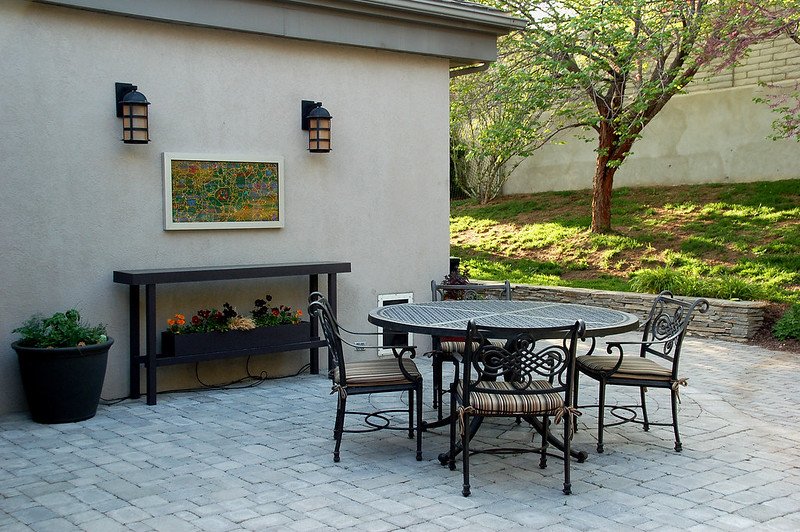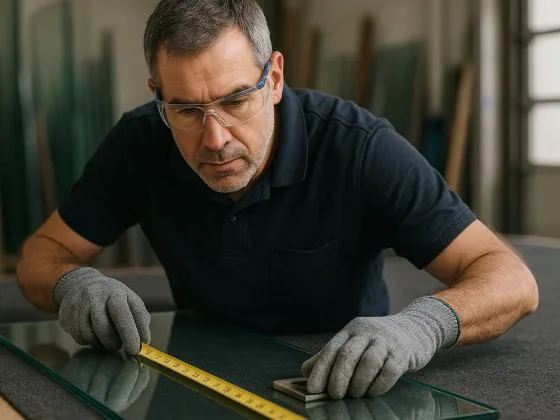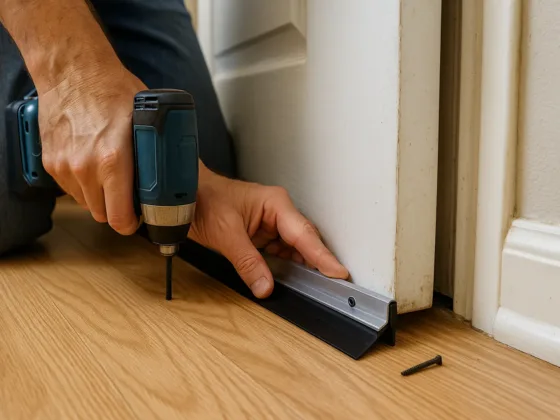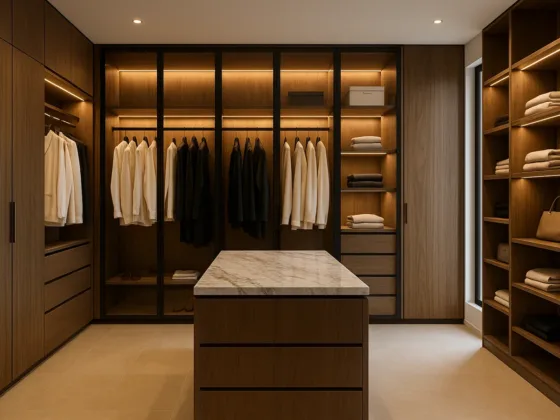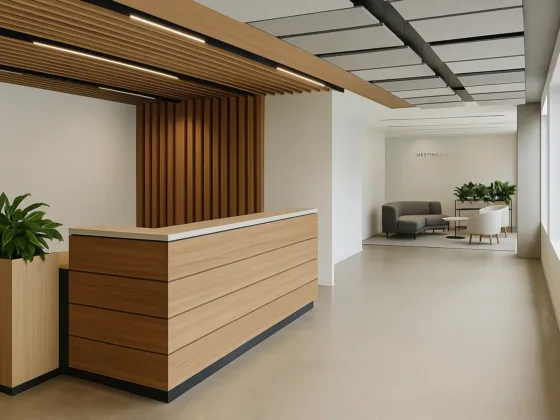Table of Contents Show
In 2021, Americans have spent about $538 billion in home improvement stores. Whether designing a home for the first time or redesigning your space, deciding on the design can be intimidating.

People love getting their hands dirty with home improvement projects. The first thing you should do when getting started is to plan.
The layout matters when designing a house because it sets up the home’s flow, floor plans make everything accessible, and affects the overall look and feel of the house.
Read on to learn the proper layout of a house that will suit your needs and provide you with years of enjoyment.
Consider Your Lifestyle
Consider the number of bedrooms and bathrooms you need if you have a family. You will also need to consider the size of your kitchen and living room. You must ensure that your house can accommodate your guests if you entertain a lot.
Define the Purpose of Each Room
Form encompasses the overall look and feel of the space, while function dictates how you will use the space. Designers can create an appealing and practical layout by considering both form and function. The first step in designing the layout of a house is determining the desired function of the space.
Will you use it for entertaining, relaxing, or working? Once you have determined its function, designers can begin planning the home layout. They must consider the flow of traffic and the placement of furniture and fixtures on your home floor plan.
Read Also:
Consider the Flow of Traffic
The flow of traffic is an essential part of house layout design. You need to consider how people will move through the space and where the traffic patterns will be.
This will help you determine the best placement of furniture and other items in the house. You also need to consider how traffic will flow when people use different parts of the house. Another thing to remember is the amount of space required by each area.
There are also modern staircases designs that can help you maximize your spaces and navigate your home better. Look for professionals that can help you with your design and who can work with the area that you have.
Create Enough Storage Space
You can create storage space in many ways, such as built-ins, shelving, and closets. Considering how you will use the area and what you need to store when designing the layout is essential. If you have a lot of hobbies, you will need to ensure that you have enough space for all your equipment.
Proper Furniture Placement
Regarding furniture placement, it is essential to consider traffic patterns and focal points. Arrange furniture to allow people to move quickly from one room to the next and provide ample seating for guests. Positioning furniture around a focal point, such as a fireplace or a large window, will create a sense of balance and harmony in the space.
Proper Design for the Layout of a House
When designing the layout of a house, it is crucial to consider the occupants’ needs and the traffic flow. The layout should be functional and efficient while also being pleasing.
By planning the layout when decorating a house, the result will be a comfortable and stylish home that meets the needs of everyone who lives there. Want to learn more? Visit our blog to get started on the latest tips and guides for all your needs day!
