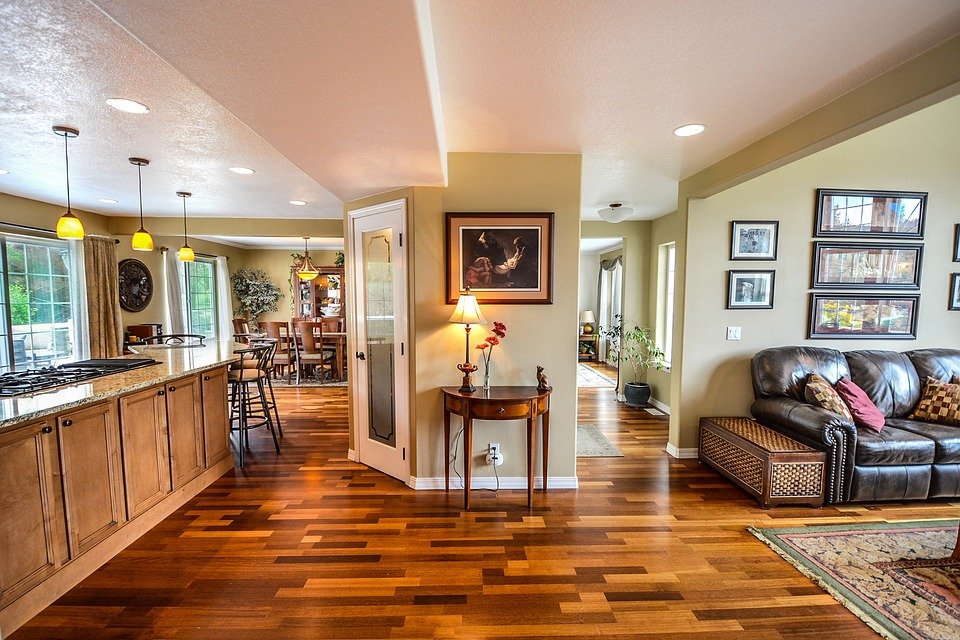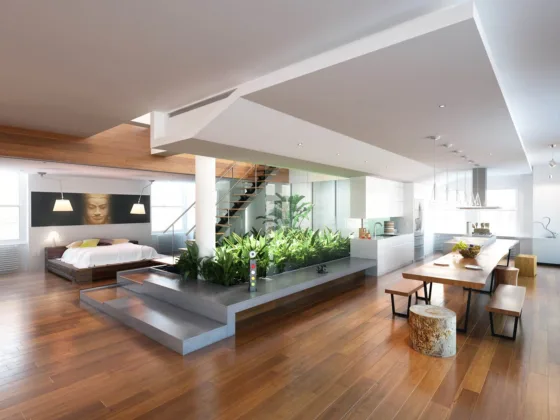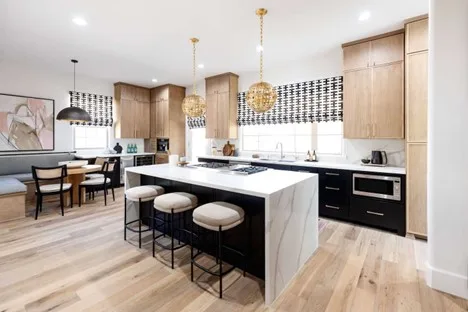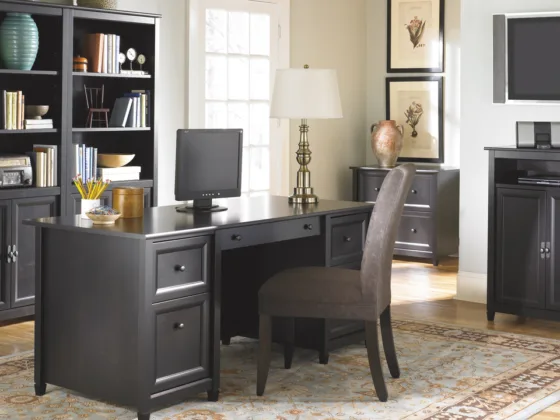Table of Contents Show
A good floor plan is one that fits your living needs, your everyday life, your building site, and the environment perfectly. These 10 tips should help you to ask yourself the most important planning questions that the layout of your new home must answer.

Tip 1. Individual Space Requirements Are an Important Parameter for The Floor Plan
The current or planned family size is one of the most important parameters when planning the floor plan because it has a direct effect on the space requirement and the room plan.
In addition to individual bedrooms for each child, a separate children’s bathroom might also be a good idea. The more people live in the household, the more storage space, space at the dining table, etc. should be planned.
Tip 2. House Types Have an Impact on The Floor Plan
The type of house you want has a very significant influence on the layout of the floor plan: If you want a bungalow on the ground floor, you have to structure the different living areas differently than if you plan on several floors.
A detached single-family home offers different freedoms than a terraced or semi-detached house, for example when it comes to the placement of windows.
The shape of the roof also influences the floor plan: Above a certain height, areas under sloping roofs can no longer be used or can only be used to a limited extent.
That’s why you shouldn’t just think in terms of level when planning the floor plan, but always pay attention to the vertical and external parameters.
Read Also:
Tip 3. Directions
Without light, there are no colors, no shapes, and no architecture. In addition, natural daylight is important for our well-being.
In order to bring this light into the living room, rooms that are mainly used during the day should face the sun: The bedroom should face east so that you can be woken up by the first rays of the sun.
Dining area, living room, and children’s room to the south or southwest, where these areas can also be expanded to include outdoor seating such as terraces and balconies. Ancillary rooms ideally occupy the north side.
Tip 4. The Floor Plan Plays the Main Role in The Property
Whether flat or on a slope, large or small, with dense neighboring buildings or with a view of the countryside: the building site and its surroundings play a key role in floor plan planning.
For example, the regulations of a valid development plan often have to be complied with. But special features such as beautiful views or restrictions due to a busy road should also be taken into account when arranging rooms and windows.
Tip 5. Open Living
In the last few decades, open living areas, which usually consist of a kitchen, dining room, and living room, have prevailed. By doing without dividing walls and separate corridors, they create a communicative ambiance in addition to optical generosity.
However, a certain zoning can be useful, for example, to give the living area some intimacy or by using sliding doors that can hide the kitchen from view if necessary.
Tip 6. Bedroom
This room is there to calm down. Accordingly, it should also be placed in the floor plan at a location that is as undisturbed as possible. Experts recommend keeping as few distractions as possible in the bedroom.
Large, closed fronts of built-in cupboards do not disturb the quiet, but of course, they can also be accommodated in separate dressing rooms. The immediate vicinity of the bathroom is common, direct access is particularly convenient. Learn more about planner room.
Tip 7. Kitchen & Dining Area
The kitchen and dining area are now the centers of the house. Therefore, this area is now given a lot of space. It is particularly nice if the cooking and dining area also has direct access to the terrace and garden so that you can choose to eat outdoors in summer.
It can also make sense to add a pantry, which offers additional storage space, in particular for open-plan kitchens.
Tip 8. Corridors and Stairs
Corridors and stairs belong to the so-called traffic areas, which connect the different areas of use in the house and are usually measured as tightly as possible in favor of the living space.
In certain places, however, it makes sense to be a little more generous. For example, the entrance to a house with a cloakroom should not be too economical, and the staircase also needs enough space so that it can be built with a comfortable gradient.
Tip 9. Bathroom
The bathroom is often a bottleneck in the family’s daily routine: at least in the morning, all family members often have to go through there at the same time.
We, therefore, recommend an appropriate size and layout so that several people can use the bathroom at the same time. A second bathroom in the house, for example for the children or for guests, is a sensible investment.
It can be cheaper to divide an originally large family bathroom into two smaller, separate bathrooms. A must is at least one more separate toilet in the house.
Tip 10. Storage Rooms and Basements
A German owns around 10,000 things on average – these need to be accommodated. The value of sensibly dimensioned and placed storage space should therefore not be underestimated.
Whether in the form of separate rooms and built-in cupboards, a basement, or in garages and sheds: Depending on the storage items, different rooms are required. Because bicycles and surfboards need different storage than winter coats, food supplies, or wine.









