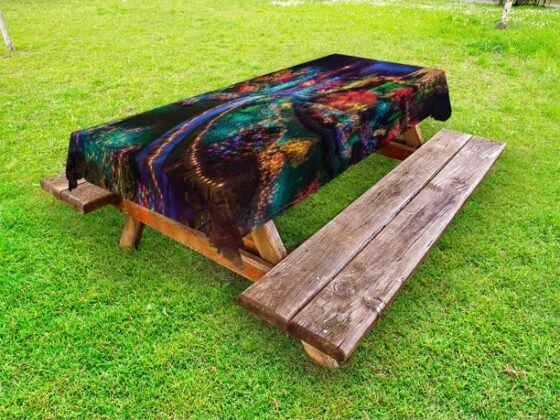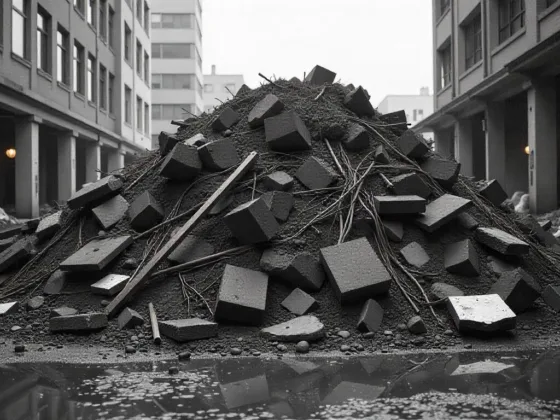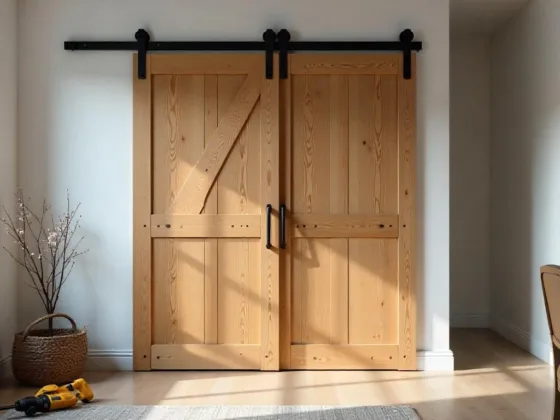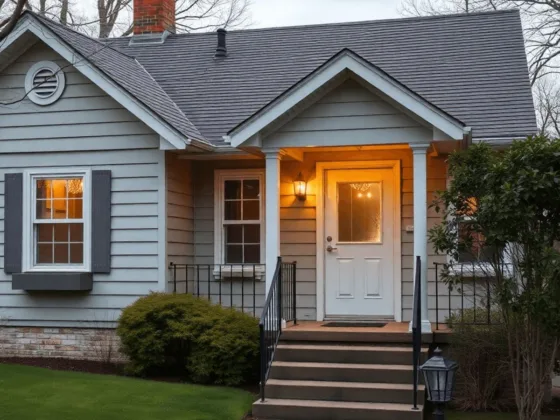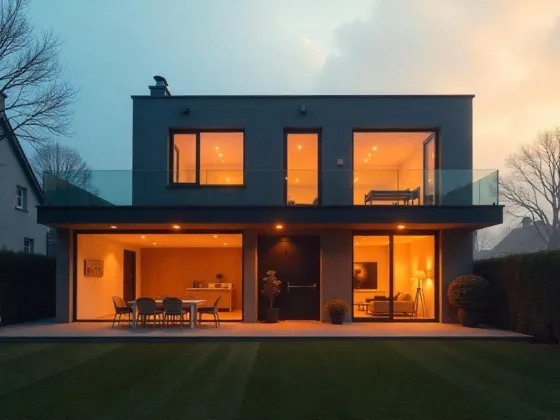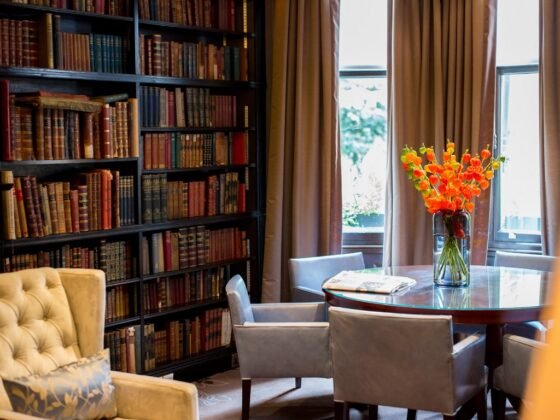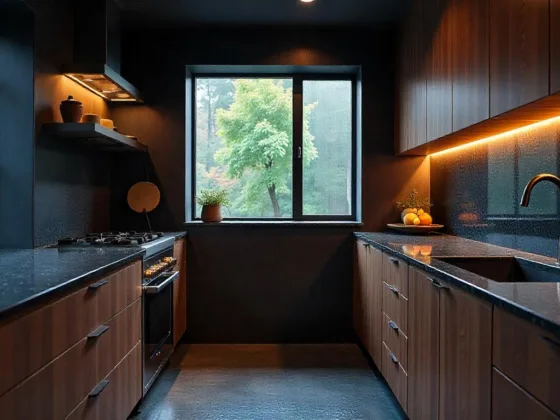Table of Contents Show
Mezzanine may be installed inside processing plants, manufacturing and distribution centers, and a lot of other types of facilities.
Whenever a business likes to expand its floor space and has overhead volume, a mezzanine may provide a flexible and economical solution.

Mezzanines are available at AW structures in a number of design styles, the majority of which may accommodate the main construction types.
The Mezzanine floor design you select depends on the characteristics and application of the available space, but two basic design styles are supported mezzanines and freestanding mezzanines.
Basic Design Styles
Free Standing Mezzanines
Supported by columns rather than existing racks or structures, freestanding mezzanines provide the maximum use of floor space and full utilization of mezzanine level.
They are available with columns spanning up to 40 feet or more. The framing designs allow lighting, electrical conduit, sprinkler pipe, and HVAC ductwork to pass easily under or through the structural framework, removing overhead obstructions and increasing usable space on the ground floor.
The framing may also be cantilevered to allow for a custom fit around building columns, ductwork, conduit, and other obstructions.
Free-standing mezzanines provide flexibility in the event of an equipment layout change, as compared to shelving support or a rack mezzanine in which the whole system would require to change.
Shelving /Rack Supported Mezzanines
Rack or shelving supported mezzanines are either partially or fully supported by rack or shelves. The shelves and racks that support the mezzanine are close together. There are two common variations of such mezzanines.
Read Also:
Catwalk
These are ideal for increasing the capacity of rack storage areas or tall shelving, allowing the areas of the racks accessible to catwalks extending from the floor.
In a number of cases, existing shelving uprights give adequate support for the frame. Where required, support columns may be used to offer additional support, between shelves and under areas that are free of shelves or racks
Full Mat
Full mat mezzanines combine features of both Catwalk and free-standing styles and are supported by already present shelving or rack uprights which don’t extend above the mezzanine floor.
The second level is an open area and may be used for bulk storage, employee cafeterias, and office space, and a number of other applications.
Full mat mezzanines may be put over already existing rack uprights for shelving.
Designing Storage Space
While designing a mezzanine floor for use of storage, it is necessary to consider a lot of things. From the weight of the product being stored on top to the manner in which the customer intends to get products onto the mezzanine.
The mezzanine floors for storage are designed to accommodate additional shelvings for small parts storage or to accommodate additional pallet storage.
This allows companies to relocate inventory that takes up valuable floor space and store it in the air allowing their company to free up valuable floor space to increase production and allow expansion of the business.
Conclusion
More than the design stage is understanding how the floor will be implemented safely into the building.
Understanding where materials will be delivered, the impact of moving materials to the needed work area, and what segregation are needed to keep the installers and company’s employees safe throughout the process of installing in a busy working environment the mezzanine floor may often be installed out of hours to avoid disruption to your workforce.
