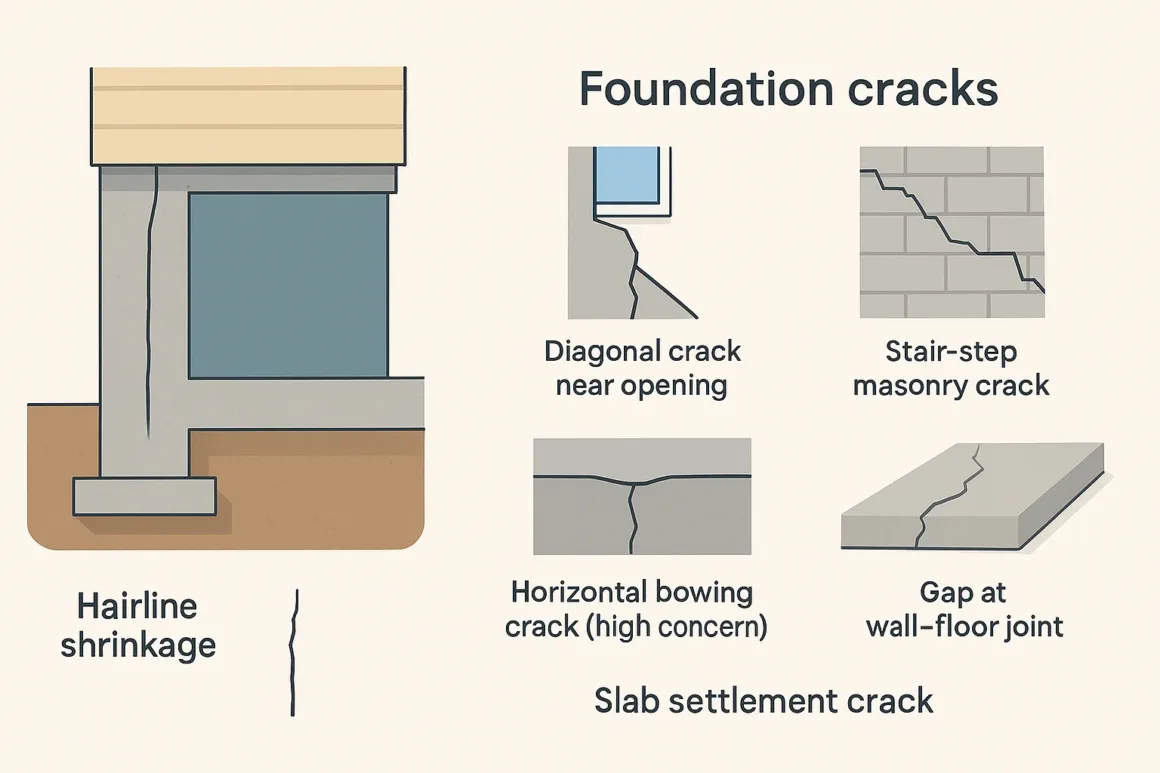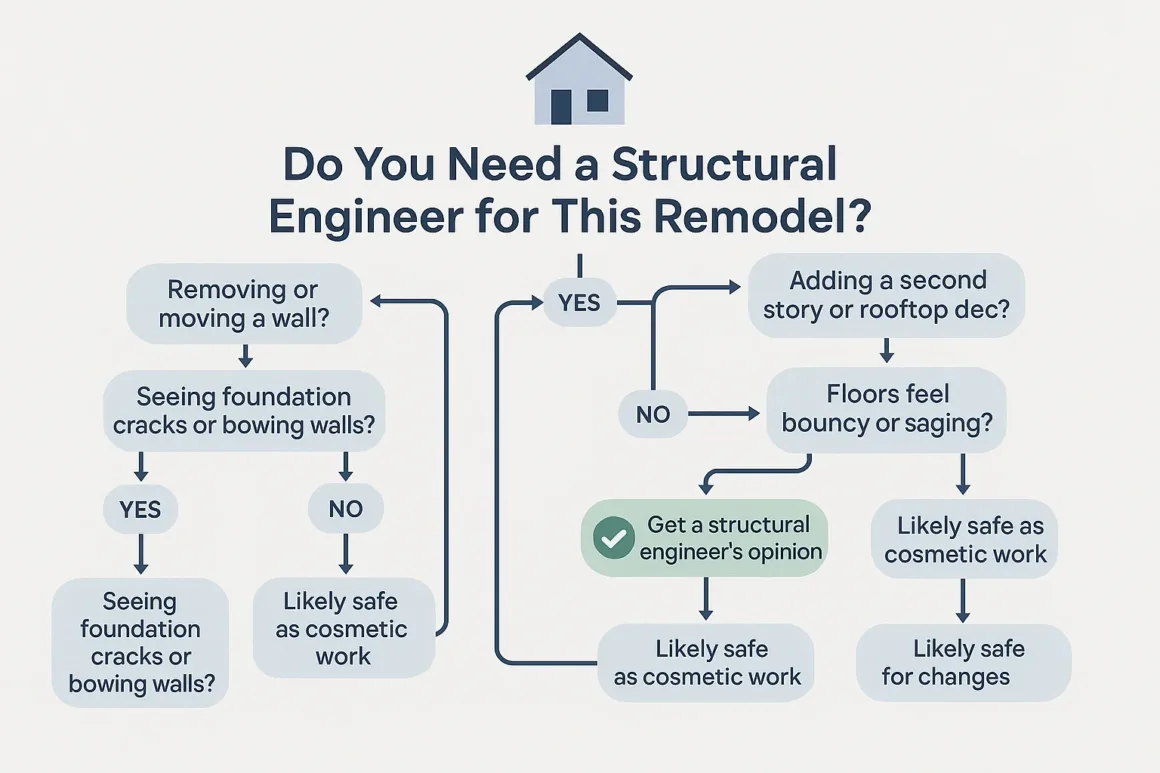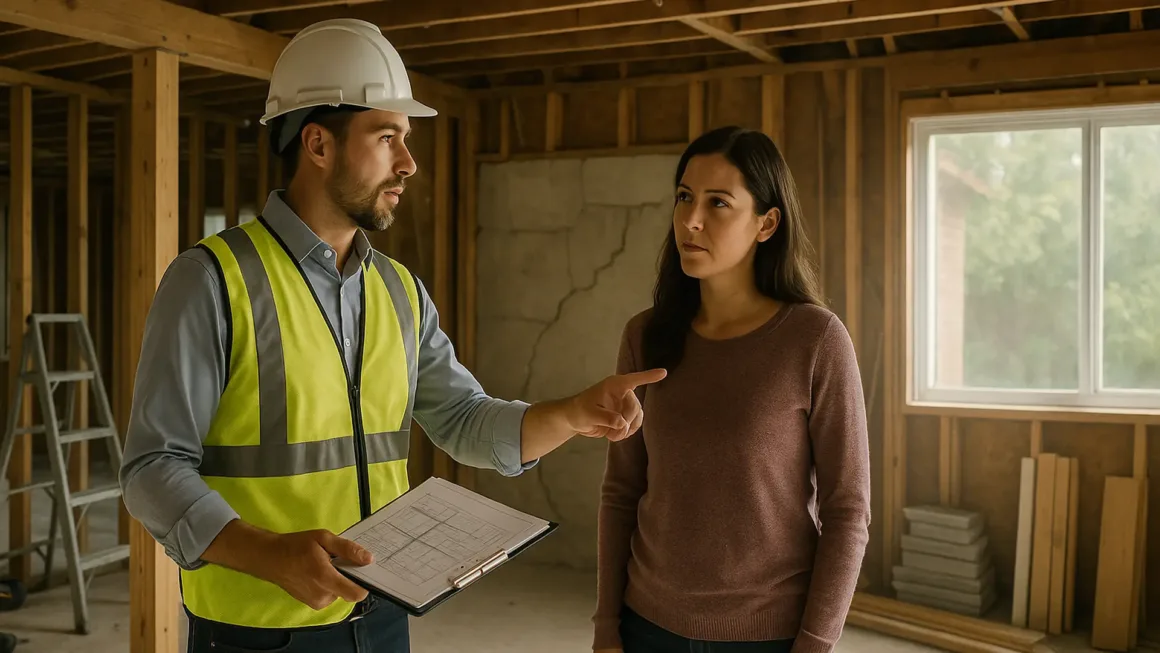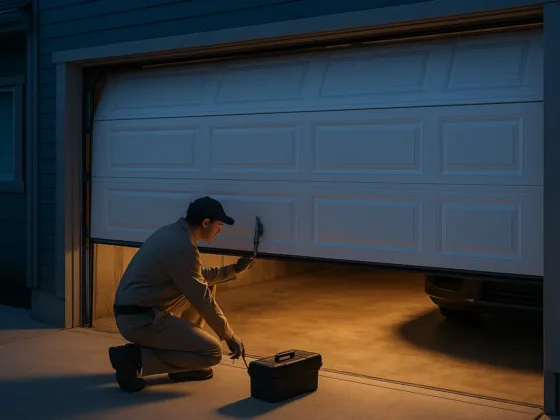Table of Contents Show
Quick Answer: Call a structural engineer any time your home remodel touches the “bones” of the house (foundations, framing, load-bearing walls, beams, roof structure) or you see serious warning signs like large or widening cracks, sagging floors or roof lines, doors suddenly sticking, or bowing walls. A short structural engineer inspection—often a few hundred dollars in the U.S.—can prevent five-figure repair bills and protect your family’s safety.
Why Structural Red Flags Matter During a Remodel
Remodeling your home is exciting. New layouts, better light, and upgraded finishes can genuinely transform how you live. But once walls start coming down and floors get opened up, you’re also exposing the structural system that keeps the house standing.
Ignoring subtle warning signs is how a simple cosmetic remodel turns into cracked foundations, doors and windows that no longer close, costly change orders, and delays. In the worst cases, it can even create safety risks for everyone on site.
This guide explains which red flags to watch for, when to call a structural engineer, and how to keep your remodel safe and on budget.
1. Visible Red Flags: When You Should Stop and Call a Structural Engineer
1.1 Foundation cracks and movement
Some small, hairline shrinkage cracks are normal. But others signal structural trouble.
- Horizontal cracks in foundation walls
- Stair-step or zigzag cracks in brick or block walls
- Cracks wider than about 1/8″ (3 mm) that are growing over time
- Gaps opening between walls and floors
- Uneven or sloping floors, especially near the center of the house
Together, these issues often indicate soil movement, poor drainage, or overloaded framing—more than cosmetic “settling.” When they appear during a remodel, treat them as critical structural red flags and pause work until a structural engineer evaluates the situation.
If you want to understand how different foundation types behave before and after repairs, see our guide to home foundation types and how each one handles movement and moisture.
Mini case study: A “small” crack that wasn’t
A family started a basement remodel and noticed a thin, horizontal crack along one foundation wall. At first it seemed minor, but over a few months the crack widened and the wall began to bow slightly.
A structural engineer found soil pressure and poor exterior drainage were pushing the wall inward. The repair involved reinforcing the wall and adding proper drainage. Because they called early, the fix was disruptive but manageable. If they had ignored it and finished the basement, the repair would have meant tearing out new drywall, flooring, and built-ins as well.

Related internal read: For a deeper dive into strengthening your home’s “bones,” see Ways to Improve Your Home’s Structural Integrity on DreamlandsDesign.
1.2 Altering or removing load-bearing walls
A load-bearing wall carries the weight of floors, the roof, or another story above. Turning a closed kitchen into an open-concept layout, for example, often means removing or cutting into a load-bearing wall.
- The contractor is unsure whether a wall is load-bearing.
- Walls sit directly below a beam or another wall in a two-story home.
- The removal plan doesn’t clearly specify beam size, support posts, and a continuous bearing path down to the foundation.
Any renovation that alters a load-bearing wall should be designed or signed off by a structural engineer. Mismanaging these walls can lead to sagging ceilings, floor deflection and cracks above, and long-term structural damage that’s expensive to correct.
Building-safety agencies and code groups consistently stress that structural changes require proper engineering and permits, not just “rule of thumb” guesses.
1.3 Sagging roofs, bouncy floors, or bowing walls
Sometimes you feel the red flags before you see them:
- Floors that bounce or feel springy as you walk
- Roof lines that sag or dip when viewed from the street
- Interior or exterior walls that appear to lean or bow
These problems can come from undersized framing, over-spanned beams, water damage, rot, or past DIY “repairs.” During a remodel, added loads (tile, new tubs, stone counters) can push marginal framing over the edge.
If your project adds significant weight or you notice these changes after demolition, call a structural engineer before adding more load.
1.4 Cracks, rot, or rust exposed during demolition
When you open up walls and floors, you may uncover:
- Rotten sill plates or joists
- Termite or carpenter ant damage
- Rusted steel beams or corroded hangers
- Notched, drilled, or cut joists compromised for plumbing or HVAC
Anytime demolition exposes compromised structural members, a structural engineer should be part of the repair plan. Best practice is to correct structural deterioration and improper cuts rather than simply covering them back up with drywall and finishes.
2. Subtle Warning Signs Homeowners Often Miss
Some of the most important red flags don’t look dramatic at first glance:
- Doors and windows that suddenly stick after framing changes
- New cracks radiating from the corners of doors or windows
- Fresh diagonal cracks where a new opening meets old framing
- A new bump or dip in the floor after walls are moved
- Nails “popping” through drywall in multiple areas at once
These small shifts can indicate the load path has changed—for example, removing a wall without properly sizing the replacement beam, or relocating heavy finishes without checking the structure below.
When these show up after a remodel starts, it’s time to ask: “Did we change the structure in a way that needs engineering?” If the honest answer is “maybe,” it’s smart to bring in a structural engineer.
3. Home Inspector vs. Contractor vs. Structural Engineer
Many homeowners assume a home inspector or general contractor is enough. Each role is different, and they complement rather than replace one another.
3.1 Home inspector
- Provides a broad condition overview, usually before purchase.
- Identifies visible issues but does not perform structural calculations.
- May recommend you consult a structural engineer for specific concerns.
3.2 General contractor
- Manages the remodel, trades, and schedule.
- Understands typical framing practices but may not be licensed to design beams or structural repairs.
- Relies on engineers for complex or high-risk situations.
3.3 Structural engineer
- Is licensed to analyze loads, spans, and structural capacity.
- Designs beams, columns, headers, foundations, and reinforcements.
- Provides stamped drawings or reports for permits, lenders, and insurance.
Professional associations and building-science resources consistently recommend a licensed engineer whenever there’s uncertainty about a home’s structural safety, especially before major renovations.
4. When to Call a Structural Engineer During a Home Remodel
You don’t need an engineer for every coat of paint, but you should involve one in situations like these:
4.1 Before a major remodel or addition
- Removing or relocating interior walls.
- Adding a second story, heavy rooftop deck, or major addition.
- Converting an attic, basement, or garage to living space.
A structural engineer can confirm whether existing foundations, beams, and joists can handle the new loads or whether upgrades are required.
4.2 When you see visible structural damage
Visible damage—such as cracks or misalignment in walls and foundations—is a classic trigger for a structural engineer review.
Also call in an engineer if you notice cracked or bowing foundation or retaining walls, chimneys pulling away from the house, or persistent water infiltration along critical structural elements.
If your home already feels like it’s tilting or sinking, our guide to house leveling fundamentals explains what’s involved before you commit to major foundation work.
4.3 For historical or special-construction homes
Older homes, historic properties, and homes built with unusual materials (stone, heavy timber, adobe, structural glass, and so on) often need a more nuanced approach. Historical homes in particular require specialized knowledge so you don’t damage their structural essence during renovation.
4.4 When you need permits, reports, or sign-off
You may be required—or strongly encouraged—to get an engineer’s report for structural alterations in permit applications, insurance claims related to foundation or storm damage, real-estate transactions when structural issues are suspected, or renovations flagged by a home inspector or appraiser.
For more homeowner-friendly context on how engineers think about structure from the ground up, see What Does a Structural Engineer Do When Designing a Custom Home?
5. Home Renovation Safety Checklist (Structural Edition)
Use this practical on-site checklist to keep structural risk low while you remodel:
- Assess early and often.
Walk the site at key stages (pre-demo, post-demo, framing, pre-drywall). Photograph any cracks or movement so you can tell if they’re changing. - Never modify structural elements blindly.
Assume walls are load-bearing until proved otherwise. Don’t notch or drill beams and joists for mechanical runs without checking span tables or getting engineering input. - Check permits and inspections.
Confirm structural changes are on the plans and approved. Schedule inspections at the correct stage so framing is visible. - Watch for hidden damage as walls open up.
Probe suspect wood for rot; look for rusty steel or failing connectors. If you find significant deterioration, stop cosmetic work and bring in an engineer. - Plan for safety in occupied homes.
Protect occupants from falling debris, temporary shoring, and dust. Avoid overloading floors with stacked tile, stone, or materials in one spot.
Building-safety organizations stress staging work so that structural and life-safety issues get addressed before finishes and fixtures.
6. What a Structural Engineer Actually Does on Your Remodel
Homeowners often wonder what they’re paying for. A structural engineer’s scope can include:
- Site visit and investigation.
Walkthrough of foundation, framing, roof, and any problem areas, plus review of existing drawings (if available) and remodel plans. - Analysis and calculations.
Determine loads, spans, and bearing paths; size beams, headers, posts, and footings for new layouts. - Drawings, details, and reports.
Provide stamped plans or letters for permitting and construction, and outline repair details for cracked foundations, damaged framing, or inadequate supports. - Coordination with your team.
Answer contractor questions during framing and update details if site conditions differ from assumptions.
For a deep dive into how an engineer shapes a project from concept to permit-ready plans, our article on structural engineers and custom homes walks through the process in more detail.
This kind of third-party, unbiased evaluation is exactly what independent engineering bodies and property-care associations highlight as critical when diagnosing structural problems.
7. Structural Engineer Inspection Cost: What to Expect
In the U.S., homeowner cost guides show that a basic structural inspection or letter for a single issue may run a few hundred dollars, while a full structural evaluation with a detailed report often falls in the mid-hundreds to around $1,000 or more, depending on region, size, and complexity.
Complex projects such as major additions, multi-family buildings, or severe foundation issues can cost more but often save money by preventing mis-designed work or change orders.
While some homeowners worry about the structural engineer inspection cost, that upfront investment can prevent enormous expenses later by catching undiscovered damage early. Think of it as a small line item that protects the entire remodel budget.
8. Minimizing Structural Risk in Your Remodel
Proceeding without expert input can create serious structural risks. Here are practical ways to keep those risks low.
- Plan comprehensive evaluations.
Don’t just “eyeball it.” Build in time and budget for at least one structural review when you’re changing loads or opening up critical areas. - Collaborate with certified professionals.
Work with licensed structural engineers and properly insured contractors. Verify licenses and references, and check whether they follow standards promoted by your local building authority and structural engineering associations. - Sequence projects wisely.
Fix foundation and framing issues before spending money on high-end finishes. There’s little point installing luxury stone or custom cabinets on top of unresolved structural problems. - Document everything.
Keep reports, drawings, photos, and inspection notes. This helps with resale, appraisals, and potential insurance or warranty claims later.
If you’re still early in planning, our long-form home-improvement guides—such as those on structural integrity, foundation types, and house leveling—can help you map out a remodel that respects both your budget and your home’s structural limits.
9. How to Find the Right Structural Engineer
If you don’t already have someone in mind, you can:
- Ask your general contractor which engineer they prefer to work with.
- Check your state or regional engineering association for licensed structural engineers.
- Look for professionals with experience in residential and light-commercial work, not only large commercial or industrial projects.
- Review sample reports and ask how they coordinate with contractors during construction.
For homeowners who prefer a curated route, companies like ProStruct can provide invaluable service by linking homeowners to trusted structural engineers within their network.
Understanding the importance of structural integrity in renovations—and acknowledging when professional advice is needed—not only ensures a safe home but also optimizes your investment into renovations.
10. Final Thoughts (Before You Swing the Sledgehammer)
This guide equips you to spot home remodel red flags and understand exactly when to call a structural engineer. Recognizing problems early and consulting the right professionals isn’t optional—it’s a prerequisite for a safe, successful remodel.
For expert advice or referrals to trusted structural engineers, contact us today!

FAQ: When to Call a Structural Engineer for a Remodel
No. You typically don’t need a structural engineer for purely cosmetic work, like painting, new flooring, or replacing cabinets in the same locations. You do want a structural engineer involved when you touch foundations, remove or alter load-bearing walls, add heavy finishes (stone, large tubs, rooftop decks), or see visible structural damage (cracks, sagging, bowing, or movement).
Red flags that should stop work and trigger a call to a structural engineer include: Horizontal or widening foundation cracks. Bowing or leaning walls. Sagging roof lines or bouncy floors. Doors and windows that suddenly go out of alignment. Rotten, insect-damaged, or severely notched framing uncovered during demolition.
For most projects, it’s fine to speak to a contractor first about goals and budget. However, if your plans involve removing walls, adding a story, or dealing with obvious structural damage, it’s smart to bring in a structural engineer early. Many of the best contractors prefer working from an engineer’s plans so there’s no guesswork on beam sizes, spans, or foundation upgrades.
Recent homeowner cost guides from Angi and HomeAdvisor show that a typical structural engineer visit or report costs around $300–$800 for a single-issue inspection, with more complex, whole-house evaluations running higher. That relatively small line item can prevent misdiagnosed problems, failed inspections, and expensive rework later.
Hairline, non-growing cracks in drywall or plaster are often cosmetic. Cracks that are wide, horizontal, stair-step in masonry, or getting longer or wider over time are more worrisome. Cracks paired with sticking doors, sloping floors, or bowing walls usually justify a structural engineer’s evaluation instead of a simple cosmetic patch.
Yes. Structural engineers can provide stamped drawings and letters that permitting offices, lenders, and insurance companies rely on when approving remodels or repairs. Having clear structural documentation can also reassure future buyers and appraisers that key work—like wall removals or foundation fixes—was designed and checked by a licensed professional.
Perla Irish — Home Improvement & Remodeling Editor at DreamlandsDesign.com
Perla focuses on structural-first remodeling, building-science-aware upgrades, and homeowner-friendly safety guides. She regularly writes across the DreamlandsDesign network on topics like foundation health, open-concept remodels, and energy-smart renovations.
Reviewed by
Ricky McLain, P.E., S.E. — Structural Engineer; Senior Technical Director (Mass Timber)
Ricky is a U.S.-based structural engineer and mass-timber specialist who provides analysis and guidance on structural design topics, including tall wood buildings and complex framing systems. His professional work includes structural design, project management, and committee service on building-design standards.
Editorial note: The reviewer verifies structural and code-related claims; design opinions and examples remain the author’s.
Sources & Further Reading
- Angi — How Much Does a Structural Engineer Cost to Hire?
- HomeAdvisor — How Much Does a Structural Engineer Cost? [2025 Data]
- This Old House — Foundation Cracks: What Is Normal and When to Worry
- International Code Council — Existing Building Safety Guide
- FEMA P-2055 — Post-disaster Building Safety Evaluation Guidance
- Property Care Association — Structural Problems: Homeowner Guidance
- CTBUH — People Profile: Structural Engineer Ricky McLain








