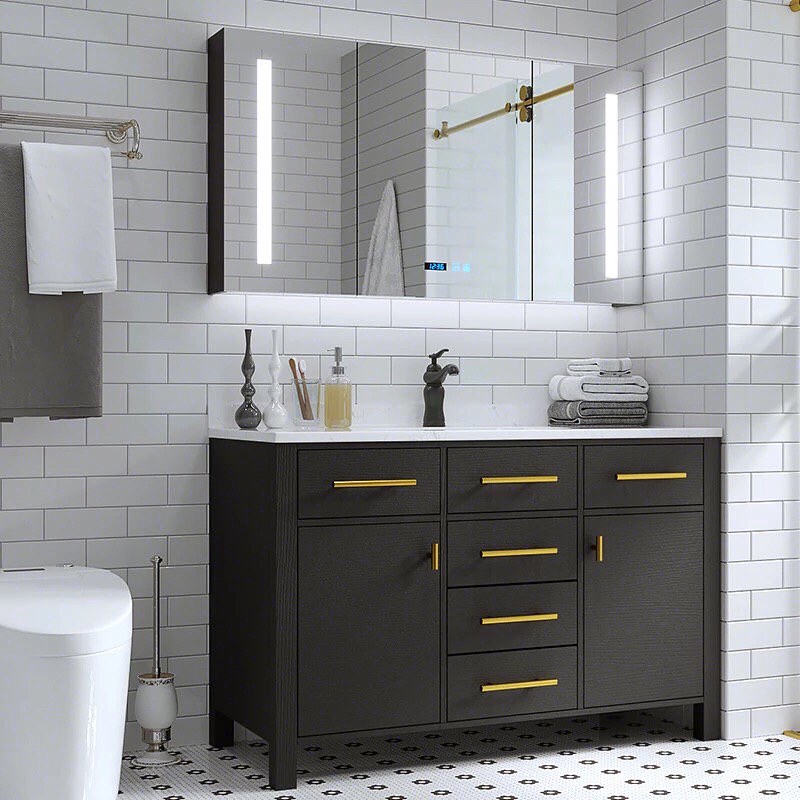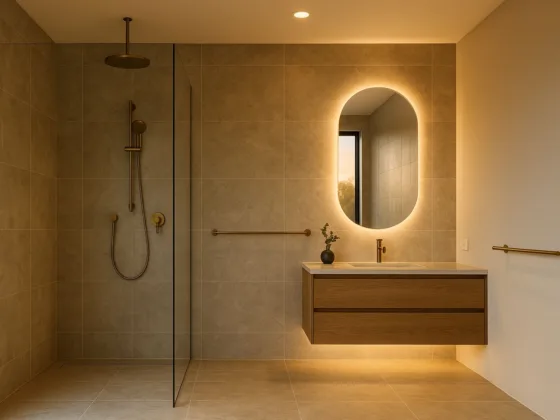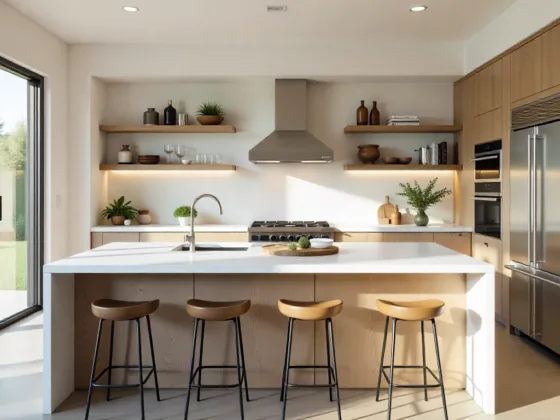Table of Contents Show
Are there hard-and-fast rules for selecting the right bathroom vanity size? No. What exists is a guideline for determining how to fit out your space. Generally, the amount of available space is the primary consideration when deciding the vanity size.

So, the process is the same, whether you’re hunting for bathroom vanities, bathroom vanity units, or vanities for your laundry room. Here’s a simple guide to streamline the process of choosing the right-sized multi-functional centerpiece for your space.
Height
Conventional bathroom vanities are about 30 to 34 inches tall, but that’s not always the case. Counter-height vanities have become a common feature in many homes, with some measuring up to 36 inches in height.
Essentially, the extra height eases access, not to mention that it’s easier on the backless strain means more convenience. Thus, the main bathroom vanity can stand at least 36 inches tall, while a guest bathroom vanity is typically 32-34 inches high.
If you’re remodeling your kids’ bathroom, or if they’ll be using the vanity frequently, it’s safe to assume that a shorter freestanding unit would be ideal. This would make it easier for kids to wash their hands and stow or retrieve the items they need without straining.
As such, a safe compromise would be a 30-inch tall bathroom vanity, as it would allow adults to also use the unit- just in case.
Still, with the help of online tools such as KOAST’s Smart Designer, you can pick your size, design, hardware, finish, and other aspects to create a customized unit.
That way, you’re not stuck with the set sizes or options in the market. In short, you get to exercise your creative freedom by building a vanity that works for you.
Read Also:
Width
For a small room, you need a vanity that fits. Typically, you may opt for:
- A floating vanity- mounts to the wall to give a small bathroom a more spacious feel.
- A corner vanity- tucks into a corner to maximize available space.
- Freestanding vanity- sits on the floor.
These options are not limited to small spaces, although some work better in particular setups than others. Mostly, if you go for a single vanity, the ideal width would be 24-48 inches. Alternatively, a double vanity measuring between 60” and 72” wide may be more suitable for a larger room.
If you’re considering going for a vanity with a countertop, measure the width, and include at least an extra inch to account for the counter.
The depth should also be 1 inch deeper than the actual vanity. While at it, have an allowance for fillers- strips of wood used to fill the gap between your unit and the wall- if you intend to use them.
Don’t forget your household’s needs when selecting a vanity. Case in point, if you’re renovating the main suite to cater to two people, you may have to include double sinks, in which case a double vanity unit would serve the purpose.
Plus, if you need extra space for your makeup, you’re more likely to lean towards a unit with a countertop or additional storage for your supplies.
As you take your measurements, remember to account for your plumbing location, as this often affects a vanity’s width. Besides, relocating your plumbing will likely increase your remodeling costs.
Depth
Standard vanities are 20” deep, although you can find narrower or deeper options. Alternatively, opt for customizable units, which allow you to select the preferred depth to match your space. That way, you get an option that fits your preferences and available space.
Consider Potential Obstacles
While switching up your bathroom’s design may be an easy process, the same can’t be said about doors or walls. So, as you explore placement options, factor the following in your equation:
- Traffic flows: Your vanity should not disrupt traffic flow in your bathroom. If it gets in the way, you’re likely to get frustrated further down the road. Besides, no one likes the experience of bumping into pieces of furniture, in which case, you might end up nursing a few bruises in the process. Imagine stubbing your toe on a vanity as you prepare for your morning run. Ouch!
- Door swing: How you position your vanity and its size may depend on which way your bathroom door swings (outwards or inwards). If it swings inwards, you’ll need to position your vanity out of the way to avoid annoying bangs that could potentially damage your door or unit.
- Walls: if you have a narrow or small bathroom, your best bet would be a taller and narrow unit, which affects your sizing options.
Have a feel for how your space would look with vanity in place by mapping out the ideal spot you intend to place a vanity. In so doing, you’ll better understand the room’s layout and how the unit affects your space. Plus, you can narrow down the size more easily with placement in mind.
For accuracy, a trusty tape measure will do. Get a set of measurements- length, depth, and height- ideal for your space after factoring in the elements discussed.
By accounting for all the dimensions, you can take the next step to purchase a unit that meets your needs. Better still, you may buck the trend by enlisting the help of a firm such as KOAST to design a customized unit with your measurements in mind. That way, you’d be well on your way to crafting a space that fulfills your needs.









