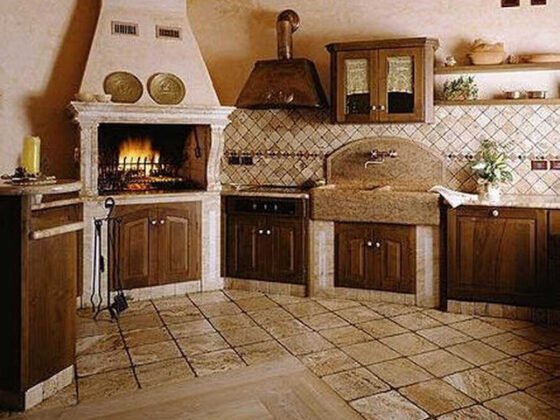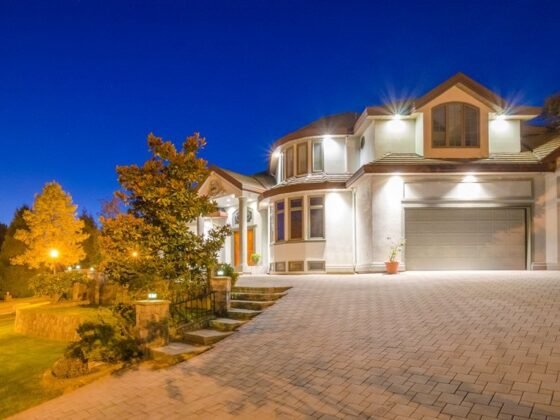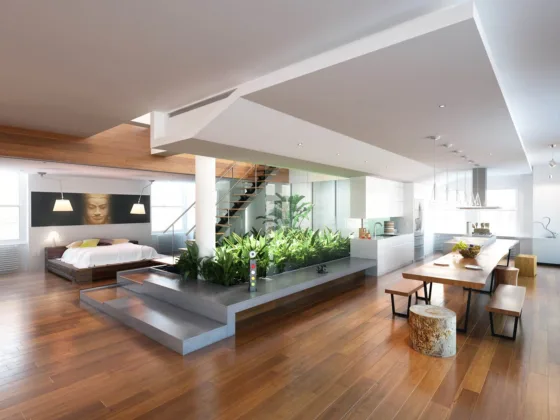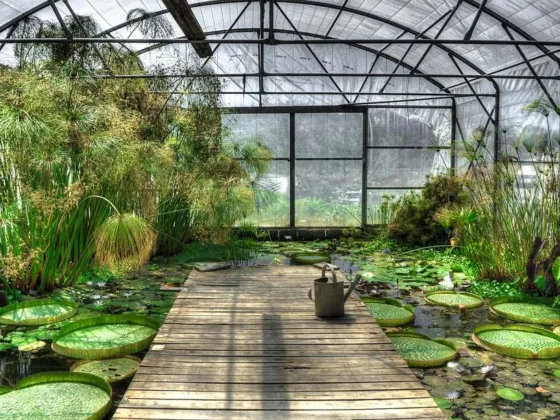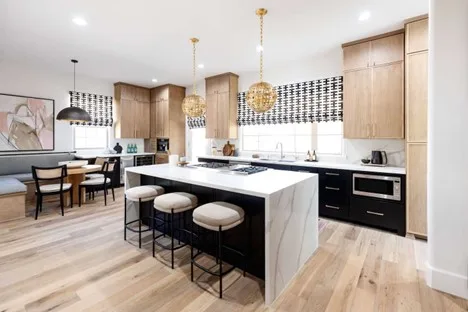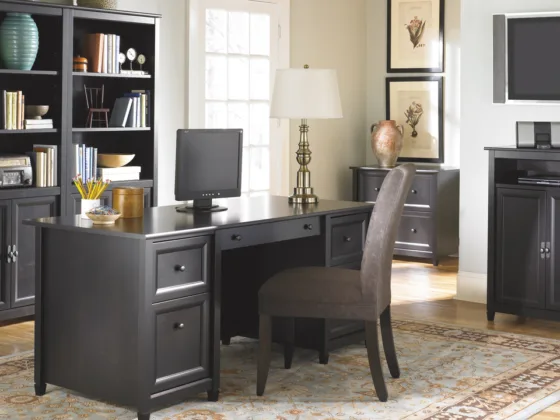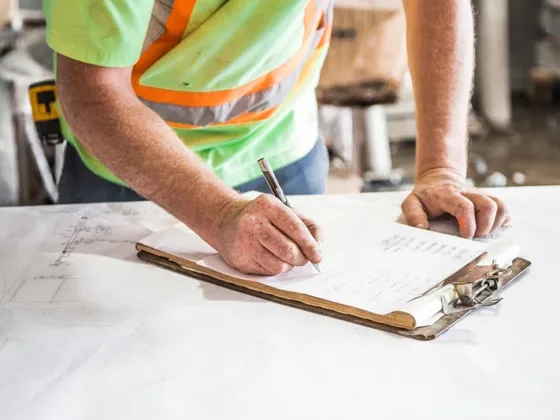Table of Contents Show
When it comes to designing a layout for your restaurant, there are numerous factors that you will need to take into consideration. Here is a guide on how to make your restaurant layout practical yet aesthetically pleasing.

Restaurant Design: How to Make Your Restaurant Layout Practical Yet Aesthetically Pleasing
Create a Budget
The first step you will need to take is to create a budget plan. When designing and planning out how you want your restaurant layout to be, you will need to factor in how much the entire process is going to cost.
If you are planning to make major changes such as by remodeling or renovating your restaurant, each expense can soon add up, so it is important that you shop around should you require outside help to get the best deals possible.
Floor Plan
Taking the time to create a floor plan will help you work out how you want the layout to be. Customer safety is paramount, so it is essential that you bear this in mind so that you can end up creating a practical and safe environment for your customers and staff.
You will want the layout to be functional and aesthetically pleasing for anyone who enters. Make sure that you spend time on designing an entrance that instantly captivates the customer.
Open Space
When in full swing, your restaurant will become incredibly busy, so it is vital that you create as much open space as possible. You will want your customers and staff to be able to move around the restaurant with ease and at no risk of any injury.
Make sure that your table tops and restaurant chairs are spaced out from one another, so diners can move around and feel as comfortable as possible.
Must Read:
Furniture
The type of furniture you bring into your restaurant not only needs to be practical and functional but also easy on the eye. Spending time on the aesthetic of the restaurant is important as you will want customers to be instantly drawn into your premises. The amount of furniture you will need to purchase will depend on the size and layout of your restaurant.
There are plenty of ways that you can cut costs such as by buying in bulk to help save you money but still end up with practical and pleasing furniture for your diners. Websites like https://restaurant-furniture.com can give you more information on the types of furniture that you could purchase for your restaurant.
Storage Space
You will need to decide on where you want your storage space to be in the restaurant. Your kitchen will need to be efficiently designed and be of a size that can fit all appropriate equipment. You will also need to find space to store any excess furniture such as dining room chairs and tables. Make sure that any storage is well out of sight from customers.
With so many different routes to take when it comes to making a practical and aesthetically pleasing layout for your restaurant, make sure that you take the time to consider the size of your restaurant, the types of furniture that you plan to purchase as well as having enough space for customers and staff.
