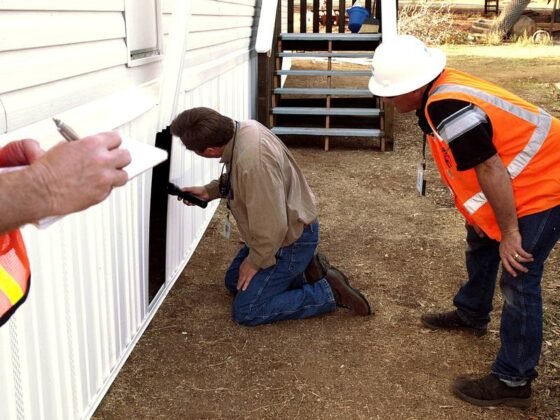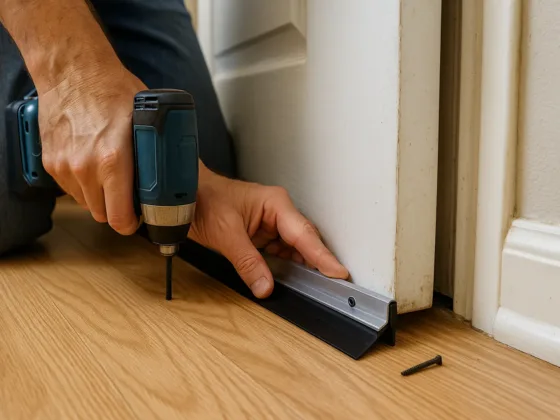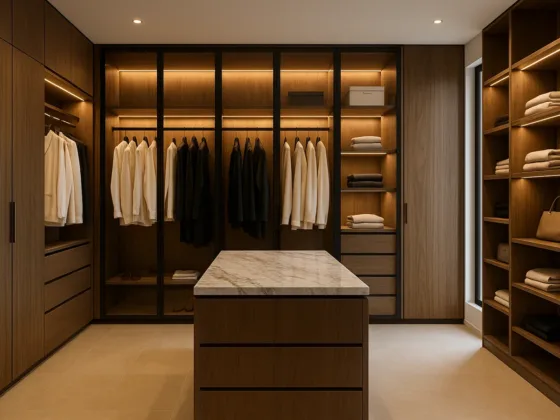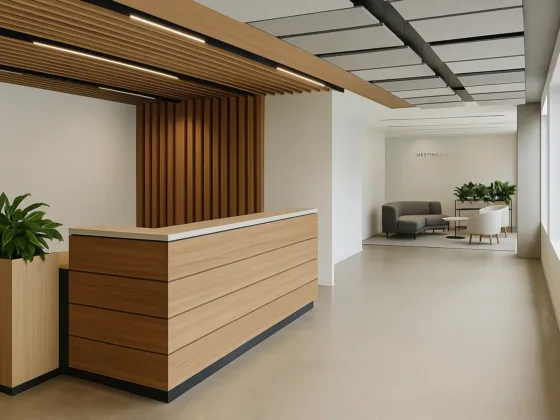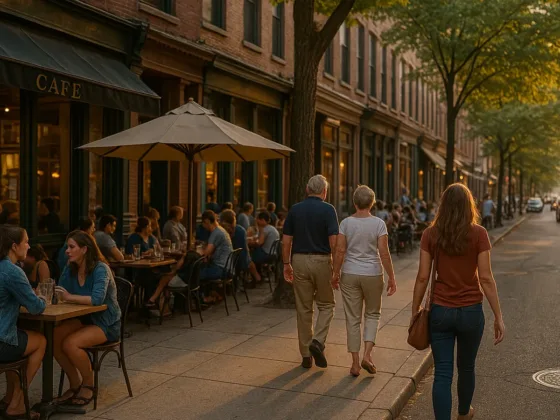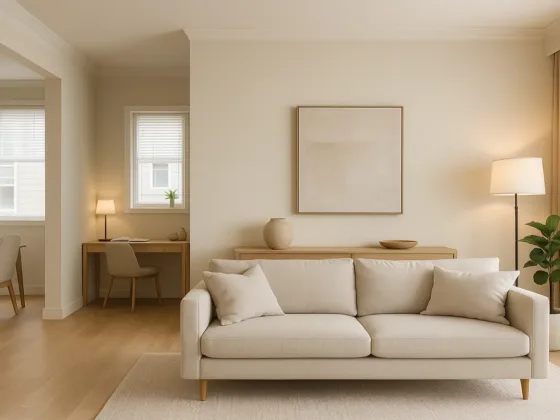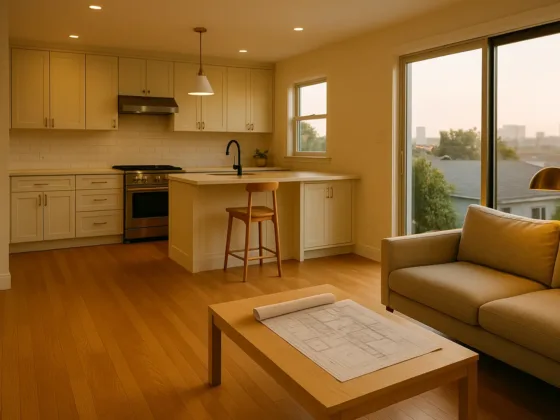Table of Contents Show
A kitchen is a place where we eat, cook, wash and socialize. It is the main point of the home, or you can say that it is the heart of the house. Maintaining a kitchen well and proper is necessary.
The design and style of kitchen reflect the personality of a person, and it also shows the class of a person. Experts or professionals say that the kitchen is more important room as compared to all rooms in the house.
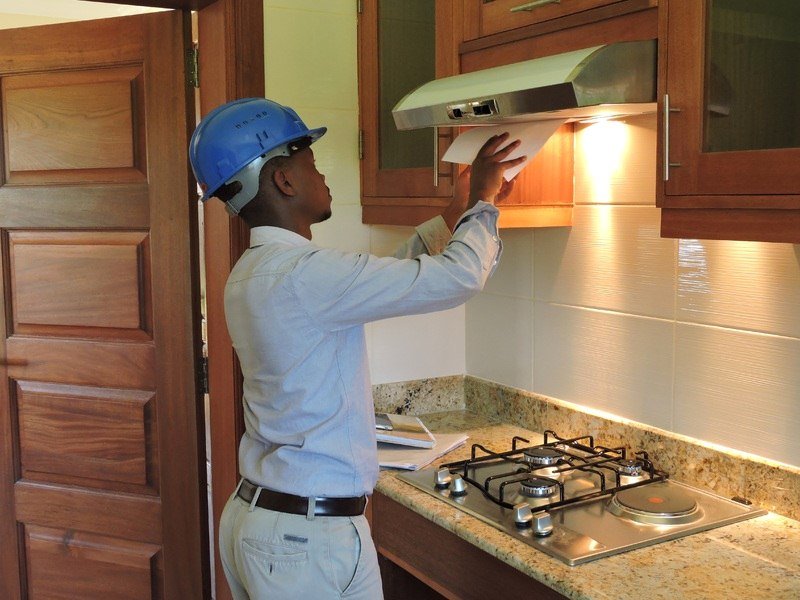
Things to Focus While Building a New Kitchen
People have to create their kitchen after taking and discuss all things with the kitchen experts and specialist. You need to learn and understand their ideas and advice and then implement them properly in order to get the best and attractive kitchen in your home. Kitchen fit out in your house is the primary task to focus on as it helps people to create the best kitchen in their home.
Read Also:
- Designing a Kitchen: You Might Want to Consult a Custom Kitchen Designer
- Wondering How to Design your Small Kitchen? 3 Tips to Bring the Rustic Cozy Charm
- 9 Tips for Remodeling a Kitchen on a Budget
- Taking Inspiration from History to Create Your Dream Kitchen
- How to Decorate a Country Kitchen
- Kitchen Design Inspiration, 7 Essential Tips for Kitchen Design Layout
Types and Designs
Well, it means that there are many types and designs available for the kitchen. Users need to select the most appropriate and classic type or design in order to build their kitchen more attractive and beautiful. There are variations in the price of kitchen’s designs and types, but users need to select that types and design which comes under their budget line and which is more effective and unique from others.
Install Lights and Plug in Properly
Installing lights in a new kitchen are an important and serious task. One should install all the lights under the cabinets by which the light shines directly on the counters. This idea works more as getting the lights from above to make it easier for you to work properly and longer in the kitchen. On the side, if the lights are installed in any other place, then the shadow reflects, and your eyes also get the effect.
Not only lights but people or individuals also pay more attention to the plugin. They have to apply more and more plug in their new kitchen. By doing the same process, one can easily use or get electricity whenever and wherever they want.
Maintain a Proper Gap Between the Counters
It is the main essential things to consider while building a new kitchen. One should keep almost one-meter distance between the counters in order to open and use the drawers and cupboards properly. A small distance occurs many problems in opening and using cupboards and drawers in the kitchen. Professionals or experts recommend that keeping one-meter distance between the cupboards make it easier for the users.
Conclusive Words
At last, it is necessary for people or individuals to concentrate more on the things mentioned above. Make sure that you are investing money in the perfect kitchen fit out. Considering all the things discussed above one can easily create a good and beautiful kitchen and at more effective rates. Before going to take any step for building new kitchen one must check out and read all essential reviews regarding the kitchens on many sources on the internet.
