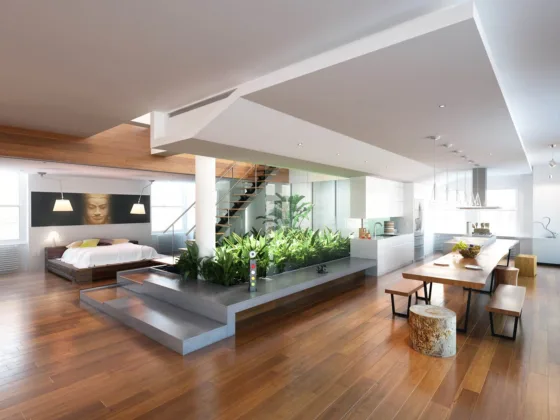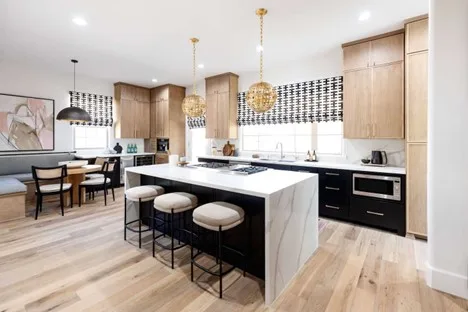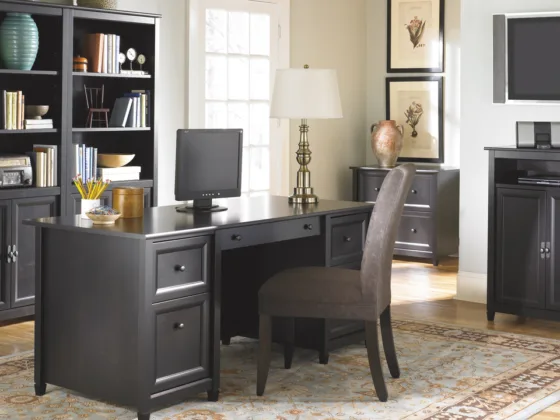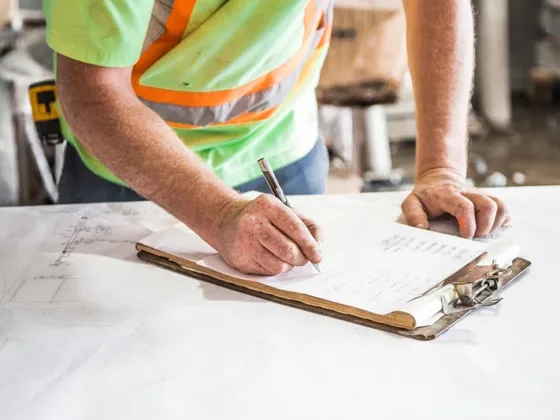Table of Contents Show
For many people, building a home is one of the major investments they will ever have in life. Therefore, it is a process that should be handled with the utmost care and professionalism.
If you have made a decision to build a timber framing house, then you will need serious planning to bring your dream into reality. Reach out to Hamill Creek Timber Homes for design ideas, kits, and all that comes with building your own timber frame home.

6 Tips to Help You Plan for Your Timber Frame Home
Here are a few important considerations that you should keep in mind to ensure you get a timber frame home that you will be proud of.
Read Also:
- Nice Home Designs Feature Sustainability and are Tailored to Owner’s Lifestyle
- Read This Before You Start Building a Swimming Pool and Spa for Your Home
- How to Prepare for the Sanding and Polishing of Timber Floors
- Types of Home Extension, Ways of Making Your Home Bigger
- 3 Easy Style Tips for Home Decorating Beginners
Timber Accents or Full Timber Frame Home
You should determine whether you want a full timber frame home or just timber accents for your new home. In a full timber frame house, the entire structure is built with timber and this is one of the strongest ways of building a house.
However, it will cost you more compared to conventional homes because more timber will be used. If you do not want a full timber home, then you should opt for a conventionally framed home that has some timber parts for aesthetic or structural purposes.
Consider Your Lifestyle
When planning your home, you should consider your current lifestyle and ensure that the timber frame plans complement it. If you love entertaining, then you should plan for adequate gathering space around the dining room and kitchen area for family and friends. If you like cooking, you should plan for a larger kitchen space. Ensure that your new home will suit your intended lifestyle.
Size Things Up
When it comes to building a home, bigger does not always mean better. However, a big house will cost you more to build. Therefore, before you end up with wasted space on your home, you should ensure that you confirm the number, size, and type of the rooms that you want your home to have.
You can achieve this by thinking of the rooms in terms of activities so that you can make a good decision. Mill Creek Timber Frame Home Company has professionals who can help you design and build your dream home.
Keep Account of the Extra
Architectural components are an important part of the timber-frame home, but they will take space and cost you money. Therefore, it is important for you to include them in your overall budget. Some of the most elements that you should consider are large windows, window seats, gabled or hipped roofs, dormers, and massive trusses.
Embrace Natural Light
Most people prefer spending time in brighter and sunnier spaces of their houses. The natural light that comes through your large windows can help to lift your mood and it will bring the tranquility and beauty of the outdoors inside your home. Therefore, you should consider incorporating several windows into the timber frame construction.
Learn to Compromise
Unless you have access to unlimited resources, you need to balance quality, size, and your budget. The reality is that you can never get everything that you wish to have. Therefore, you should make cuts that suit your lifestyle by reducing quality, minimizing some special features, or reducing square footage.
When building a timber frame home, you should consider working with a reputable home builder. Always convey your ideas to the builder with pictures or clippings of features and timber homes that show what you want. This will give building experts an idea of what you really want your home to look like and the quality that you expect.









