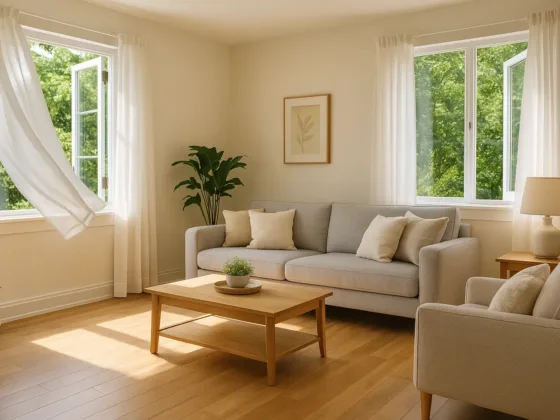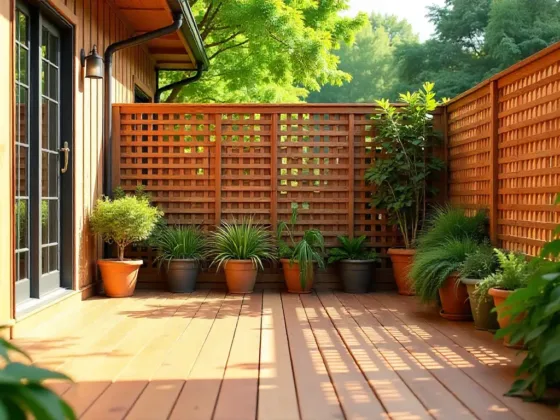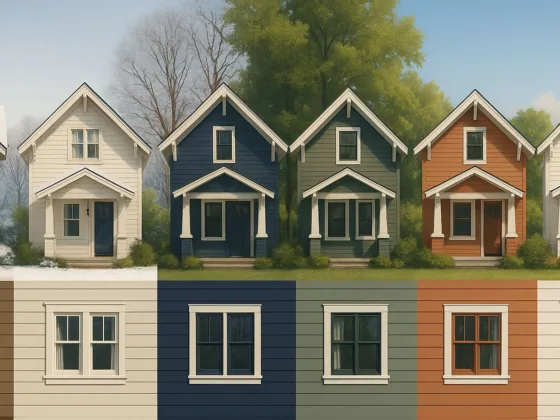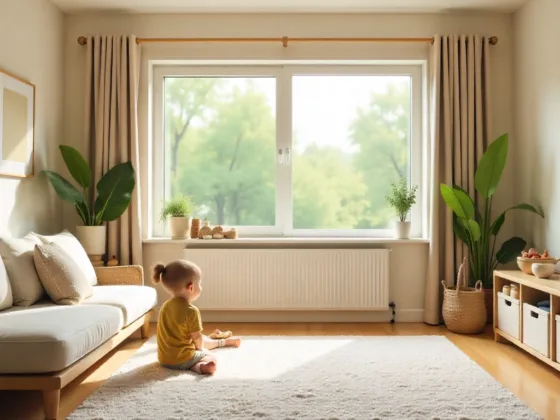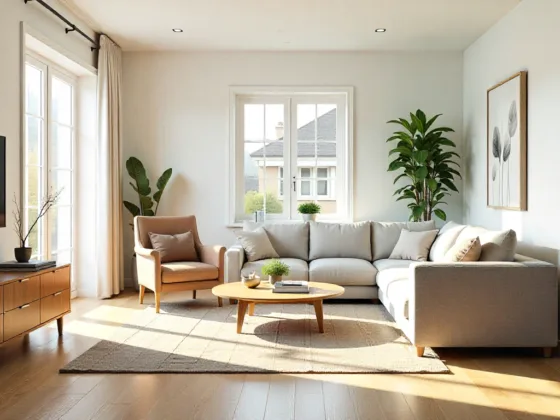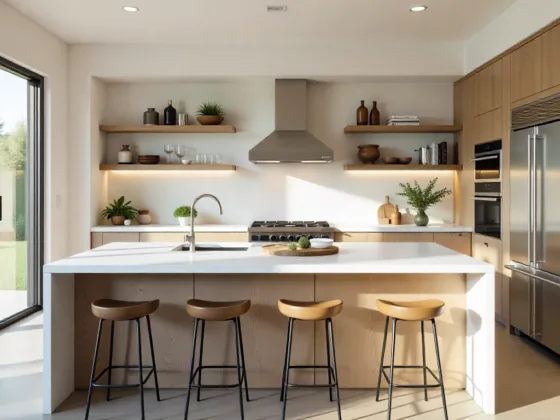Table of Contents Show

There is no one bathroom layout that can qualify as being the best, mainly because each user or family has a different set of requirements that make up their ideal bathroom layout.
Additionally, not every plan that looks good on paper will work perfectly in real life. This can make planning a bathroom layout seem more intimidating than it actually is.
But when it comes down to it, figuring out what your bathroom space would look like just needs a good floor plan and some thoughtful and serious decision-making.
To choose the best bathroom layout for your needs, keep these tips in mind:
Read Also:
Plan Around Bathroom Users
A good place to start when coming up with the most ideal bathroom layout is determining how many people will use the bathroom and then assessing what their demographics are.
Basically, this will give you an idea of measurements: how long a countertop should be, how many drawers you’ll need, or measuring out the size of the shower or tub area. Taking into account who uses the bathroom can be a big help in the overall functionality and design of the space.
Carefully Consider Plumbing Location
If you’re remodeling a bathroom, then it’s best to keep plumbing as close to the original, unless you’re willing to take a risk on a difficult and expensive relocation, or perhaps install a macerating toilet instead.
On the other hand, if you’re designing a new bathroom, it would pay to consider the location of the plumbing system in accordance with the overall layout—in particular, where you plan to place the toilet. Otherwise, you may find yourself encountering recurring problems in the future.
Incorporate Adequate Lighting
Proper lighting in a bathroom isn’t just for function, it’s also for the safety of the people who will use the space. The best bathroom layouts often include a mix of different types of light: accent, task, ambient, and decorative.
Add in lighting fixtures in places that could be improved by it or could add to the safety of the bathroom, such as in the bathing area.
Plan for Sufficient Storage
Some people like to keep clean towels in the bathroom, while others would prefer to keep them in the bedroom closet. Nevertheless, bathroom storage is still very much a necessity, even if it’s just to keep soaps, toilet paper, and other toiletries.
Shelves, drawers, and even overhead cabinets can still take up space and should be assigned their own placements in the bathroom layout. Decide which items you’ll want to keep in the bathroom, and then take these items into account when designing the storage space.
Give Yourself Ample Space
Depending on the dimensions you have to work with, it might be challenging to fit everything you need in a bathroom. That said, you will need to plan for the necessary fixtures that will give the room its function.
For example, toilets typically require about 30 inches of space, while the smallest allowable size for a shower is about 30 inches by 30 inches. When planning a bathroom layout, be sure to give yourself sufficient space in which to move around comfortably and safely.
Don’t Forget Ventilation!
Good ventilation is a must for any room, and in a bathroom that gets used regularly, you’ll need some way to remove the damp and heavy air resulting from a steamy shower.
Not only will good ventilation help keep the air you breathe while in the bathroom cleaner and fresher, but it can also help in preventing any structural damage.
Always Keep Safety in Mind
An ideal bathroom layout should not only be aesthetically pleasing, but it should also be safe for anyone who uses it. The type of materials chosen to construct the bathroom also needs careful consideration.
For example, you’ll want to use nonslip tiles for the area in and surrounding the shower or tub. That way, accidents can be prevented, and you’ll be able to use the bathroom with sound peace of mind.
Planning a bathroom layout may be intimidating, but with these tips, it can be a lot easier to work on. To get a functioning bathroom with the most ideal layout, you’ll need to consider what the users of the space would actually need. After all, functionality is the base of any beautiful space, whether it’s a kitchen, a bedroom, or a bathroom.


