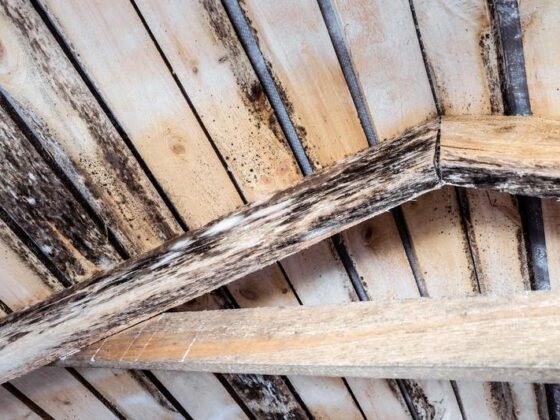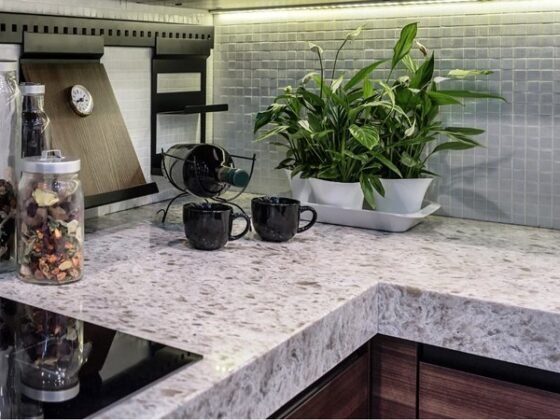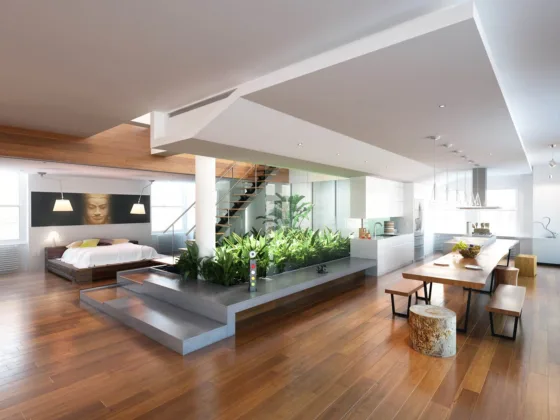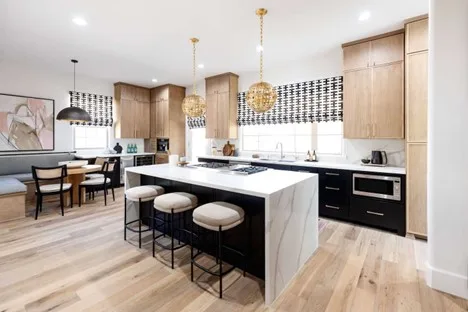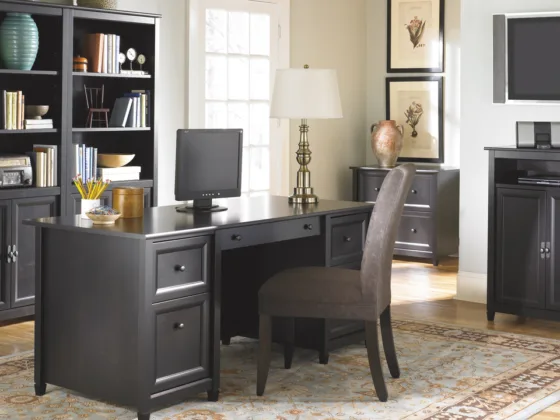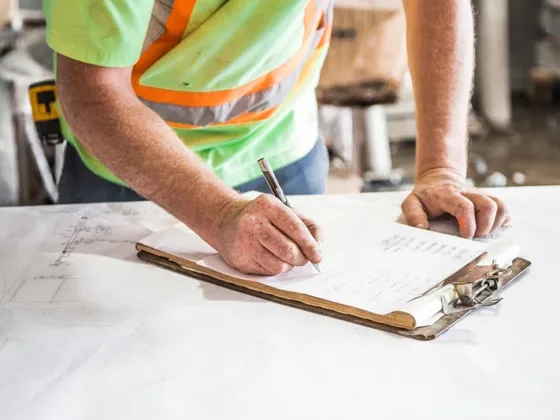Table of Contents Show
Kitchens and bathrooms top the list of most expensive rooms to renovate. They’re also what make a house valuable, with updated kitchens and bathrooms returning the most money on your investment of homeownership.
So as you look at ways to increase your home’s value and subsequently spend a reasonable amount to do so, you may consider ways to do a few things yourself.
When you prepare for a kitchen renovation with new cupboards and countertops, learn how to measure countertops and cupboards accurately to save the step of having a contractor do the job.
Measuring a square slab doesn’t sound that complicated, but you need to make some special considerations as you complete this early part of the renovation.
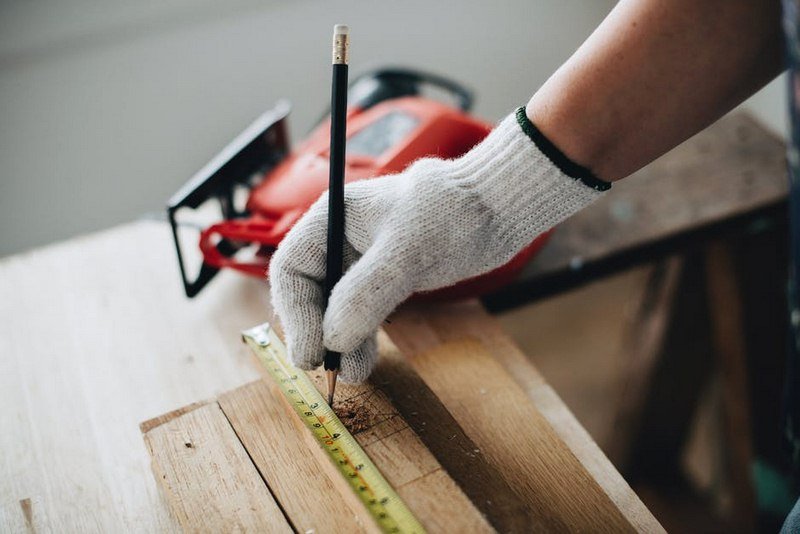
A Sketchy Beginning
Start with a pencil and a piece of graph paper. Stand in the middle of the room, and then draw out the shape of the room on your graph paper.
Make sure to include all of the elements of the room like breaks for windows and doors, doorways, and appliances. Make a note on your drawing of the types of appliances you have along with the type of sink.
Don’t worry if you’re not Rembrandt. This drawing doesn’t have to be to scale. You just want to give your contractor the general idea of what your space looks like.
Then break out your measuring tape and measure the walls so your contractor knows what he has to work with. Go from corner to corner in a clockwise position, and do not forget to measure the island if you have one or to include one if you want one.
Read Also:
- Shop for Countertop: Things You Need to Consider Before Buying Countertops
- Granite Countertop Care and Maintenance, The Advantages and How to Maintain
- Making the Right Selection: 8 Qualities of Superior Kitchen Cabinets
- Formica Countertops – Tips for Buying, Installing and Maintenance
- DIY Guidelines for Installing Kitchen Cabinets
- How to Build Your Own Countertops
How to Measure Countertops
Once you’ve sketched out the lay of the land, it’s time to get specific by measuring the countertops. You need to provide contractors with the square footage of the countertops, even though you’ll be measuring in inches.
Measure the length of your existing countertops by running measuring tape flush along the back edge of each section of the countertop from one end to the other.
Start with the wall and measure toward the edge of the cabinet or appliance near it. Then add 3/4 inch to the measurement and round to the nearest 1/8.
Continue to measure each section, and write down the measurements as you go on the diagram. Repeat these steps until you’ve finished all of the countertop sections.
When you run into the sink, do not stop measuring. Go beyond the sink to the end of the countertop, appliance, or wall.
If you have an L-shaped countertop, measure the long side first, and then the short side.
Once you’ve measured length, measure the width of your current countertops by measuring from the back to the finished front edge. Round again to the nearest 1/8 inch and account for the backsplash in the measurement if you have one.
It is important to note that different types of kitchen tops require a different set of measurements. In other words, if you have a stone kitchen you will need to ask your contractor to take the measurements accordingly.
Many people fail to realize that measurements are necessary to ensure that all the fittings take place in the best fashion possible.
Calculating Square Footage
Now you need to calculate square footage so you know how much countertop you will need. Multiply the width times the length for each section and then add the sections together.
Then divide your total by 144 because square inches divided by 144 will get you the square footage number you need.
Include Countertop Details
Remember that contractors can customize countertops in dozens of ways, so if you’d like any part of your countertop done in a specific manner, say this.
Specific details like this will change the quote, and you want your quote to be as close to reality as possible so you can budget accordingly.
In the process of selecting countertops, you will have to choose an edge type for the countertop. Do you want a 3/8 inch rounded solid surface, a beveled stone, a crested stone, or an ogee stone?
You also need to mark sweeps or rounded overhangs on the countertop.
All of these details make your countertop unique and potentially more expensive.
How to Measure Cabinets
To measure your cabinets, you do basically the same thing you did for your countertop. You include the cabinets in your sketch, and then measure the width of the cabinets, adding 1 to 1/2 inches.
For lower countertops, you need to account for the overhang of the countertop, so just measure from the back of the cabinet to the front edge. You can account for the overhang by adding 1 to 1/2 inches to the measurement. Then measure the width of each section of cabinets.
A typical base cabinet runs around 34 1/2″ tall, and a standard wall cabinet is 30, 36, or 42 inches tall. Use your standard cabinet height, and then subtract that number from the ceiling height. This will help you determine the ideal wall cabinet height.
Once you know the size cabinet you’re looking for, you can begin to peruse kitchen cabinets online to find the style that best fits your kitchen.
Special Considerations
If installing cabinets and countertops were as easy as just nailing them to the wall or floor, everyone would do it. The obstacles you have to consider make installations interesting.
Obstacles include elements like door openings, appliances, gas lines, and plumbing.
To find the appliance center lines, measure the width, depth, and height of the appliance. Include that information in your drawing.
To calculate the plumbing centerlines, measure from one corner of the wall to the centerline of your plumbing line and gas line. Then write down that information on your sketch
For doorways, you need to measure from casing to casing. Go from the outside of one casing to the outside of the opposite casing, and include those numbers in your sketch.
Also, make sure to measure the ceiling height and record that in your drawing. To have the most accurate ceiling height, measure the ceiling in multiple spots. Consider the soffit in your design as well if you have an older home.
Whether you have a completely boring kitchen or the most interesting cooking space known to architects, note any idiosyncrasies in your kitchen such as large overhangs, odd angles, and straight edges. Then make note of these in the diagram.
Measure Twice, Cut Once
Now that you know how to measure countertops and cabinets, make sure you do so twice. Use your measuring tape liberally, and measure every part twice to make sure you have accurate measurements for your sketch and your contractor.
For some great ideas on how to design your dream kitchen, check out some of the articles on our blog.
