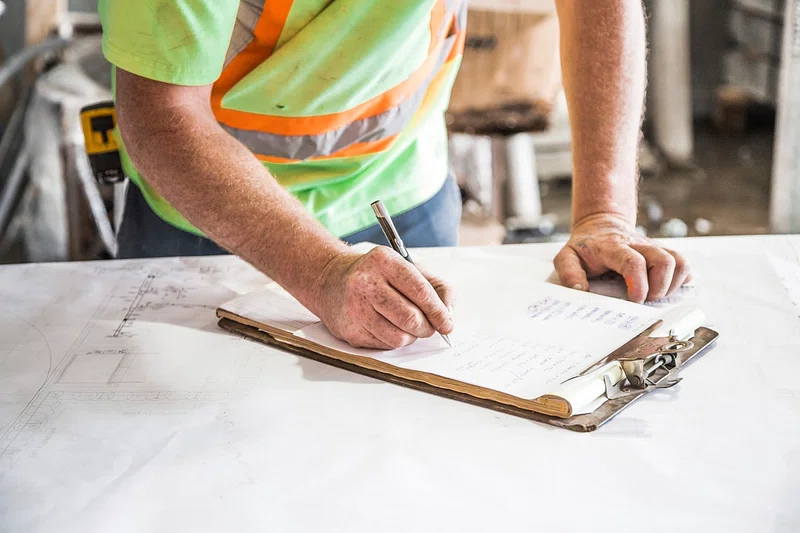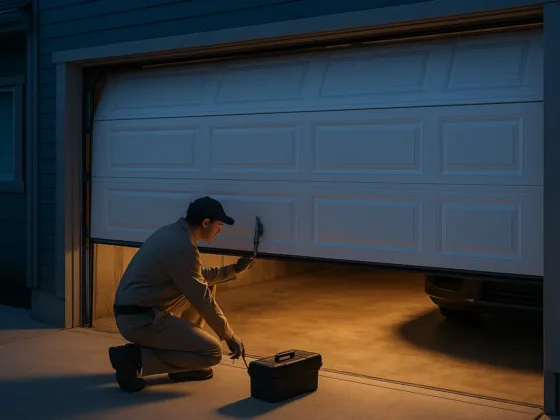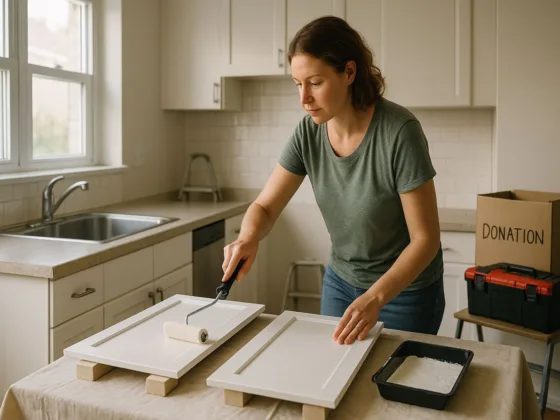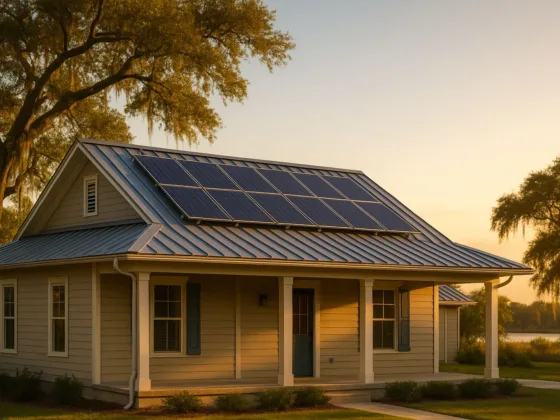Table of Contents Show
Building a home in Alaska is an exciting yet complex endeavour, particularly due to the state’s rigorous building codes and unique environmental challenges. From icy winters to seismic activity, ensuring that your construction project is both safe and compliant requires meticulous planning.
This guide will take you through the essential steps to secure the necessary building permits, providing a comprehensive overview to help you navigate the process smoothly.
Understanding Local Regulations
The first and most crucial step in securing a building permit in Alaska is understanding the local regulations. Building codes in Alaska are designed to address the state’s extreme weather conditions, geological challenges, and remote locations.
Each municipality or borough may have its specific requirements, making it essential to start by consulting with the local building department in the area where you plan to build.
These local authorities can provide detailed information on the codes that apply to your project, which may include standards for insulation, structural integrity, seismic safety, and energy efficiency.
Additionally, it’s important to recognize that zoning laws and land use regulations vary significantly across Alaska. Zoning laws dictate how land can be used, influencing factors such as the type of structures allowed, their sizes, and their placement on the property.
For example, certain areas might be zoned exclusively for residential use, while others could accommodate mixed-use or commercial developments. Understanding these zoning laws is crucial as they will determine whether your planned project is feasible in your chosen location.
Before you even begin the permit application process, ensure your project complies with all relevant zoning laws and building codes to avoid costly delays and modifications later.
Pre-Application Research
Once you have a solid understanding of the local regulations, the next step is conducting thorough pre-application research. This involves more than just a cursory glance at the rules; it requires a deep dive into the specifics of what your project entails and how it fits within the local regulatory framework.
Start by reviewing zoning maps and land use plans to ensure your project is compatible with the designated use of your chosen site. It’s also essential to check for any special permits that might be required, such as those for environmental protection, historic preservation, or floodplain management.
Engage with professionals early in this process, including architects, engineers, and land use attorneys who are familiar with local regulations and can provide valuable insights. These experts can help you interpret complex codes and identify potential issues before they become significant problems.
They can also assist in preparing detailed site plans, architectural drawings, and other necessary documents that will be required for your permit application. Additionally, consider conducting a preliminary environmental impact assessment if your project is in a sensitive area.
This assessment can identify any potential environmental concerns that need to be addressed in your application, such as effects on local wildlife, water resources, or cultural heritage sites.
Preparing Your Application
After your research is complete, you can begin preparing your building permit application. This step is critical and requires attention to detail to ensure all necessary information is included.
Your application will typically need to comprise detailed site plans, architectural and engineering drawings, and specifications for materials and construction methods. Ensure that these documents demonstrate compliance with local building codes and zoning laws.
One important aspect of the application is demonstrating how your project will meet the required standards for energy efficiency, structural safety, and environmental protection.
For instance, in Alaska, building codes often emphasize the need for high-quality insulation, energy-efficient windows, and robust structural designs to withstand extreme weather and seismic activity.
Clearly outline how your project incorporates these elements. Additionally, if your project involves any land alterations, such as grading or excavation, include detailed plans and justifications for these changes.
It’s also beneficial to include a detailed project timeline, outlining each phase of construction and expected completion dates. This can help the reviewing authorities understand the scope and progression of your project.
Make sure to double-check that all forms are filled out correctly and that you’ve paid any required fees. Missing documents or incorrect information can delay the review process, so thoroughness is key.
Submitting and Following Up
Once your application is ready, submit it to the appropriate local building department. This can often be done online, but some jurisdictions may require in-person submissions.
After submission, the review process begins, which can take several weeks to several months depending on the complexity of your project and the workload of the building department. During this time, the authorities will review your application for compliance with all relevant codes and regulations.
Be prepared for possible requests for additional information or modifications to your plans. It’s not uncommon for building departments to ask for clarifications or adjustments to ensure compliance. Respond promptly to any such requests to keep the process moving.
Regular follow-up with the building department can also be helpful. Establish a point of contact within the department who can provide updates on the status of your application and answer any questions you might have. This proactive approach can help you address any issues that arise quickly and efficiently.
Approval and Inspections
Once your permit is approved, you can begin construction, but the process doesn’t end there. During construction, you’ll be required to schedule various inspections to ensure that the work complies with the approved plans and local building codes.
These inspections are critical checkpoints to verify that your project is being built safely and correctly. Typical inspections may include foundation, framing, electrical, plumbing, and final inspections.
It’s important to coordinate these inspections with your construction schedule to avoid delays. Ensure that your contractor and all subcontractors are aware of the inspection requirements and are prepared for each scheduled inspection.
If any issues are identified during an inspection, address them promptly and schedule a re-inspection if necessary. Successful completion of all required inspections is necessary to obtain a certificate of occupancy, which legally allows you to inhabit the building.
Conclusion
Navigating the building permit process in Alaska requires careful planning, detailed research, and a thorough understanding of local regulations.
By taking a proactive approach and engaging with local authorities and professionals early in the process, you can streamline the application and approval process, ensuring that your construction project proceeds smoothly and complies with all necessary codes and standards.
Building in Alaska’s challenging environment is a significant undertaking, but with the right preparation, you can achieve a successful and compliant construction project.










