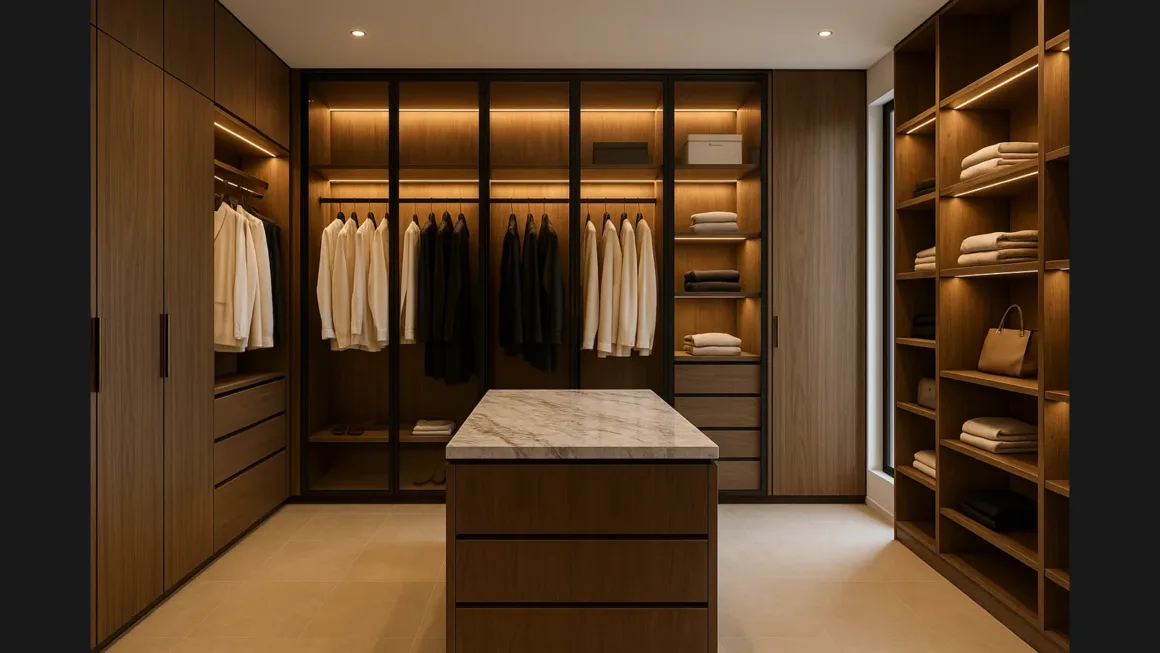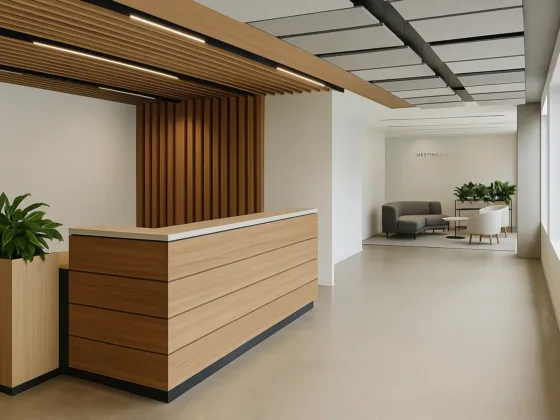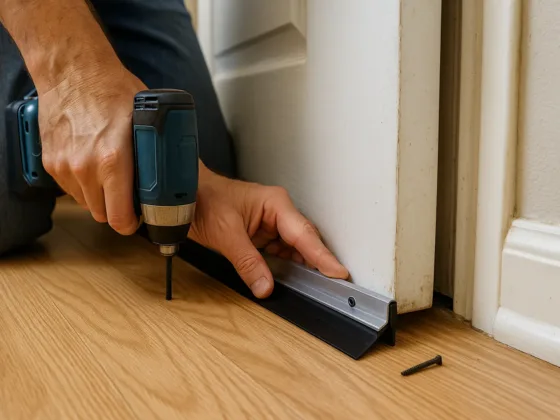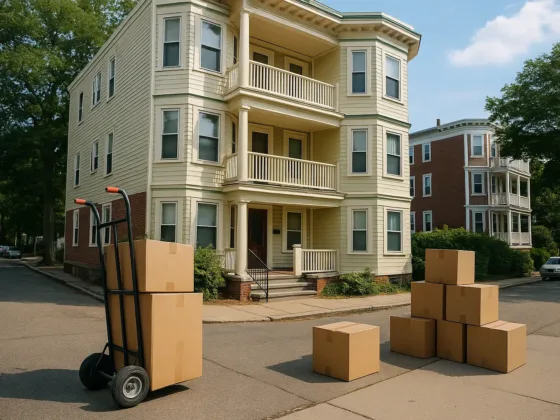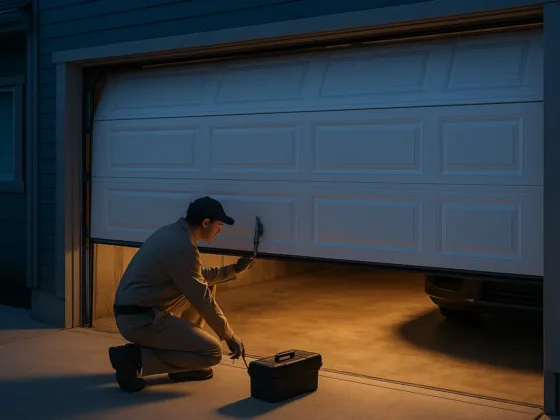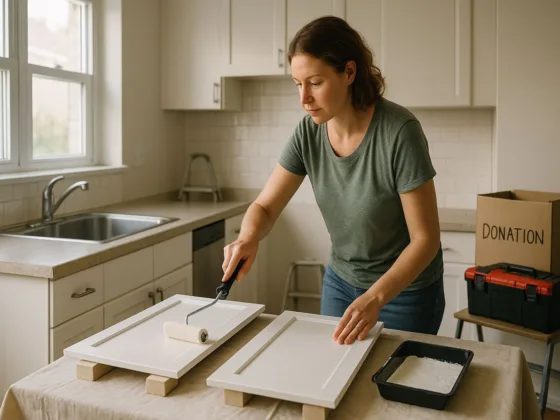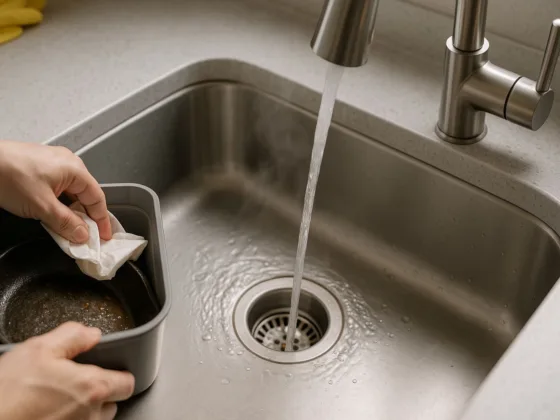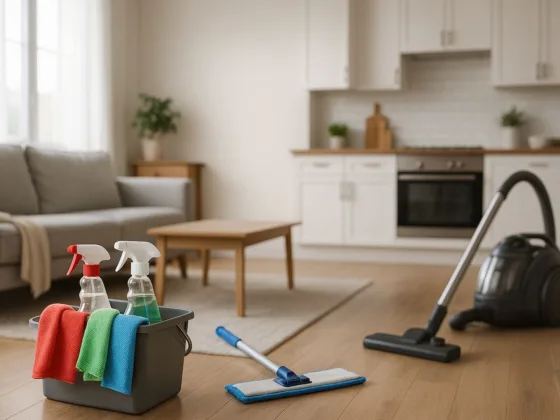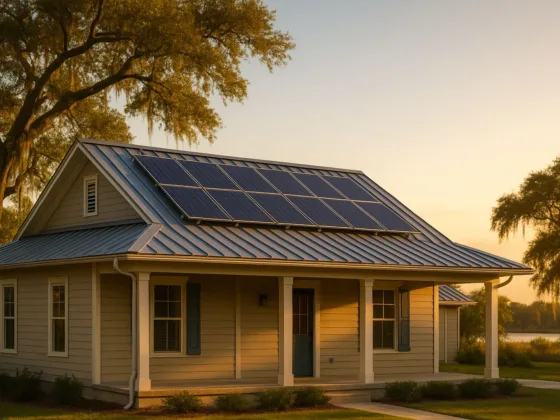Table of Contents Show
Walk-in closets have moved far beyond “extra storage.” They’re now boutique-style, wellness-minded rooms that de-stress the morning routine and showcase personal style. In space-conscious homes, the primary-suite closet remains a top “must-have,” and the best examples combine timeless carpentry, adjustable systems, high-CRI lighting, healthy finishes, and a few smart touches that actually save time [Source: NAHB].
1) Start With the Way You Get Ready (Human-First Planning)
Before sketching cabinetry, map your actual routine:
- Your 10-minute flow: entry → long hang → drawers (underwear/socks) → mirror/grooming → shoes → exit.
- Frequency heat map: what you touch daily vs. 1×/week vs. seasonal. Daily items deserve prime, eye-level placement (roughly 1000–1600 mm from the floor).
- Outfit assembly path: reduce back-tracking. A “U” or “L” path around an island is more efficient than crisscrossing the room.
- Two users, two zones: split “A-zones” (eye level) left/right so neither user blocks the other.
Tip: Record a one-week “closet cam” on your phone. Where do you hesitate, double-back, or pile items? Design to remove those friction points.
2) Space & Ergonomic Rules (Pro Numbers You Can Trust)
- Aisles: ≥ 900 mm; around islands 1050–1200 mm so drawers open fully.
- Hanging: Long hang 1600–1700 mm clear; double hang ~1900–2000 mm (upper) and ~1000–1100 mm (lower).
- Shelving depths: folded knits 300–350 mm; handbags ~350 mm; shoe shelf “pitch” 200–250 mm per tier.
- Drawers: everyday items at 900–1200 mm from floor; deep drawers ≤ 250 mm tall to prevent overstuffing.
- Mirrors: add vertical lighting left/right of face for shadow-free grooming [Source: U.S. DOE].
- Seating height: 430–460 mm bench height with a wipeable surface.
3) Minimalist Luxury—But Warmer in 2025
- Seamless faces: handleless/integrated pulls, concealed hinges, soft-close everywhere.
- Material mix: dark walnut or stained oak + light floors + warm metal (brass, soft bronze). Add one statement surface (veined stone island top, ribbed/fluted panels).
- Glass fronts: low-iron tempered glass keeps colors true and bounces light, enlarging smaller closets [Source: U.S. DOE].
- Hidden capacity: full-extension drawers, valet rods, slide-out scarf/belt frames, concealed hampers.
For layout fundamentals and decluttering wins, see designing a clutter-free, easy-to-use closet.
4) Boutique Organization: Display That Works Like Retail
Approach the room like a mini showroom:
- Zoning: group by category and height—long dresses won’t crumple, shirts don’t overwhelm.
- Islands that earn their footprint: divided jewelry/watch trays; a microfiber kit; hidden wireless charger.
- Adjustability: 32 mm increment uprights let you rebalance hang vs. fold as wardrobes evolve.
- Color blocking: arrange by value (light→dark) for speed and an editorial look.
Need fast wins? Start with our closet organization ideas and types of closets.
5) Lighting That Makes Color Decisions Easy
Lighting is the difference between “fine” and “flawless.”
- Color accuracy: specify LED CRI ≥ 90 so navy reads as navy and skin tones look natural [Source: U.S. DOE].
- Color temperature: 3000–3500 K is a flattering warm-neutral for wardrobes [Source: U.S. DOE].
- Task targets: at mirrors, aim 500–1000 lux; add under-shelf strips to illuminate the front of garments [Source: U.S. DOE].
- Layers: ambient (recessed/track) + task (vertical mirror lights, under-shelf) + accents (toe-kick/crown).
- Advanced note: when fine color fidelity matters (stylists, creators), TM-30 metrics (Rf/Rg) offer a fuller picture than CRI [Source: DOE TM-30].
- Controls: motion sensors at entries; simple scenes like “Morning,” “Grooming,” “Turn-down.”
For bedroom-adjacent choices, see ceiling fans vs. light fixtures and style-forward Dark Academia lighting ideas.
6) Smart Tech That Serves (Not Shows Off)
- Smart mirrors: calendar/weather, gentle light calibration; snapshots for outfit logs.
- Presence-based scenes: entry lights come on low at night, brighter in the morning [Source: U.S. DOE].
- Quiet power: in-drawer outlets for trimmers/hair tools; a hidden dock on the island.
- RFID/labels: optional for capsule wardrobes or lookbook workflows.
If you’re tuning the whole home, browse our home organizer picks.
7) Healthier, More Sustainable Closets
- Low-VOC, water-based finishes reduce odors and support better indoor air quality; pair with quiet exhaust or filtered supply [Source: EPA].
- Local fabrication lowers transport footprint and eases service/adjustments.
- Modular carcasses let you reconfigure without landfill-bound rip-outs.
- Durable surfaces in high-touch zones (matte laminates or sealed wood) minimize maintenance.
Small apartments? Steal space with door-back and tight-space storage.
8) Color & Pattern: Quiet Envelope, Confident Accents
- One statement wall (grasscloth, micro-pattern paint).
- Jewel-tone hardware or a patterned runner.
- Artwork niche over the bench or island end panel.
9) Multi-Functional Rooms (Without Mission Creep)
- Beauty station: 600 mm deep counter; vertical lights flanking the mirror at eye level [Source: U.S. DOE].
- Micro-office nook: ~900 mm bay with a stool that tucks under; cable-managed.
- “Everything closet” zone: seasonal gear, linens, pet supplies—especially near the entry to reduce closet sprawl elsewhere.
10) Budgets, Tiers & What to Prioritize
- Entry (DIY modular): $1.5k–$4k equivalent — prioritize adjustable uprights, decent hardware, LED strips.
- Mid-range custom: $7k–$18k+ — add glass fronts, a compact island, integrated lighting, and better drawer systems.
- Luxury custom: $25k–$60k+ — furniture-grade finishes, stone-topped island, artisan metalwork, smart mirrors, bespoke inserts.
Where money matters most:
- Lighting (CRI, vertical mirror lights) → daily delight + fewer color mistakes [Source: U.S. DOE].
- Hardware (soft-close, smooth slides) → the feel of quality.
- Adjustability (future wardrobe shifts) → longevity.
11) Common Mistakes to Avoid
- Too-tight aisles: sub-900 mm turns movement into elbow wars.
- Fixed rails everywhere: wardrobes change—design adjustability in.
- One giant chandelier, zero task light: pretty but impractical [Source: U.S. DOE].
- All open storage: dust and visual clutter; mix with glass or solid fronts.
- Over-scented finishes: choose low-VOC products and ventilate [Source: EPA].
12) Specifier’s Cheat Sheet (Copy/Paste)
- Aisles: ≥ 900 mm; island clearance 1050–1200 mm
- Hanging: long 1600–1700 mm; double hang ~1900/1000 mm
- Shelves: folds 300–350 mm; handbags ~350 mm; shoes pitch 200–250 mm
- Drawers: everyday use at 900–1200 mm; height ≤ 250 mm
- Lighting: LED CRI ≥ 90; 3000–3500 K; mirror task 500–1000 lux; under-shelf strips on hanging runs [Source: U.S. DOE]
- Controls: motion at entry; 2–3 simple scenes [Source: U.S. DOE]
- Finishes: low-VOC, wipe-clean; ventilate quietly [Source: EPA]
- Glass: low-iron tempered for color fidelity [Source: U.S. DOE]
13) Case Snapshots (Humanize the Wins)
- A) 5.5 m² “L” closet for two
– Swapped fixed rails for modular uprights, added double hang on one wall.
– Under-shelf strips + vertical mirror lights: 10-minute routine dropped to 7 [Source: U.S. DOE].
– Cost focus: lighting + hardware; deferred glass doors until Phase 2. - B) 9 m² “U” with island
– Low-iron glass fronts, stone-topped island with jewelry trays and in-drawer power.
– Scenes: Morning 80%, Grooming 100%, Night 20% [Source: U.S. DOE].
– Result: less color mismatch; reduced countertop clutter.
14) Regional & Climate Notes
- Humid climates: add quiet ventilation or a dehumidifier loop; avoid unsealed open wood where humidity swings [Source: EPA].
- Cold climates: beware of supply grilles that blow dust into open shelves; deflect or filter.
- High-sun rooms: UV can fade garments—tint glazing or keep glass fronts low-iron but add sheer treatments [Source: U.S. DOE].
15) Where to Get a Pro Build
For tailored planning and installation that balances boutique looks with everyday function, explore walk-in closet systems (custom layouts, glass fronts, lighting integration).
Quick Planner (Print-Friendly)
- Measure: ceiling height, door swings, windows; mark outlets/HVAC.
- Inventory: count long vs. short hang; folded stacks; shoes; accessories.
- Draft zones: A-zone (daily), B-zone (weekly), C-zone (seasonal).
- Pick modules: start adjustable; protect future changes.
- Light: CRI ≥ 90; 3000–3500 K; mirror 500–1000 lux; motion sensor [Source: U.S. DOE].
- Finish: low-VOC; ventilate; drawer liners for delicates [Source: EPA].
- Stage: Phase 1 (structure/lighting); Phase 2 (glass/island); Phase 3 (tech).
Further Reading
- Design a clutter-free closet
- Closet organization ideas
- Wardrobe designs for bedrooms
- Small-space storage solutions
FAQs
Use LED with CRI ≥ 90 and 3000–3500 K. Layer ambient + task + accent, add vertical lights at mirrors (target 500–1000 lux), and use motion sensors for hands-free entry [Source: U.S. DOE].
Yes—visibility improves organization and reflects light in smaller rooms. Choose soft-close hinges and low-iron tempered glass to reduce green tint and fingerprints [Source: U.S. DOE].
Handbags ~350 mm; shoes need 200–250 mm of shelf pitch per tier. Mix flat shelves with angled displays for heels and boots.
A well-lit primary-suite closet with adjustable systems tends to deliver higher homeowner satisfaction; invest first in lighting and organization [Source: NAR].
